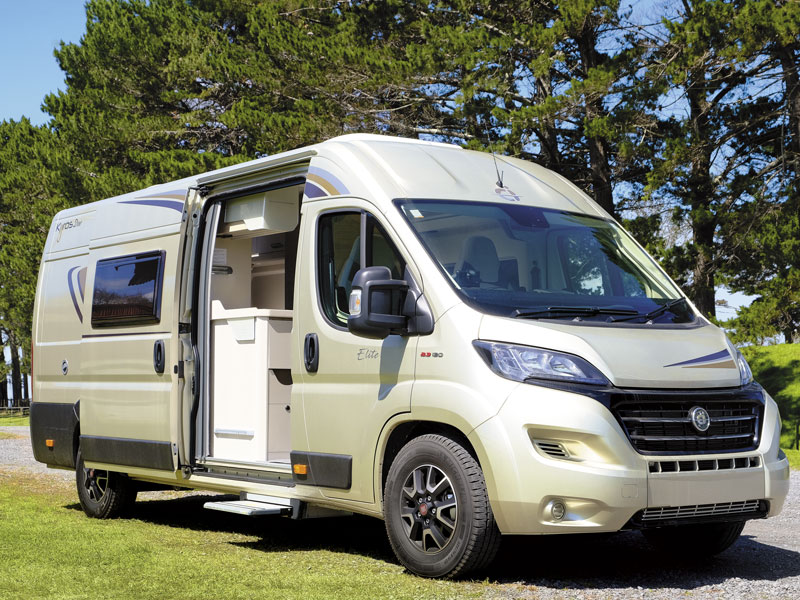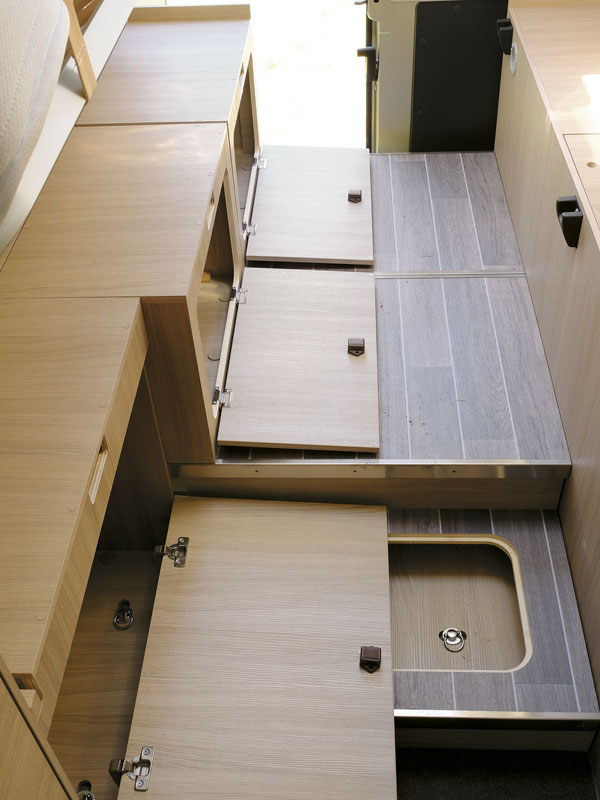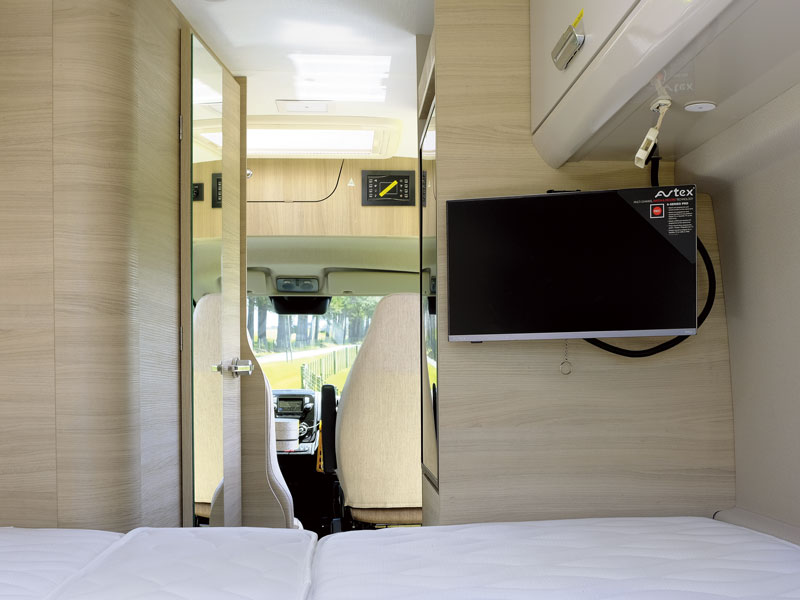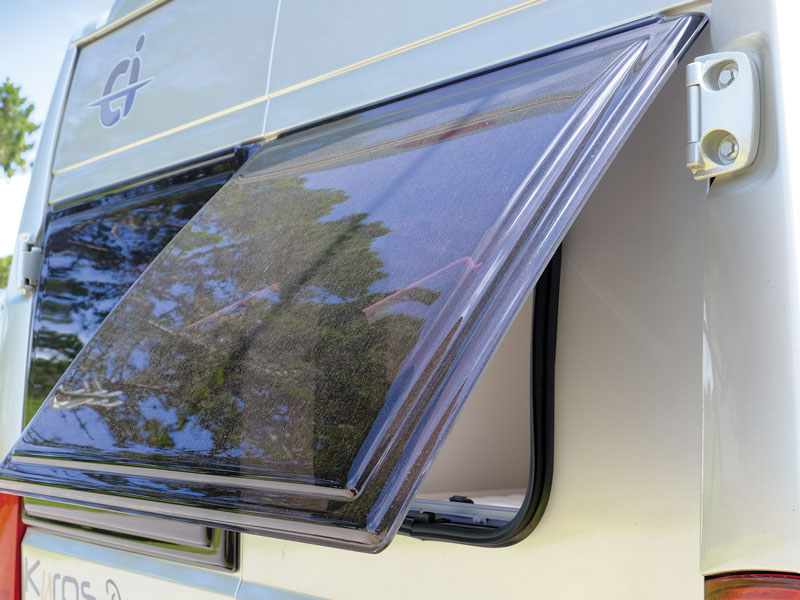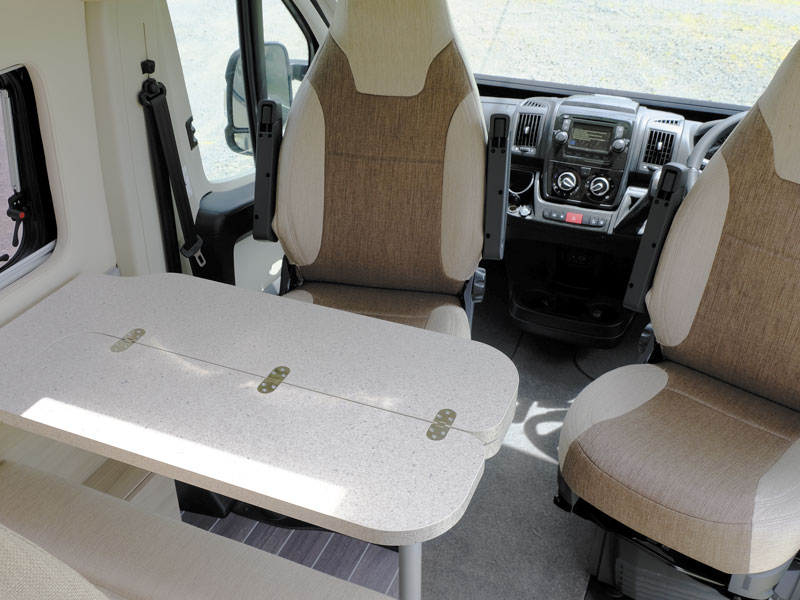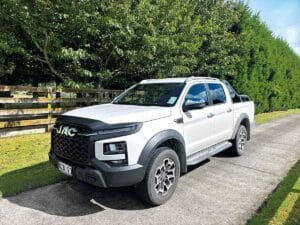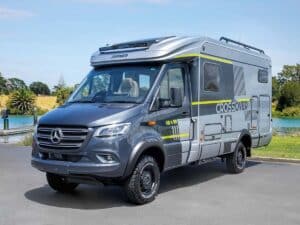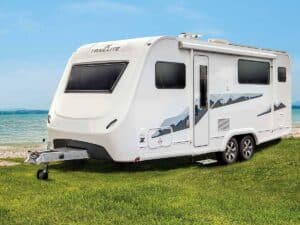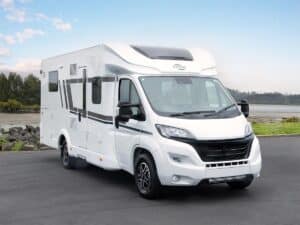It is always interesting to review the latest version of an RV one has reviewed previously - in this case, just over two years ago. So what has changed with CI’s Kyros Duo Elite and what remains the same?
Exterior
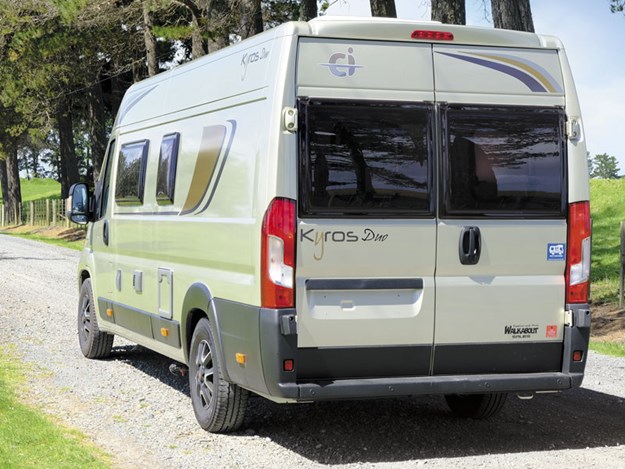 |
The Kyros has all the essentials needed for freedom camping |
The Kyros Duo Elite is based on the ever-popular Fiat Ducato long-wheelbase van, powered by Fiat’s 2.3-litre turbo-diesel motor driving the front wheels through a six-speed AMT automatic gearbox. Refined over the years, the Ducato is easy to operate and, overall, is
a polished performer.
Riding on factory-fitted alloy wheels, the gold-painted Elite, with very low-key grey/gold decal decoration on the sides, has a clean-cut look. As before, there is a minimum of openings cut into the body, with just the fridge vents and freshwater fill pipe on the driver’s side and a hatch for the cassette toilet.
The heater/hot-water exhaust and the 230-volt inlet are kerbside. On the roof, and out of sight but not out of mind, are front and rear hatches, a solar panel and a manual Winegard satellite TV aerial.
Entry
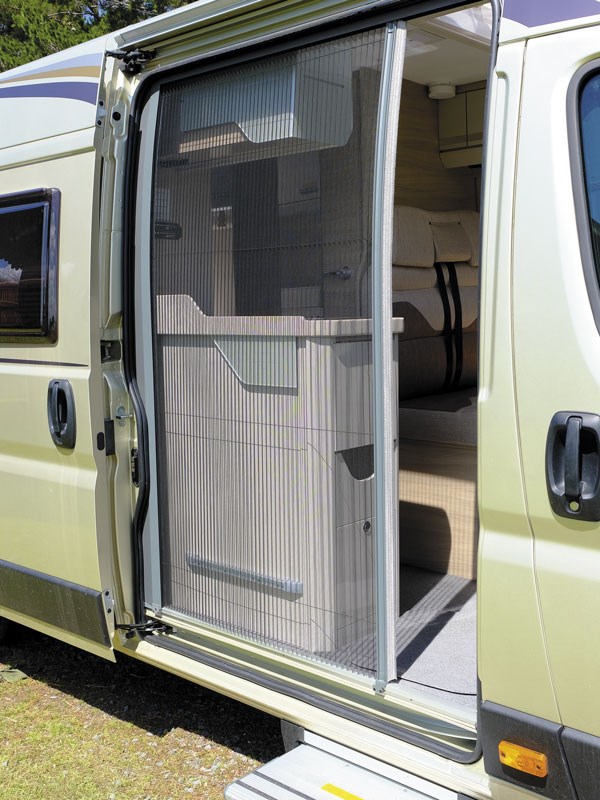 |
A sliding screen keeps insects out when the side door is open |
There are three entry points; by each cab door and through the driver’s side sliding door. A slide-out step makes the latter the easiest way to get aboard. Although the kitchen workbench intrudes into the entry opening, there is still plenty of room to get past.
A lot of attention has been paid to the sliding door. It is nicely balanced on its rails/tracks and is easy to open and close. Mounted in the door is a ‘cassette-style’ opening window complete with blind and insect screen. A full-size sliding insect screen keeps insects at bay when the door is left open.
Layout
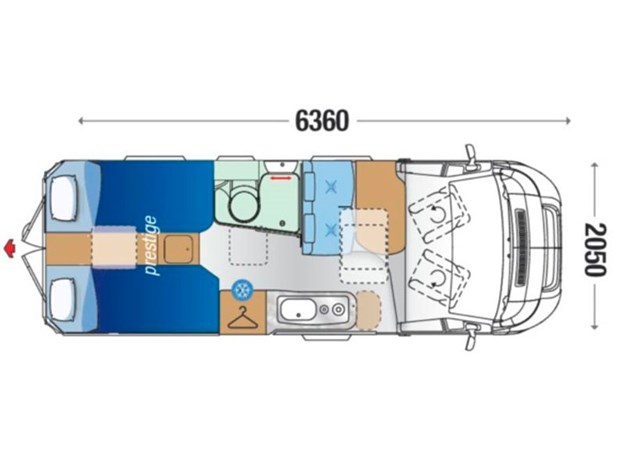 |
Floor plan |
The layout in the Elite can be found in many larger motorhomes. At the front are the cab seats that rotate to face the kerbside dinette table. On the driver’s side, opposite the dinette, are the kitchen unit, fridge and sliding door. Behind the dinette is the washroom. At the back of the vehicle are two settee berths, one each side, that can be converted to a large double bed.
Dinette
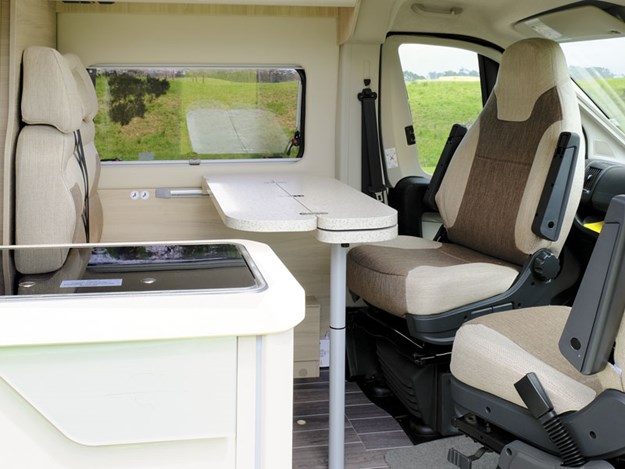 |
There's a surprising amount of storage and benchtop in the relatively small kitchen |
The dinette is surprisingly spacious. Having seatbelts fitted to the two forward-facing dinette seats allows the Elite to carry four and there is plenty of room for them around the ‘flip-top’ table. The table also has a swing-out leaf so the four diners can eat in comfort.
When folded, the tabletop becomes a useful ‘coffee table’ and is easier to get past when getting into or out of the dinette seats. Alternatively, it can be removed altogether and stowed away or relocated to a mounting rail on the outer side of the kitchen unit when dining al fresco.
With windows all around and a large hatch above, the dinette is flooded with light during the day, helping to create that sense of spaciousness mentioned above. After dark, with the blinds drawn (yes, the cab windows are all fitted with concertina blinds) and the LED accent lighting turned to low, it becomes a cosy retreat.
Combined with the passenger cab seat, the dinette can be made up into a small bed (1500mm x 500mm) suitable for a child. The Truma combined space and hot-water heater occupies the area under the dinette seat.
Kitchen
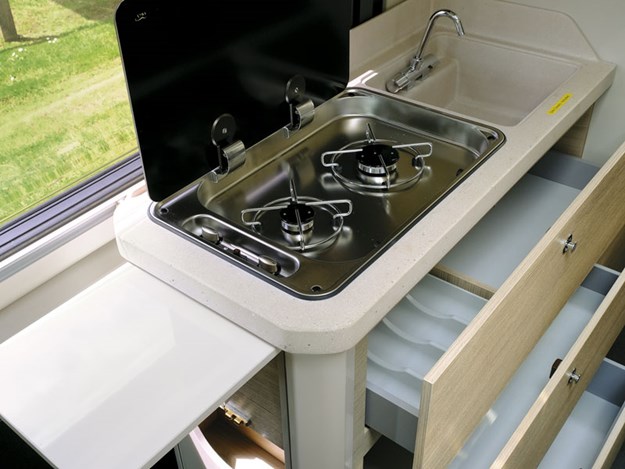 |
All the kitchen trappings of a large motorhome compressed into a smaller unit |
A lot of thought has gone into the kitchen design. Set into the main cabinet benchtop is a two-burner LPG hob with a glass cover and, alongside, is a rectangular sink crafted from the same simulated stone as the benchtop. Above is a large locker and below are three full-length drawers, one incorporating a separate cutlery compartment.
A hinged extension provides more benchtop room when needed. Beside the kitchen unit is a floor-to-ceiling cabinet housing an 80-litre fridge unit conveniently mounted at eye level. Above is a useful shelf, big enough to accommodate a small microwave.
Below is a hanging locker about the same size as the fridge. All in all, the kitchen has a surprising amount of storage and benchtop space for what is a relatively small kitchen.
Washroom
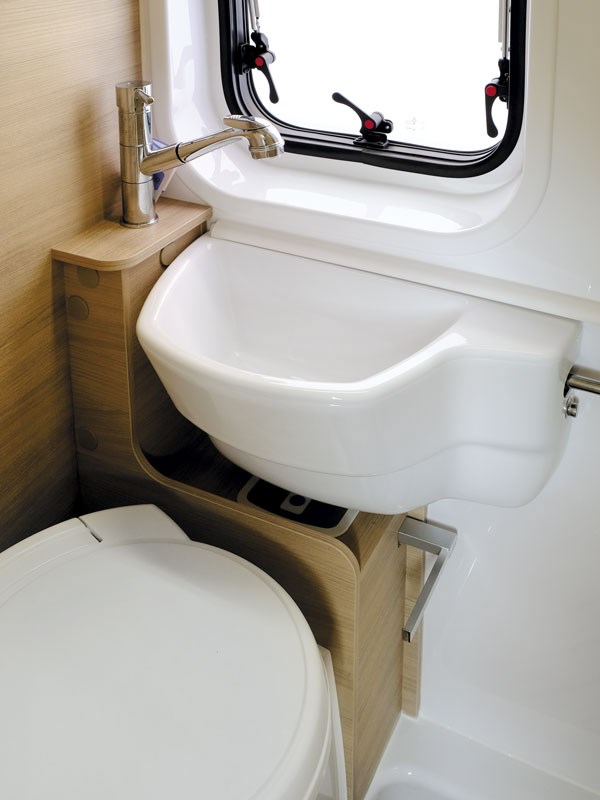 |
The small handbasin has the toilet below and the window above |
The solid washroom door opens outwards so that every inch of the room inside can be utilised. On the left is the toilet. Beside it is the handbasin with an opening window above, and on the right-hand wall is a bracket for the shower handpiece. This handpiece retracts to become part of the basin faucet.
Showering in a small washroom often requires a lengthy clean-up afterwards. The Elite has a ceiling-mounted curtain track for a full-length shower curtain. I find this arrangement too restrictive, so I don’t use it and opt for the clean-up instead. However, the Elite washroom offers an interesting alternative.
Studs are mounted on the underside of the overhead lockers for attaching a curtain that drapes over the toilet and other fittings, keeping them dry and reducing the after-shower clean-up to a minimum. It looks like a better alternative to me.
Mirrors fitted to the overhead locker doors help make the space look bigger than it is. Strip lighting provides flattering shadowless light. A wooden grate in the shower tray adds a touch of class. A towel rail, a clothes hook, a toilet-roll holder and a small ceiling vent complete the fittings list. Overall, it is a small, simple and effective washroom.
Sleeping quarters
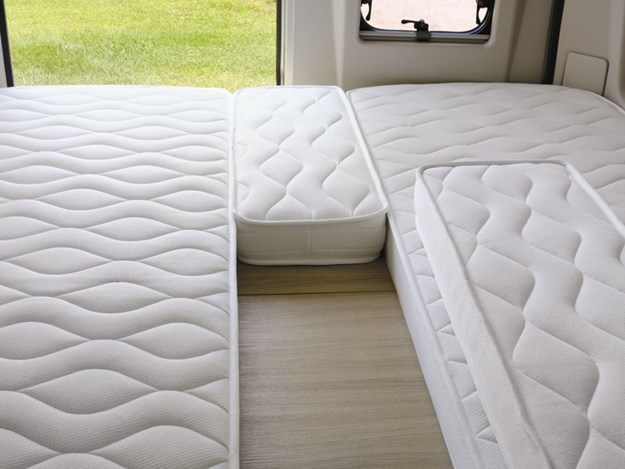 |
Two baseboards and two cushions quickly convert the twin singles into a double |
Beds that you look forward to sleeping in, like the beds in the Kyros, are to be treasured. Roomy at 1900mm x 770mm with memory-foam mattresses over sprung slat bases, they are comfortable indeed. Foam-padded sidewalls are the icing on the cake.
Converting the twin singles into a double, 1870mm wide, is quickly achieved. Two baseboards and two infill cushions bridge the gap. Job done. There are various locker spaces under the beds, and two of the lockers on the driver’s side can be removed and left at home if that suits your storage needs better.
Even the floor height can be reconfigured to suit your own particular needs. Note that the freshwater tank takes up part of the space under the driver’s side settee. Overhead are two large lockers, one each side and a third smaller one across the rear for personal items.
Ventilation is well catered for with an overhead hatch and an opening window in each rear door. There is also a reading lamp for each bed and an alternative TV mounting point above the kerbside berth should you wish to relocate the TV from the dinette to the bedroom. Under-floor storage is accessed through the rear doors. At 220mm high x 985mm wide, it would suit a slim barbecue, outdoor chairs and a table.
Floors
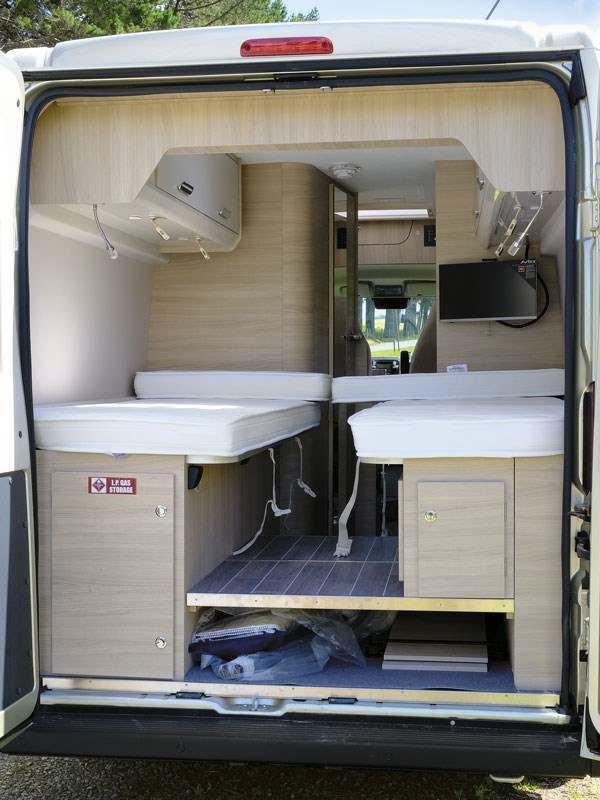 |
The under-floor storage could house outdoor furniture and a BBQ |
There are three floor levels in the Kyros; one for the cab floor and dinette, a lower one for the kitchen and washroom and an extra high floor at the rear to accommodate the underfloor storage.
Camping off-grid
The Kyros comes with the essentials needed for freedom camping; adequate water-tank capacity, (100L fresh, 90L grey), 100-amp-hour house battery and a 100-watt solar panel. It is certified self-contained, LPG-compliant and has a current electrical WOF.
Summary
There have been minor tweaks that appear to acknowledge customer feedback. The removable lockers are a novel idea, offering better load-carrying options, and the flip-top dining table is much easier to slide past when taking a seat at the dinette. Otherwise, the Kyros is much the same as it was two years ago.
Buyers are attracted to panel-van conversions for several reasons. Storage restrictions at home are one; a preference for driving a smaller less-cumbersome vehicle in cities or large towns is another — others like being able to explore narrow roads and byways. Whatever the reason, those in the market to buy a small RV should take a close look at the Kyros
Duo Elite.
With its separate sleeping quarters, efficient bathroom and large dinette/lounge, it offers many features of a larger motorhome in a smaller Fiat Ducato panel-van package. It’s easy to park, easy to store and very easy to drive. It can be driven on a car licence and needs an annual WOF after the initial three-year warrant of fitness expires.
Pros
- Layout. My favourite motorhome layout in miniature.
- Kitchen. Excellent storage, functional layout, quality finish.
- Bedroom. Open the rear doors to connect with nature or shut them for absolute privacy.
Cons
- The different floor levels can be a bit tricky until you get used to them.
CI Kyros Duo Elite specifications
Chassis | Fiat Ducato long-wheelbase van | |
Approx. overall length | 6360mm | |
Approx. overall width | 2050mm | |
Approx. overall height | 2810mm | |
Berths | 3 | |
Engine | 2.3L Euro 6 | |
Transmission | 6-speed automatic | |
| Water tanks | Fresh: 100L fresh | |
Gas LPG | 1 x 9kg bottle | |
| GVM |
|

