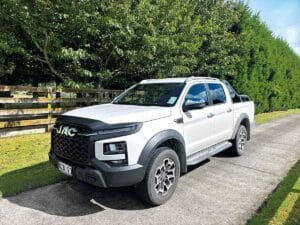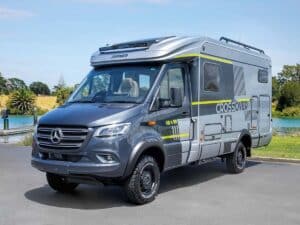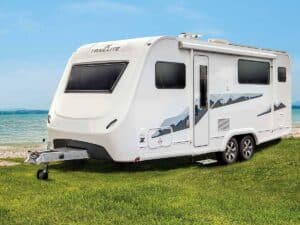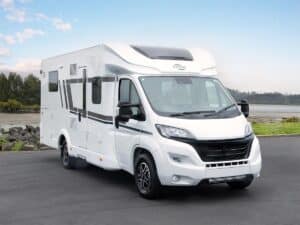Although the name Bessacarr sounds unusual to New Zealanders, the brand has been part of the RV scene in the UK for the past 70 years.
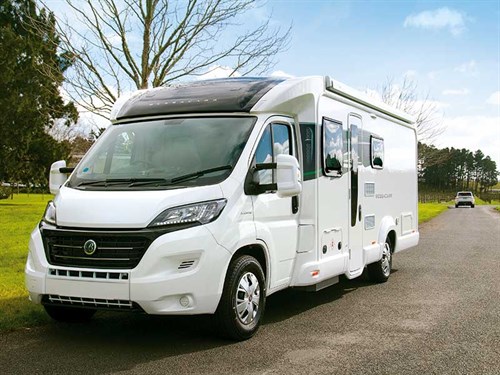
I puzzled over where the name came from and after a bit of research found out that in 1947, Albert Skepper, a builder and joiner in the small South Yorkshire town of Rotherham, decided to expand his expertise and began building caravans. He called one his early models Bessacarr after the name of a nearby village.
The business prospered to the point where in 1959, the Arnold Laver Group bought it. Under their ownership, Bessacarr became the brand name and Bessacarr Caravans flourished.
All things change, and in 1996, Bessacarr Caravans was sold to the Swift Group. Within
a few short months, Swift was marketing Bessacarrr caravans as their premium brand, and in 1997, Bessacarrr motorhomes were launched into the market.
While the Swift Group stopped the manufacture of Bessacarr caravans in 2006, the motorhomes continue to feature in the Swift Group line-up.
On a sunny mid-August day, I visited the Iconic Motorhome depot near the Auckland Airport and met salesman David Koppes to review a Bessacarr 494 motorhome. Introducing me to the 494, he spoke about the ‘balanced panel’ sidewalls with GRP outer and inner skins, assuring me GRP skins were more durable than aluminium skins.
“They don’t dent as easily as aluminium does, and they are easier to repair,” he says. “And with Swift’s SMART Plus construction system, we have a 10-year body shell warranty on this 494 and all the other Swift Group motorhomes.”
Exterior
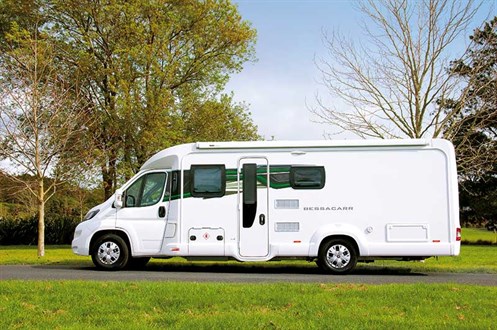
Swift has paid attention to detail on this Bessacarr—a stylish black front grille, white bumper and the bezels over the headlights, gloss white mirror covers, and a 4.5-metre awning. The factory fits Thule bike rack mounts so it’s easy to retrofit a bike rack should the owner have a bike to carry.
And I was impressed with the twin rear-view cameras snuggled into the custom moulded housing above rear panel. On the roof, out of sight is a Maxview manual satellite TV aerial.
A lot of care has been taken to get these things just right.
In an interesting departure from the norm, there are waste and fresh water tank drains just below the side skirt on the driver’s side. These are electronically opened and closed from inside the motorhome. It’s good to see the LPG bottle locker located just behind the cab door kerbside and close to the ground, so full bottles don’t have to be lifted so high.
Dinette lounge
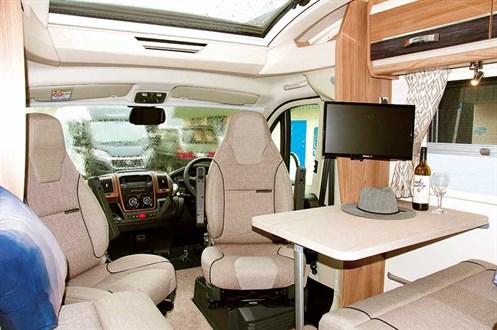
If it’s ‘tea for two’ time, the dinette can be used without turning the cab seats to face the table, but including the cab seats creates a friendly space with seating for six.
With the table extension fitted, the table is within everyone’s reach. And it’s not just a table. It also forms the bed base when the dinette is converted to a double bed. When not required, the table can be easily removed and stored. Two passengers can be seated in the forward-facing dinette seats as both are fitted with seat belts.
Decor
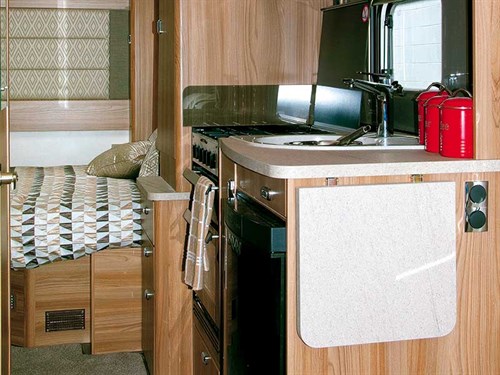
The interior decor is quiet and restful, leaving plenty of scope for each owner to inject as much or as little colour as they wish. Bessacarr has added contrasting smoked oak inserts and silver trim to brighten the overhead locker doors and left the rest to the incoming owner.
I liked the way the fitted carpets are cut into small sections. All have sewn edges and can be easily removed for cleaning. The window curtains are full-width, not just a narrow decorative side strip, and all windows are double-glazed and fitted with insect screens and concertina blinds.
Heat and control
Alde’s new dual fuel (LPG + 230-volt mains power) central heater/water heats water for the central heating in the motorhome as well as the tap water. The circulation pump has five-speed settings, so together with the 1kW, 2kW, and 3kW heat adjustment options, achieving your perfect room temperature is a breeze.
It has an LCD control panel, so hot water can be programmed to be available when you want it. Also, the heater system is safe to use while travelling, and to be safe, it’s fitted with the Truma ‘Crash sensing Mono’ regulator that switches the heater off should the motorhome be involved in an accident.
Monitor panels for tanks and batteries as well as switches for the lights and water pump are grouped together on a panel located above the entry steps.
Kitchen
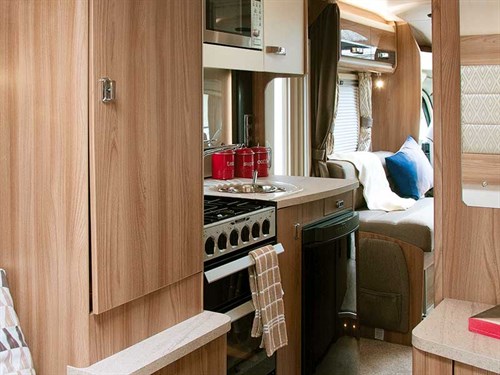
Taking advantage of LED light displays and backlit acrylic splash panels, the motorhome designers have elevated the humble kitchen so it almost becomes a piece of modern art. But it’s how well it functions that matters.
This one, clean and uncluttered, looks good. All the sought-after components are there. The microwave is at eye level, flanked by a couple of cupboards. The bench has the hobs on the left, the sink in the middle, and the workspace, including the extension flap, on the right.
Below the bench is the Dometic CU600 oven with a separate grill, while on the right is a 90-litre Dometic under-bench fridge with a removable freezer box. It’s a logical layout that should work well.
Although there’s no range hood, with an open window behind the bench and an Omnivent three-speed, two-way fan hatch above, ventilation shouldn’t be a problem.
Bathroom
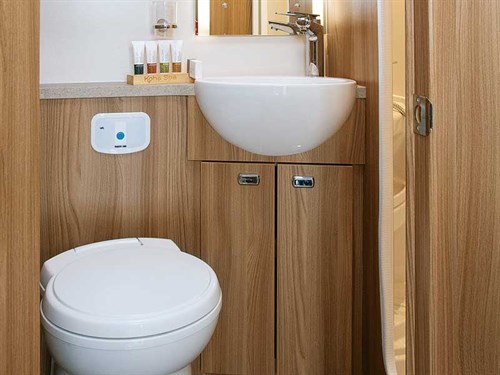
It’s a surprisingly spacious bathroom—well-lit with strip lights shining through each side of the mirror and two downlights above it. To the right, enclosed by a two-piece folding door, is the shower. At 670mm x 800mm, it’s larger than most. Fitting it with a water-saving Ecocamel Orbit showerhead is a good idea because it looks like a shower you could spend a bit of time in.
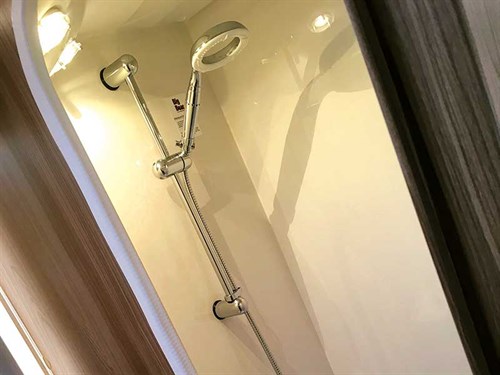
Corner shelves for soap and shampoo and two LED lights add the finishing touch. A Thetford C260 swivel toilet on the left shares its foot space with the centrally mounted handbasin.
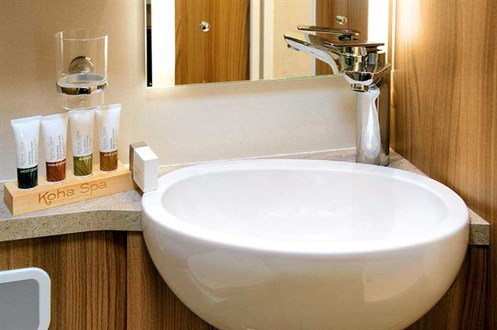
A wall cabinet beside the mirror and a pair of cupboards under the handbasin provide storage options. A heating radiator, part of the Alde central heating system, is wall-mounted beside the toilet. There’s a ring on the wall to hang a hand towel but no rails to hang bath towels.
Bedroom
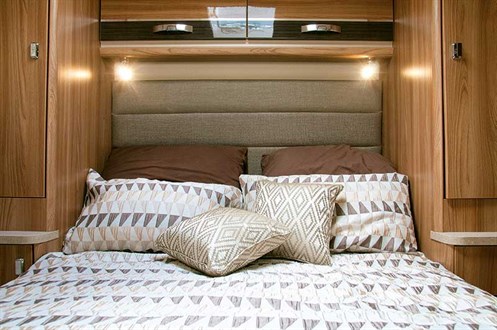
The centrepiece in the bedroom is a queen-sized east-west island bed fitted with a Duvalay Duvalite mattress featuring lightweight memory fibre technology, exclusive to Smart Group motorhomes. The upholstered wall panels, one at the head of the bed that serves as the headboard and the other on the rear wall, add character to the bedroom.
There are lots of storage opportunities here—above (overhead lockers), beside (hanging lockers, drawers, and shelves) and under the bed (shelves), so finding places for your clothes and personal possessions should be easy. A ceiling hatch above and window at the foot of the bed provides adequate ventilation.
Bases all covered for freedom camping
New Zealand gets more RVs on the road with each year that passes, so the ability to freedom camp becomes increasingly important. The Bessacarr 494 has all bases covered here, with fresh and wastewater tanks factory fitted, two house batteries (180 amp/hrs), 2 x 9kg LPG bottles, and a 100-watt solar panel all included in the package price.
Verdict
There is a lot to like about the Bessacarr 494—the island bed, the host of extras that are included in the price, and the quality of the build.
It has an attractive warranty package—five-year Fiat warranty and a three-year leisure warranty with a 10-year water ingress warranty (all subject to terms and conditions.)
The on-road price includes GST and upgrades needed to meet self-containment. The Bessacarr 494, as reviewed, can be driven on a Class 1 (car) licence but needs a COF. With the optional twin settee lounge layout (now sold out), the Bessacarr 494 needs only a WOF.
As reviewed, the Bessacarr 494—including 2 x LED TVs, 2 x 9kg LPG bottles, manual MaxView TV aerial, and a 4.5-metre awning—retails for $139,990.
For more information, contact the Iconic Motorhomes sales team at either Auckland on (09) 275 3306 or Christchurch on (03) 366 4364 or visit iconicmotorhomes.com.
Swift Bessacarr 494 specifications
Vehicle make/model: Swift Bessacarr 494
Engine: 2.3L Euro 6
Transmission: Six-speed automatic
Berths: Four
Approx. overall length: 7750mm
Approx. overall width: 2380mm
Approx. overall height: 2760mm
Tanks: 90L fresh, 68L grey
Gas LPG: 2 x 9kg
GVM: 3700kg
Pluses
- The convenient island bed
- Well-equipped kitchen
- Well-executed bathroom
Minuses
- I miss the towel rails

