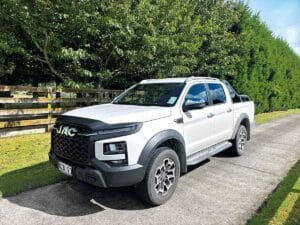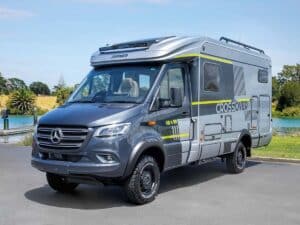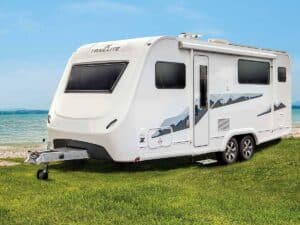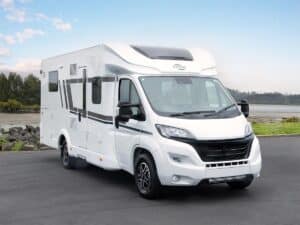Roller Team, part of the Trigano Group, have been offering Pegaso A-Class motorhomes in their line-up for a few years now, and each year sees incremental improvements.
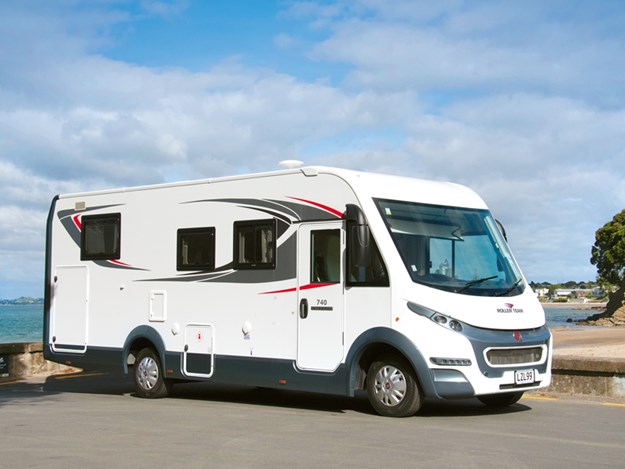
Built on a Fiat Ducato chassis and scuttle, this year’s model is powered by Fiat’s 130 Multijet turbo diesel motor driving the front wheels through a six-speed AMT automatic gearbox.
The bodywork, from front bumper to back, is built in Trigano’s state-of-the-art factory in Italy using the tried and tested foam sandwich construction method to create a strong, light, well-insulated motorhome body.
Backstory
This Pegaso 740 has been imported by the RV Super Centre from Just Go, their associate UK motorhome rental company, having spent a short time in their rental fleet. With less than 20,000km on the clock, it is in impressive condition.
On the outer
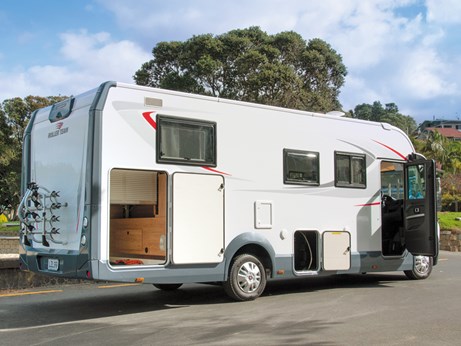 |
The Pegaso’s large rear hatch is a definite plus |
Although Pegasos previously imported by the RV Super Centre have been right-hand drive, they have had the European layout with the habitation door on the driver’s side. This year the layout has been ‘flipped’ so the cab door is driver’s side and the habitation door is ‘Kiwi kerbside’.
So now on the driver’s side we have an access hatch to the rear garage plus the toilet and LPG bottle lockers, the 230-volt inlet, fresh water in and grey water out, as well as the driver’s cab door.
On the rear panel is a four-bike cycle rack and a reversing camera. Kerbside is a locker beside the cab passenger seat, the diesel tank fill point, and a second hatch to the rear locker as well as the habitation door amidships.
All windows are double-glazed and top-hung, except for the sliding dinette window. The entry door is 600mm wide and is fitted with a window, blind and two shelves.
Inner workings
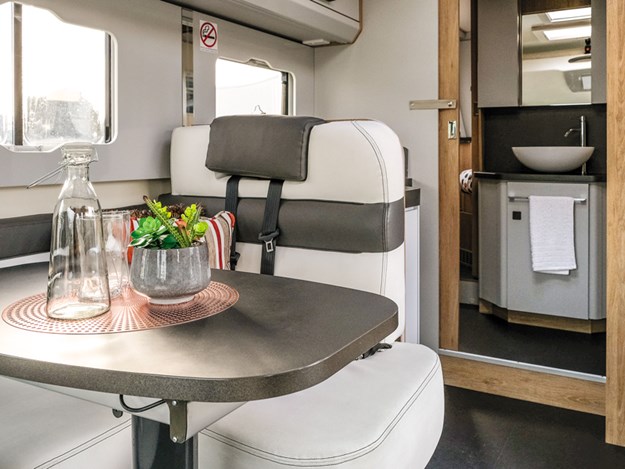 |
The dinette has two seat-belted forward-facing passenger seats |
One benefit of the A-Class concept is immediately apparent; the cab is wider and there is more room to pass through into the dinette. Facing forward, the dinette seat provides two belted travel seats once the side seat cushions are removed.
In dining mode that includes the two cab seats rotated, and the dinette seats – four in comfort, five at a pinch. You get a wonderful panoramic view forwards through the cab windows.
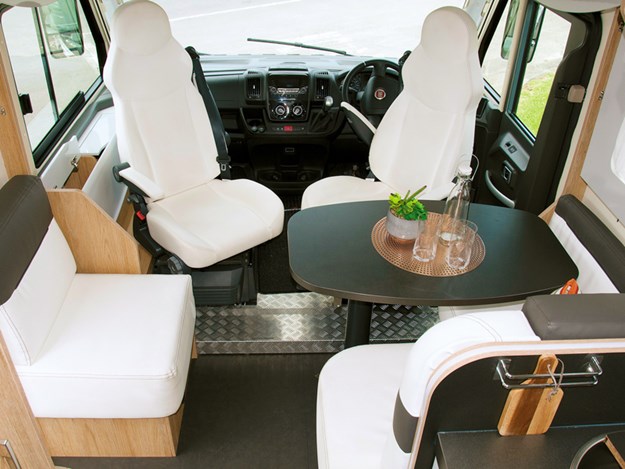 |
An A-Class dinette offers more space and panoramic viewing |
This year’s interior joinery is improved compared with previous renditions; a neat locker beside the cab passenger seat, the wall treatment around the windows, the detail wall panel beside the entry door and the detailing on the underside of the bed over the cab are good examples of this. Altogether, smarter design and better quality workmanship.
Decor
Light, honey-coloured cabinetry with doors and drawer fronts in the palest shade of grey and dark grey benchtops and floor tiles set the theme. Cream and chocolate faux leather cushions (that have weathered their rental experience unmarked) are the contrast. The smaller, nicely shaped, permanently fixed multi-position table tucks out of the way when not in use.
Up front
Tough dark grey synthetic auto carpet covers the floor. The cab seats are upholstered to match the dinette seats and they rotate and tip forward easily to make room for the drop-down bed when it is lowered.
Sliding concertina blinds on all cab windows offer a satisfactory level of privacy when needed. A full width roller blind fixed to the underside of the drop-down is a very satisfactory sun visor.
Sleeping
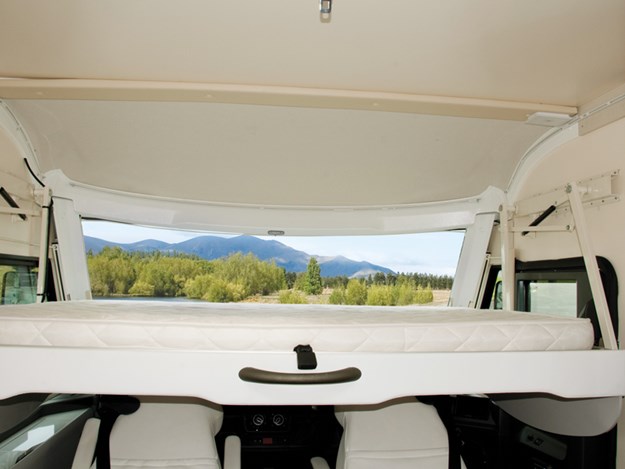 |
With the bed dropped down, the lowering mechanism is revealed |
The drop-down bed is easy to raise and lower and has its own detachable access ladder, although more agile folk may shimmy in and out of bed by climbing on the furniture.
A-Class motorhomes, being wider at the front, allow the drop-down bed to be located over the cab so the bed lowers into the cab space – meaning the dinette/lounge can be used whether the bed is up or down.
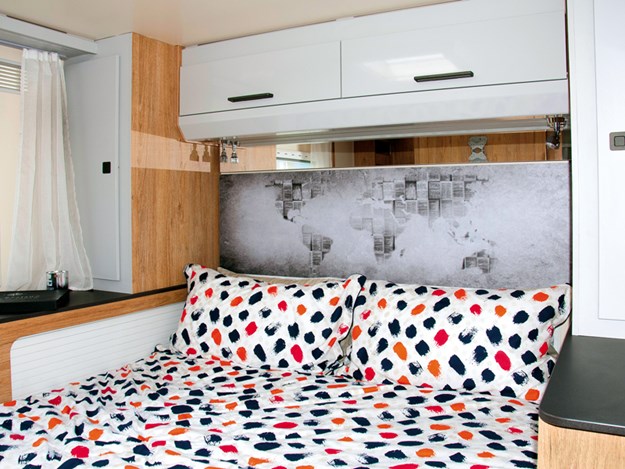 |
Lots of room to sit up in bed here. Just a pity NZ is not on the map! |
This bed isn’t fitted with privacy curtains that lower and rise with the bed, so when you’re in bed you have to rely on the window blinds for privacy. It also means the raising/lowering mechanism at each end of the bed is exposed for all to see. Note that curtain tracks are installed so you can fit your own bed curtains if you wish.
Kitchen
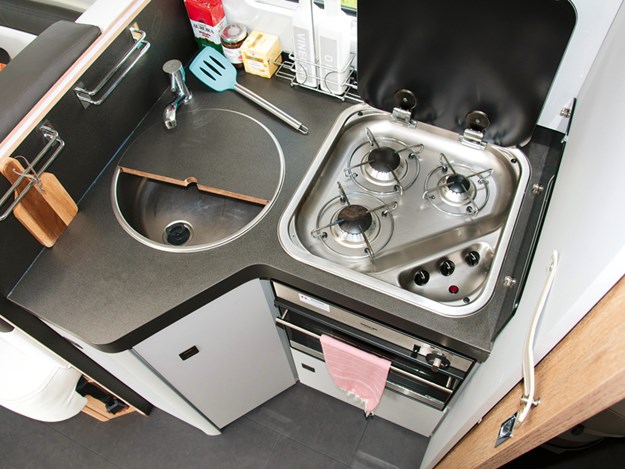 |
Everything is close to hand in this compact kitchen |
This is a good example of the effective use of space. To increase benchtop workspace, the sink has a two-piece cover and there is a lifting glass lid over the three hobs. While there is no ventilation fan, there is a window beside the bench.
Below the bench is a small Thetford Duplex oven and beside the fridge is a tall pullout pantry. Overhead kitchen cupboards all have shelves that double their usefulness.
Opposite the kitchen is the tall and narrow Thetford fridge. This has a separate freezer compartment at the top and a large slide-out storage tub at the bottom, ideal for storing tall bottles and vegetables.
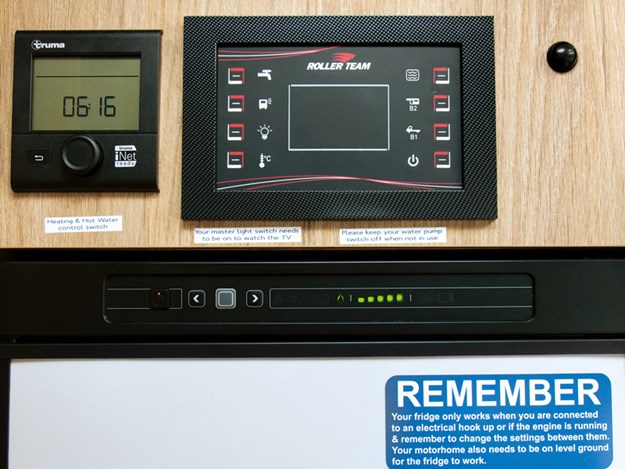 |
The monitor panels are conveniently located above the fridge |
Note the fridge operates on 12-volt and 230-volt but not LPG. The 12-volt switchboard and monitor panel, along with the Truma heater controls, are immediately above the fridge.
Above that is the cupboard housing the Truma Bluetooth set-up, the solar panel controller and the TV signal booster. A 19-inch Avtex TV is mounted on a swing arm beside the entry.
Out back
At the rear is a centrally mounted queen size island bed. At the foot of the bed a floor-to-ceiling partition provides the perfect spot to mount a TV. On the other side, centre stage facing the front of the motorhome is the vanity unit, a mirror with a cabinet each side and the handbasin. To get to the bedroom you walk through the washroom, either through the shower to the right (kerbside) or the toilet to the left. It is a practical use of space.
Washroom
There is a decent sized shower with a step/seat over the wheel arch and a small ceiling hatch above. In the corner a black acrylic panel houses the shower handpiece and contrasts nicely with the cream laminate walls.
A pair of folding doors enclose the shower and the wooden cover over the shower tray comes off. Tucked into the corner to the left of the vanity the Thetford swivel bowl toilet looks a bit exposed.
That is until you realise there is a sliding door to isolate it from the kitchen and sliding doors each side of the vanity to close off the bedroom. Closing all the doors in this way creates a cosy ensuite. There is handy storage on the shelves beside the toilet and a ceiling hatch above.
Master bedroom
The honey coloured cabinetry with pale grey cabinet fronts creates a lovely feeling of space in the bedroom. Everything you need for enjoying your morning cuppa in bed are there; a bedside shelf, reading lights and headroom.
Plenty of storage, too, for clothes and personal items, with his ‘n’ hers hanging lockers, two overhead lockers plus a small storage space under the foot of the bed. Note there is no access through to the garage below. The fabric on the headboard is patterned with a cleverly constructed map of the world.
Unfortunately New Zealand doesn’t feature. A ceiling hatch and two opening windows take care of ventilation. There is provision for a TV to be mounted at the foot of the bed. The adjustable height on the rear bed option was not fitted to the vehicle reviewed.
Verdict
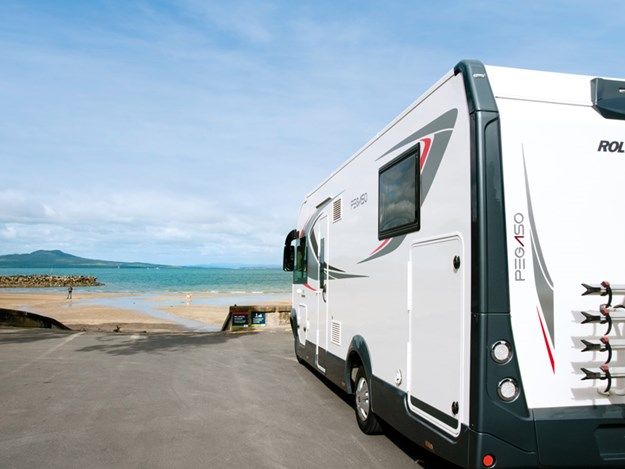 |
This Pegaso ticks all the right boxes, including a competitive price |
For those seeking an upmarket A-Class motorhome at a reasonable price – and one which will accommodate four people in two sleep zones separated by the washroom – then have a look at the Pegaso 740.
An A-Class with a rear island bed, a central washroom, a corner kitchen amidships and under $135,000, it is a motorhome with a difference. As reviewed, the Roller Team Pegaso 740 retails for $134,990 including GST, on-road costs and a 12-month RVSC warrant.
Specifications
| Make | Roller Team/ Fiat Ducato |
| Model | Auto Roller Pegaso 740 |
| Engine | 2.3-litre turbo diesel |
| Gearbox | 6-speed AMT Auto gearbox |
| Berths | 4 |
| Length | 7410mm |
| Width | 2350mm |
| Height | 2950mm |
| Fresh /Grey water/ | 100L/ 100L |
| Power | 130 BHP Euro 5 |
| GVW | 3500kg |
Tare | 3160kg |
Pros
- Big bin in the Thetford fridge
- The washroom set-up
- Light and airy decor
Cons
- No curtains that lower and rise with the drop-down bed
- No extractor fan over the hobs
For further information contact the RV Super Centre sales team on 0800 52 00 55 or visit rvsupercentre.co.nz
See more motorhomes, caravans and RVs for sale in NZ

