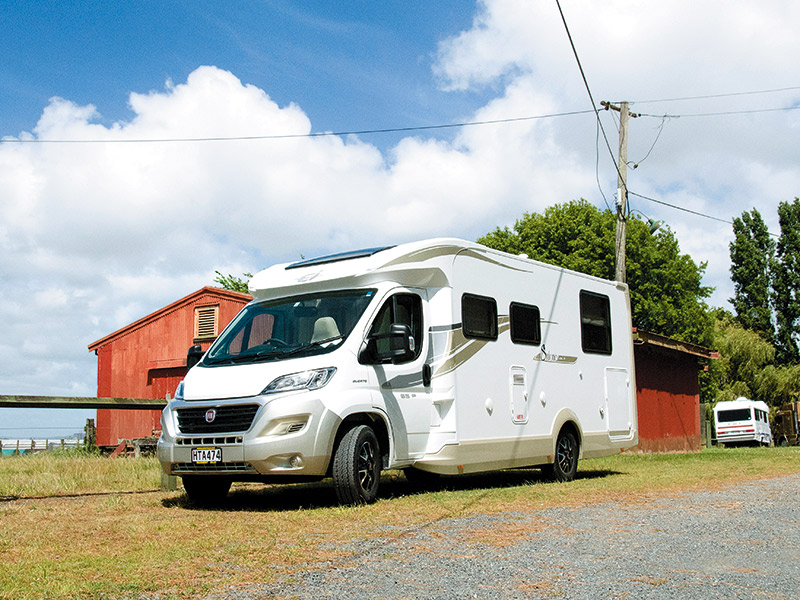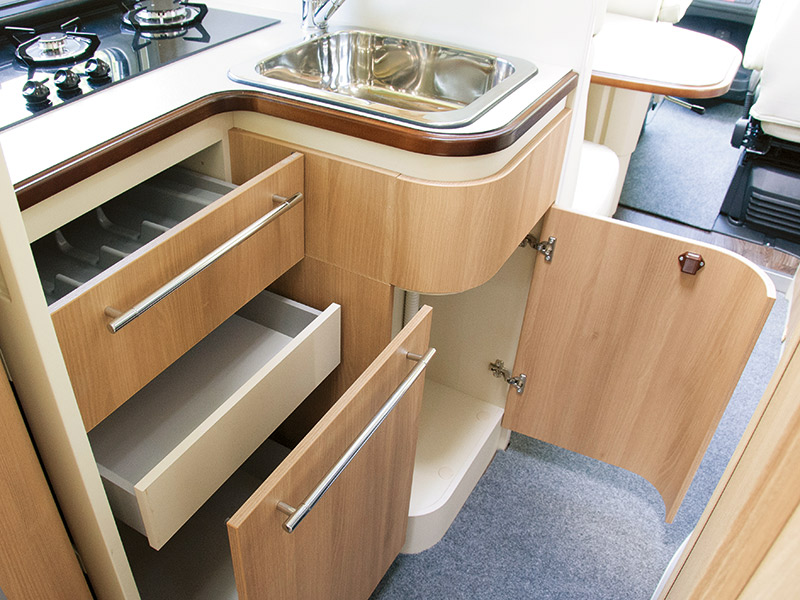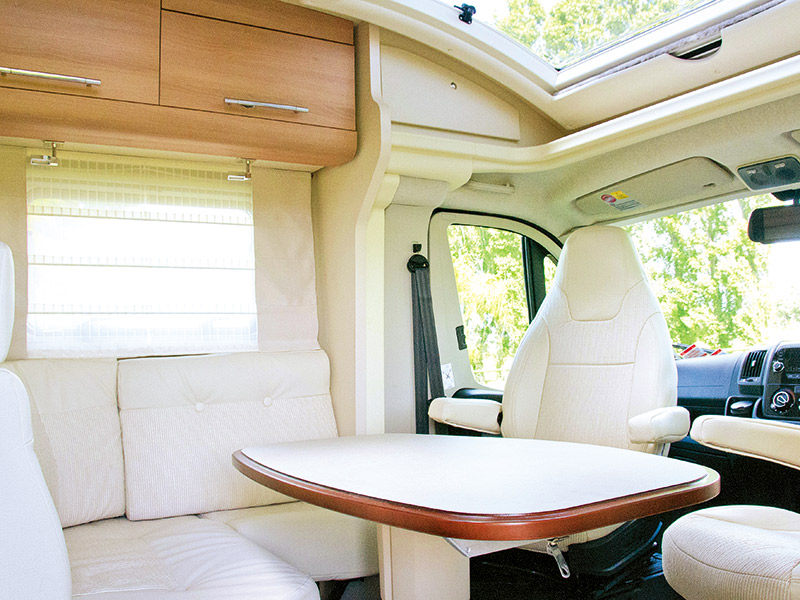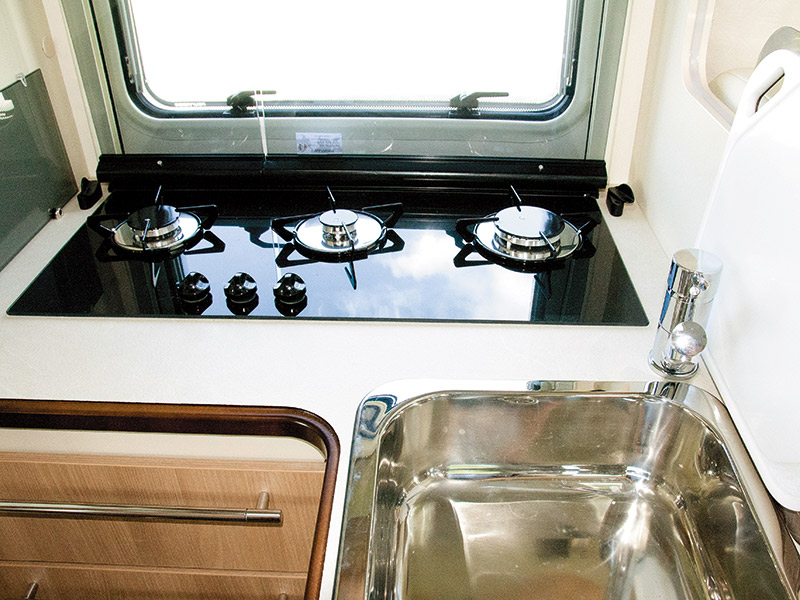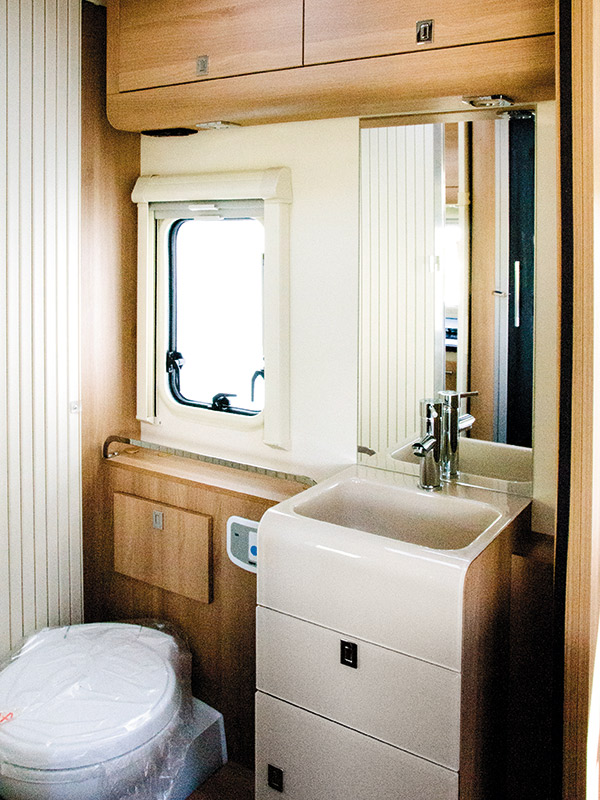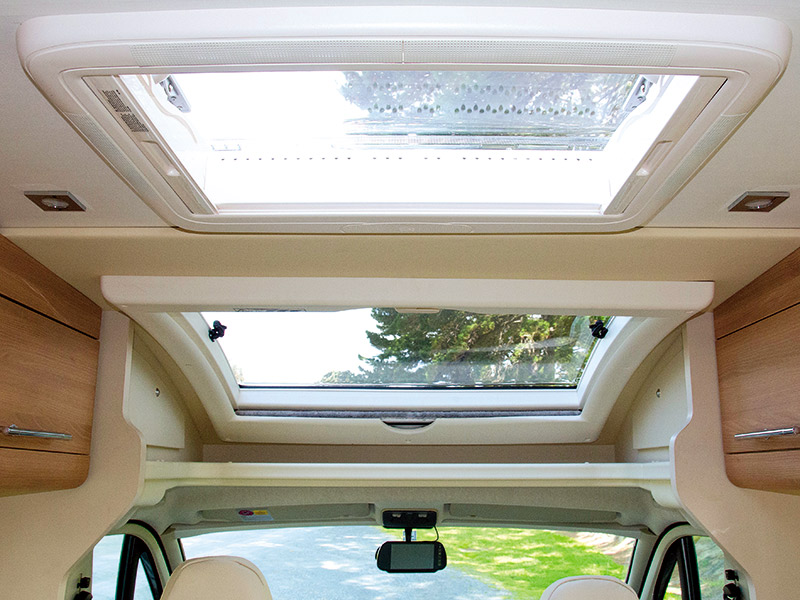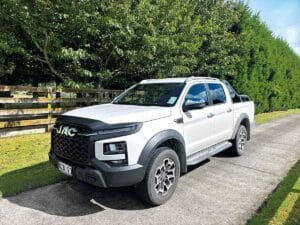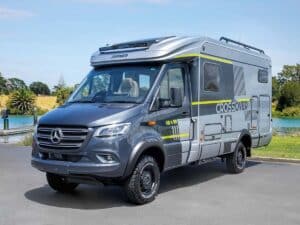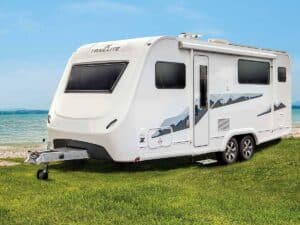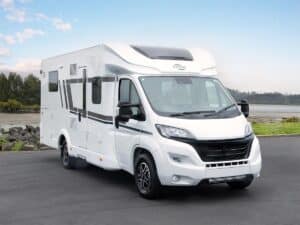This Sinfonia is the first motorhome I've reviewed that is built on the new face-lifted Fiat Ducato.
In this case, the 250 with the 2.3-litre 130HP turbo diesel motor powering the front wheels through the six-speed automated manual transmission (AMT) 'comformatic' gearbox. On the short drive to the photo shoot I found it had less road noise (better sound insulation) and the gearbox changes were more positive.
Perhaps 'comformatic' is more than just a name change.
The cab
Inside the cab a new central drink holder rack is the most obvious change along a new radio with Bluetooth set up for hands-free mobile phone use. There are shelves in different places but apart from that not much else.
Outside, the cab is the same basic shape as the previous model with cosmetic tweaks to the shapes of the headlights, grill and air vents giving the cab a sleeker appearance. The plain white motorhome bodywork is flat sided and flat roofed set off with an attractive, aerodynamically shaped low profile Luton over the cab, deep gold coloured skirts down each side and the same coloured gold borders around the interestingly shaped rear panel.
The rear facing lights are LEDs and the rear vision camera housing is moulded into the panel and located high enough to see over the bikes on the bike rack mounted on this rear panel. Subdued 'Qantas Kangaroo tail' shaped decorations add just enough interest with the black Fiat factory alloy wheels adding a robust element to produce a pleasing overall effect.
The habitation door opens on the driver's side, not the kerbside, but I honestly don't see it as a problem. Mostly when stopping on the roadside you enter and exit through the cab doors. If you have passengers, (the Sinfonia has a total of four belted seats) and you are worried about it, then lock the habitation door so passengers have to use the cab doors. Keep in mind that when open, the habitation door sticks out 100mm less than the cab door does when it's open.

Storage
The rear storage 'garage' is massive with 820mm wide by 920mm high doors each side of the vehicle; large enough to accommodate bikes should you forgo a bike-rack on the rear. Small items are not a problem either as there are shelved cubbyholes on either side to house them securely so they won't slide around.
The LPG locker will accommodate two nine-kg LPG bottles but only one is supplied as standard. Note that strictly speaking it should only be used for storing LPG bottles.
In a very accessible spot right beside the entry steps is the instrument control panel. The touch panel screen shows the tank water levels, the condition of both vehicle and house batteries, the light circuit master switch, the water pump switch and a master switch to shut everything down. The symbols are intuitively easy to read and understand.
Lounge and dining
Light-filled lounges seem to be a 'must have' for UK/European RVs this year and the Sinfonia is no exception. The curved hatch over the cab is hinged on the front edge, lifting at the rear edge to open.
Alongside is the dinette hatch (700mm by 500mm) and a metre or so aft is a smaller hatch (400mm by 400mm) over the kitchen. And while we are talking hatches there is another (400mm by 400mm) in the bedroom and two 280mm by 280mm hatches – one each in the toilet and shower compartments. Lots of light is good in the gloom of winter but I suspect the blinds will get a solid workout on hot summer days.
The cab seats rotate to face the dinette table and along with the dinette seats and side settee provide ample seating for five, all within comfortable reach of the table. The creamy ivory interior fabrics, cushion covers and ceiling panels blend with the ash blond cabinet laminate surfaces and the slightly darker wood grain vinyl floor covering.
A durable stain-resistant eco-leather with fabric panels is used to upholster the cab seats and settee cushions. Walkabout, the sales agents supply and install a hardwearing synthetic carpet in addition to the factory issue edged pile carpet.
"It is better wearing and warmer underfoot," says proprietor Shane Smale. Note carefully: the lounge/kitchen floor is 100mm lower than that in the cab and the bedroom. It improves the already generous headroom but may take a day or so to get used to.
Should you need an extra bed (2160mm by 1015mm) the dinette converts in just a second. Press down on the table and it lowers to the correct height. Pull out a slide for the bed base and a quick cushion rearrangement sees the job done.
Kitchen
My first reaction to the kitchen was it seems too small. But after closer examination, I changed my mind. It surprised me with the well planned 'supermarket shopping' storage available.
First is the large 175-litre fridge/freezer that will swallow the dairy, meat and most of the fruit and vegetables. Storage under the bench was as good as any I've seen in a European RV.

Bench space is tight and the particular model of inline hobs used here is not the most efficient use of bench space I have seen, so the flush fitting sink cover will get plenty of use; both sides, in fact, as it flips over to serve as a chopping board.
With a small extractor fan located over the hobs, an opening window behind the hobs and a ceiling hatch, cooking fumes should not be a problem. Placing the combined grill/oven above the fridge/freezer makes it a bit too high for shorter folk to reach safely, but as it is not used so often this will be an acceptable trade-off for most buyers.
Bathroom
An ivory toned sliding door with vertical shutters on a curved track closes off the toilet compartment. The glass-like acrylic vanity is simply executed with the front edge of the basin 'water falling' to the floor incorporating a drawer front and a cupboard door on the way. Simple and effective.
Opposite, the shower stall has dark stained timber wall and seat panels that match a 'duck board' on the floor of the shower and a panel on the ceiling. A head to waist high mirror is mounted between these wall panels. It is quite different from anything I've seen before.
Bedroom
The north-south island bed (1875mm by 1390mm) has a deep inner-sprung mattress over a slat base, with the customary lockers and cupboards each side, lockers above and storage underneath. But the bed hides another useful secret.
The mattress and base at the head of the bed is hinged to allow the mattress to elevate into a sitting position – a manual operation that creates a comfortable haven for a reading marathon on a wet and windy afternoon.
In another departure from the norm, the bedroom side windows are taller so one can see out of them when standing and they allow more light into the room. Roman blinds provide privacy when needed. There is a tricky safety device on the bedroom kerbside window. The exhaust for the six-kW gas heater is located beneath this window.
The verdict
It is features and innovative solutions like those I found in the Sinfonia 65 P that separates it from other motorhomes currently on the market.
The Ci Sinfonia 65P as reviewed currently retails for $137,000. For more information, call Shane Smale on (09) 810 8999 or 027 659 1748.
Thumbs up
- The kitchen storage
- The sliding door
- The large garage
Thumbs down
- Nil
For the latest caravan reviews, subscribe to our Motorhomes, Caravans & Destinations magazine here.

