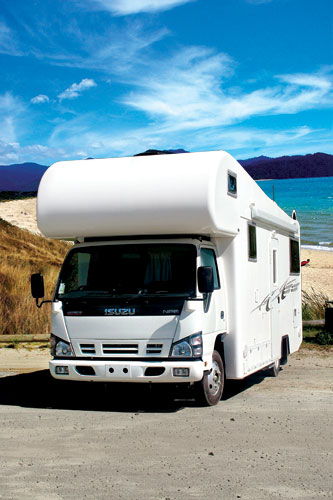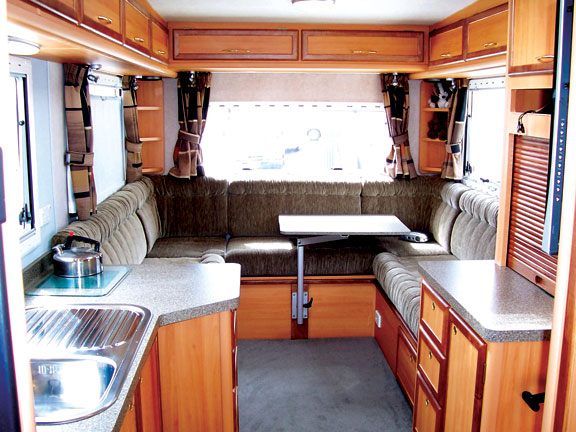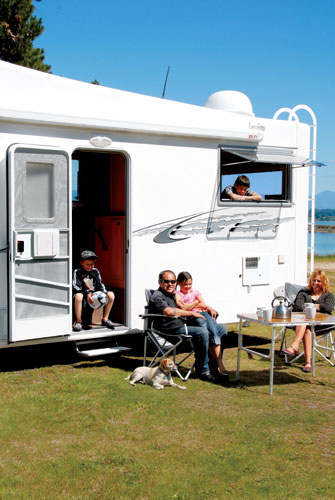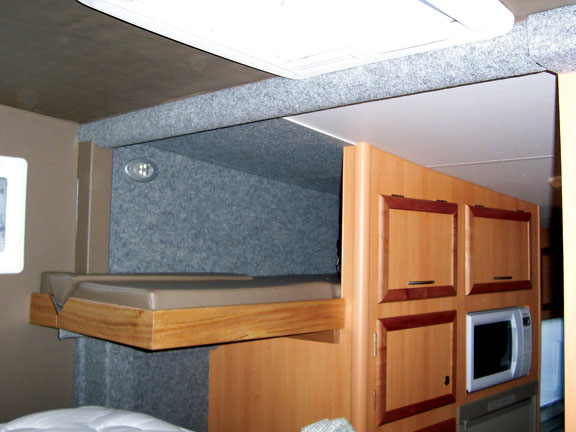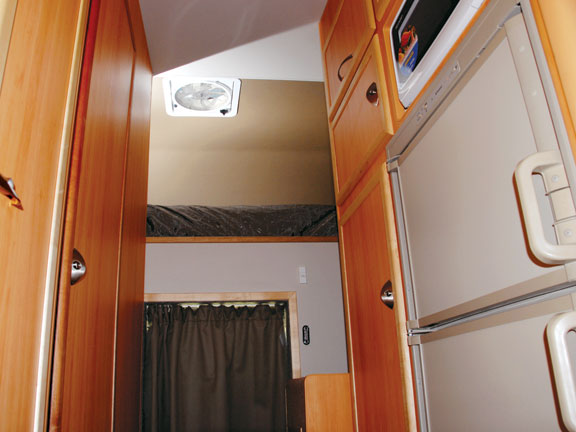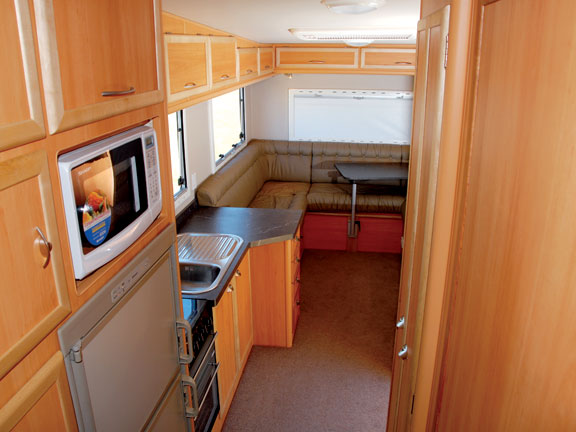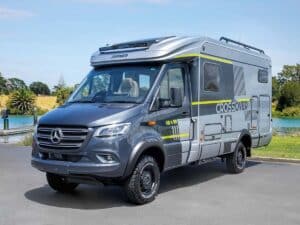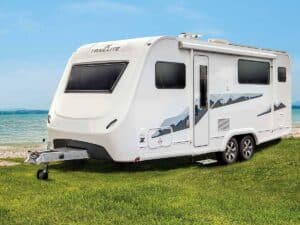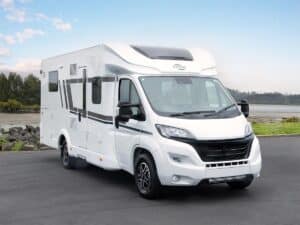The Monaco motorhome was the 20th built-from-scratch vehicle that the Nelson-based Monaco Company has produced in the last few years, and that experience shows in its careful detailing and layout.
Craig Ashton and Mike Brown, both with a background in joinery, began the Monaco Company about eight years ago, undertaking the conversion of secondhand buses. Five years later they added the custom-building of motorhomes on a variety of new 7.5m truck chassis – depending on their customers’ choice.
The Monaco Dream I looked at was their latest baby and was being used to showcase the brand. It had been built on a NPR250 Isuzu chassis. On the outside, the solid-looking body and clean lines enticed me to take a second look and before I even stepped inside there were many features of worthy of note.
Set into the passenger side of the body were three outside lights and two speakers, which I thought would encourage outdoor living under the Fiamma awning. A stainless steel barbecue was an option and there was plenty of room to store this in the boot locker at the rear of the van. When needed it was brought out and set on a fixed bayonet gas fitting on the passenger side.
Also on the passenger side was the vent for the 22-litre Atwood water heater, the house-battery locker, another storage locker and, of course, the main door, which had a separate fly screen and a fixed window of frosted glass. A thoughtful touch was a small locker with a hose attached to the water supply for washing the outside of the vehicle.
On the driver’s side there were two sizeable horizontal lockers (one is partly taken up by the water pump) and adjacent to these a door opens to give easy access to the engine. Above this was the vertical gas locker which houses two 9kg gas cylinders, one set behind and above the other so they can both be accessed without scraping the skin off your knuckles. Behind the cylinders was the toilet vacuum system from which waste was pumped to a black water tank to offer greater holding capacity.
All the exterior lockers were generous in size and well lit so you could actually see what it was you are trying to find.
The tyre kickers who came into the motorhome during the hour I spent inside liked it instantly, before they’d even really looked – save one woman who said, “No, too dark!”
I couldn’t understand why she thought that. Although the passenger side of the rear lounge only has one window, it was plenty big enough and there was a good size window across the back and two on the driver’s side plus a standard skylight. There are also six halogen down lights. The Dometic windows are double glazed with fly screen and blind coverings.
There were many reasons for everyone else’s spontaneous and positive reactions and one of them was quite likely the unfussy and well-crafted layout. There were no cramped corners and the first impression was one of roominess. The U-shaped lounge at the rear of the home section was generous with very comfortable roll-edge upholstery in leather (the leather was not standard). The Formica table was a decent size and swiveled 360 degrees for multi-positioning on a Lagun 605 table leg.
The cupboards in this area were also impressive. Because of the extra roof height they were deep (from front to back), yet they were easy to see into. Three notable features were the optional vacuum cleaner system, the diesel heater ducted to the living and bathroom areas and, running the length of the interior, an (optional) underfloor heating system comprising a low voltage heat pad under the carpet.
On the right-hand side looking forward from the lounge was the kitchen area with a four-hob, Caprice cooker with separate oven and grill and a small Dometic extractor overhead. A nice touch was the water filter built over the sink, and the stainless steel sink/drainer itself was a good size. The fridge/freezer was a Dometic 186-litre. The bench space was adequate and increased by the fact that opposite the kitchen, between the lounge and the door, was an entertainment unit, which gave extra bench space. Underneath it had three drawers and next to that a cupboard for a large rubbish bin. What a great idea – bins in many vehicles are too small for my liking.
Set back from the unit’s benchtop was a cupboard with a roll-top door and inset that housed the CD player/radio. The control panel was above the exit door and easily reached. On the wall dividing the exit-well from the bathroom was a large LCD TV with built-in DVD player and above that a wall clock. The aerial was a Majestic Satpos 20 dome capable of satellite or free to air reception.
A word here about the joinery: the thing I liked about the cupboards was their large unfussy spaces. Opposite the fridge, for instance, was a floor-to-ceiling pantry. It’s relatively shallow but has many easily-reached shelves. Opening its double doors I could immediately see where everything was without having to bend over.
The joinery throughout was all made of tan-coloured Duralite (with a tawa trim) and all up it only weighs 250kg. The vehicle has a tare weight of 4.5 tonnes, and with two people and careful packing can be driven on a car licence.
The separate shower was behind the pantry and next to that a well-vented bathroom with a washstand set into a decent size vanity top and two large cupboards underneath. There were also some desirable creature comforts such a half-length mirror and optional heated towel rail wall heater.
Opposite the bathroom was a three-quarter length wardrobe and above that a small inset microwave. Above again was a double door cupboard. And here was a surprise: there were regular carpeted stairs leading up to the luton, and the aforementioned cupboard could also be accessed at the top of the stairs by pulling down a small platform. This very cleverly created a bed space for a grandchild (or a dwarf).
Because the roof of the van gradually gets higher towards the front of the vehicle, the luton was very spacious indeed. You can actually sit up in it to read and there were small windows and down lights on either side. There is also the option of having a small TV installed.
Back down the stairs a small cutout leads through from the house area to the cab, but you really would need to be a small person to get through. It was a visual feature rather than a practical one.
Unfortunately, because it was in the show, it was impossible for me to test the Monaco motorhome on the road, but Craig assured me that if ever I had the chance it would be a dream run. On that point, I will just have to take his word for it.
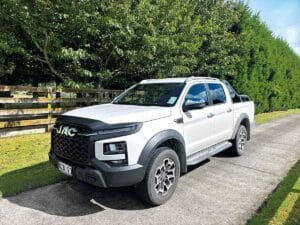
Review: JAC T9
For those passionate about adventuring with their caravan, one of the most important keys to success is a competent tow vehicle. We take a look at a newcomer to the market – the JAC T9.

