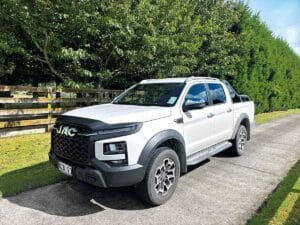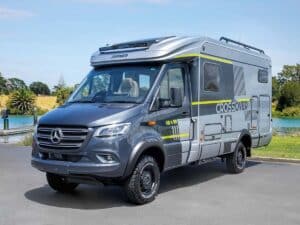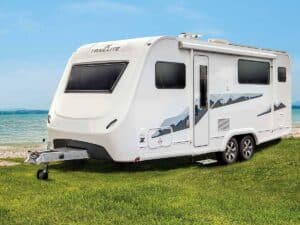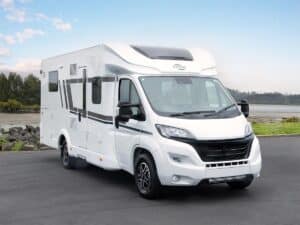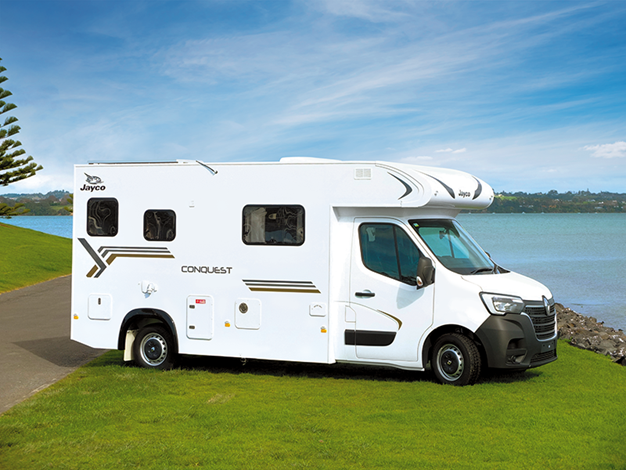 |
The RM20-5 is like the Tardis, a small exterior but huge inside |
Jayco’s first entry into the ‘motorhome without a bedroom’ class, the RM20-5, is a bold venture. European brands introduced this layout to New Zealand buyers two or three years ago and now it is accepted in the marketplace. Until recently Australian motorhome manufacturers have not perceived this layout as a buoyant segment of their market. In the land of opportunity, bigger has always been better. It will be interesting to see how this new Jayco stacks up.
Lounge
Twin settees, one each side of the lounge, is the most popular layout offered in the UK. Popular because it offers a wide walkway (900mm in this case) from kitchen to cab, and it converts to a dining room when the table is deployed. At 1450mm long, these settees are too short for adults to sleep on, but they create a very comfortable, convivial lounge for reading, TV watching or entertaining. A compressor leg allows the table to be lowered to clear the dropdown bed.
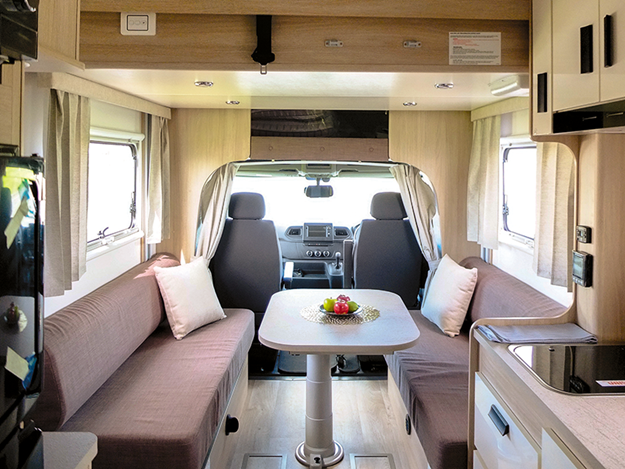 |
The dropdown bed in the lounge saves around 2 metres of overall length |
A dropdown bed in the lounge of an RV effectively reduces the motorhome’s length by two metres. A motorhome that’s 6.5 metres long instead of 8.5 metres is easier to park and store – important points for metropolitan buyers. It is also easier to drive and costs a lot less to buy, important for all buyers. Without sleeping in the bed, it is hard to know how comfy it is, but this one has good credentials. It has an inner-sprung mattress, orthopaedic bed slats and, once shown how, the raise/lower mechanism is straightforward to use.
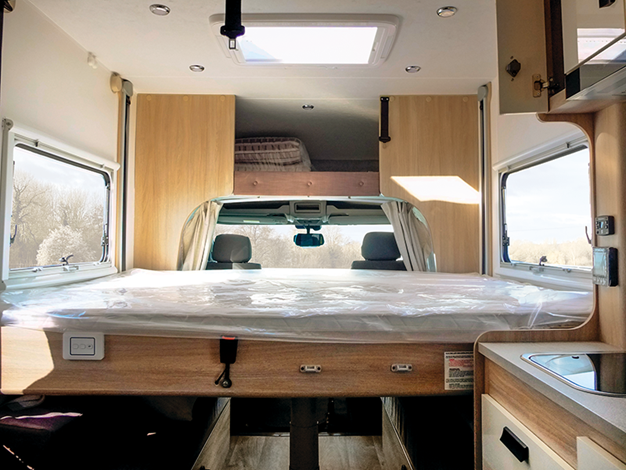 |
The top of the queen size mattress is around 950mm o the fl oor |
Decor in the RM20-5 is subdued and neutral; light wood-grained cabinetry, co ee coloured cushions and o -white walls and ceiling. is means there’s plenty of scope for buyers to express themselves through their personal choice of accessory colours and textures.
Lighting is LED-based with strip lights under the overhead cupboards and around the main hatch, and reading lights in the lounge. There is a sensible scattering of 230-volt power points and USB ports throughout the RV.
Kitchen
The kitchen is a good size and offers excellent storage. Set into the benchtop is a large circular sink and a two-burner cooktop with a charcoal filter range hood above. This bench sits on top of a well thought-out cabinet containing a variety of useful drawers and cupboards, with two more lockers above. I was surprised to find such a well-planned, spacious kitchen in a small motorhome. It doesn’t have an oven, but by sacrificing some storage space, one could be fitted. Opposite the bench is the 171-litre Thetford two-door fridge freezer and, above that, a Sphere microwave.
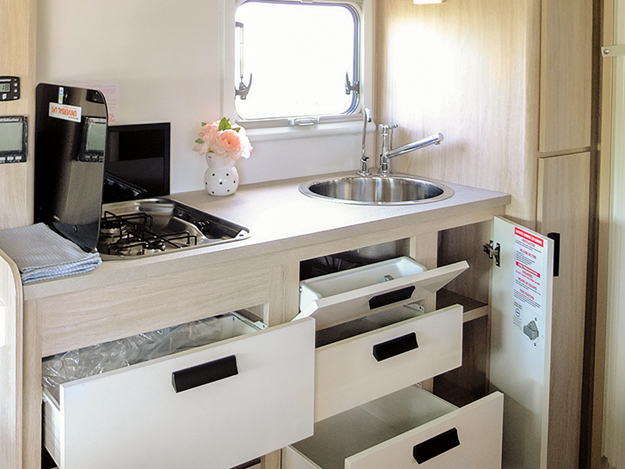 |
The kitchen offers plenty of storage options |
Beside the entry is the electronics department; the TV, Fusion entertainment centre and a monitor panel for the batteries and water tanks. A fire extinguisher is mounted at floor level beside the fridge freezer.
It is quite a big step up from the pavement to the motorhome floor. From the outside, you can extract the manually operated step to make it easier to enter. If you are inside and the step is retracted, it makes exiting a little harder. An electrically operated step would fix the that.
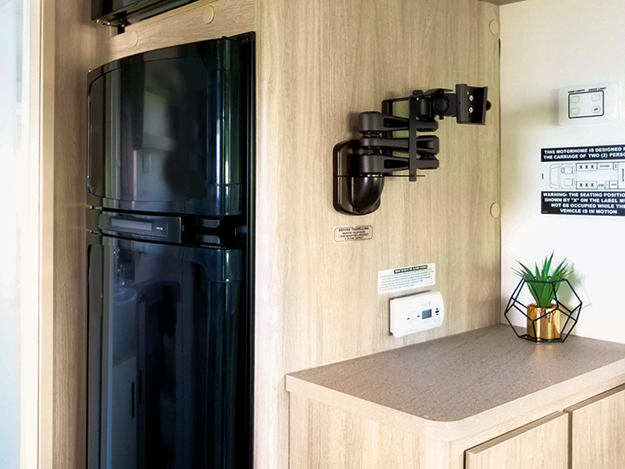 |
The large fridge/freezer is a big plus |
Washroom
A concertina door closes off the washroom. In the middle is a handbasin with a mirror behind, to the left a Thetford electric swivel toilet, and to the right the shower. Clothes hooks, a pouch to hold books and magazines, and a glass in a holder are provided, but no towel rails. Lighting is excellent – a pair of downlights over the mirror, a central light, and one in the shower stall. The shower is sensibly sized, has a single glass door, and is well equipped with a shower handpiece on a wall rail and an extraction fan in the ceiling hatch.
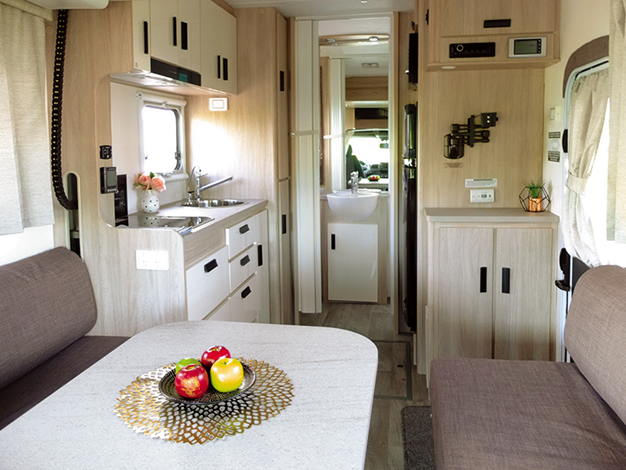 |
There’s unobstructed passage from the lounge through to the washroom |
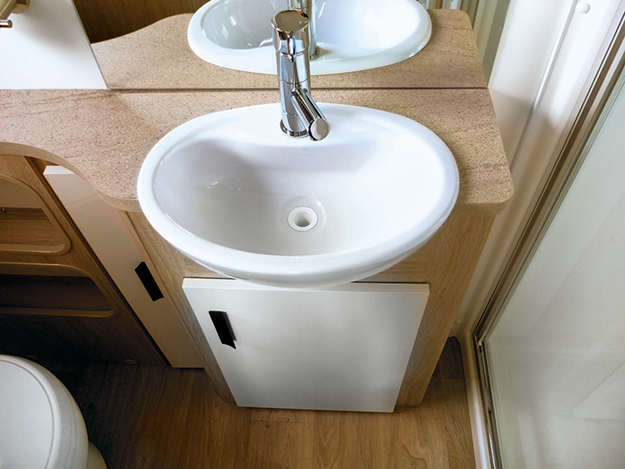 |
The water basin is easy to get at and sensibly sized |
Storage
Storage space can be a problem in small RVs. Kitchen cupboards and drawers; bedroom lockers and shelves; and cabinets in the washroom are all in high demand. Outdoor equipment, tables, chairs, barbecues, shing and sports equipment all have to be stowed somewhere.
The kitchen provides good storage for food, beverages and equipment thanks to four drawers, cupboards and a locker under the bench, plus two more large cupboards overhead. Also there is a locker (350mm x 150mm x 750mm) under a hatch in the floor.
The washroom has a cupboard under the sink plus a wall-mounted medicine cabinet for toiletries and other personal items. Shelves beside the toilet are large enough to accommodate extra toilet rolls and toilet cassette chemicals.
There is less space for clothing and personal items. At the end of the kitchen bench is a hanging locker with a shelved cupboard below for folded clothes and personal items, as well as a shelf space in the cupboard beside the entry. Odds and ends may find a home in lockers above and below the fridge and above the TV.
Space under the kerbside settee, accessible from both inside and out, could accommodate a small barbecue and other smaller items. Larger items will most likely find a home in the space over the cab, which is too confined to sleep in.
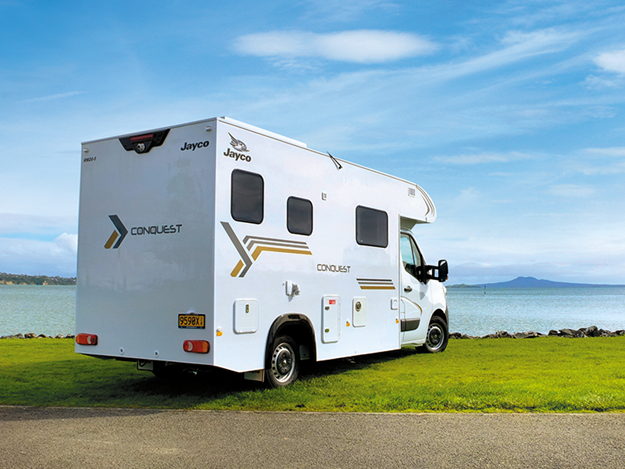 |
There’s plenty of room for a bike rack on the back |
Exterior
Outside, the RM20-5 is quite plain. From the luton over the cab, the roof runs straight and flat to the back wall that is also straight and flat. There are none of the moulded GRP adornments that many manufacturers include to give their brands and models a point of difference. You might say the RM20-5’s plain-ness is its point of difference.
Kerbside, there are two outdoor speakers, a 3.5-metre long electrically powered awning, a dropdown table, a hatch to access space under the settee and a single step, which is manually operated.
On the back panel, mounted high, is a moulded housing for the brake light and a rear-vision camera, with a rego plate light lower down.
The Driver’s side has the toilet cassette compartment at the rear, a 9kg LPG cabinet (amidships) along with the wastewater outlet, radio aerial, Suburban water heater service hatch, fresh water tank inlet, a 230-volt outlet plug and a housing containing two circuit breakers.
I was surprised when I realised the RM20-5 had only five windows – three on the driver’s side and two (one in the door) kerbside, all small and all acrylic double-glazed. This lack of windows is not noticeable inside because the roof hatches and cab windows let in so much light.
The Renault Chassis
The 2020 Renault Master cab chassis under the RM20-5 looks sharp, having recently had a facelift inside and out. The 110kW diesel motor drives the front wheels through a six-speed automated manual transmission (AMT) that is smooth enough to suggest it is a regular automatic gearbox. It’s not, but it is almost as good.
Inside, the dashboard houses the infotainment screen, and a monitor for the rear camera system replaces the rear-view mirror. It has storage options on top of the dashboard, in deeper door bins and on an overhead shelf. Electronic stability control (ESC) is included in the standard package.
The cab seats in their original upholstery are a good match with the lounge cushion fabric. Seat adjustments are quite di erent on the Master cab seats but they achieve the desired result. And the handbrake handle, once the brake is applied, relaxes and lies flat on the floor. Lift the handle and then lower it to disengage the brake.
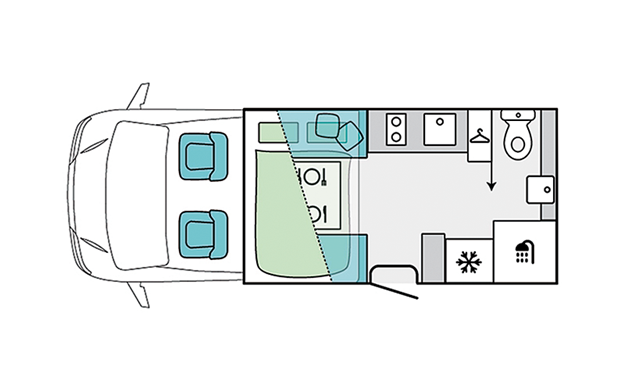 |
Floor plan |
Summary
The RM20-5 has been well thought out and well executed. It is half a metre longer than its Euro/UK competition, and this extra length has been used wisely to make the lounge and the kitchen more userfriendly. It is sensibly outfitted and, with a retail price of $123,790, it will attract favourable attention.
Jayco RM20-5 specifications
Chassis | Renault Master (2020) |
Engine | 2.3L diesel Euro 6, 110 kW |
Gearbox | 6-speed AMT gearbox |
Berths | 2 |
Length/width/height | 6490mm/2310mm/3105mm |
Fresh/grey water tank | 80L/ 45L |
Tare/payload | 3100kg* 700kg* |
GVM | 3800kg |
*The weight of all extras adds to the tare weight and diminishes the payload.
Price as reviewed: from $123,790 (includes GST and on-roads)
Pros
The layout is spacious and user-friendly.
The price represents value for money.
The overall size.
Cons
The motorhome is rather plain in appearance.
An electrically operated step and a couple of towel rails would be good additions.
Find out more at jaycoauckland.co.nz

