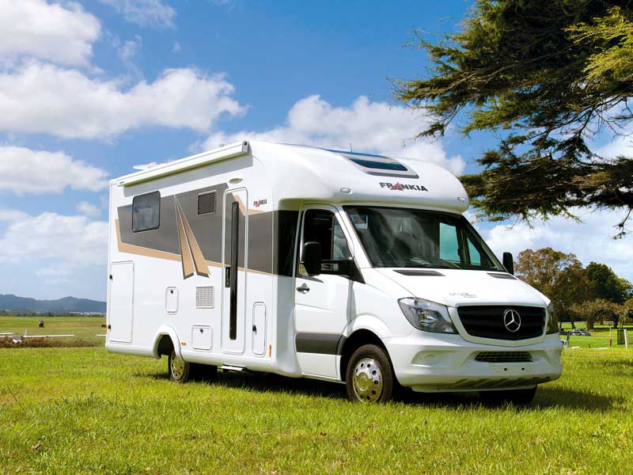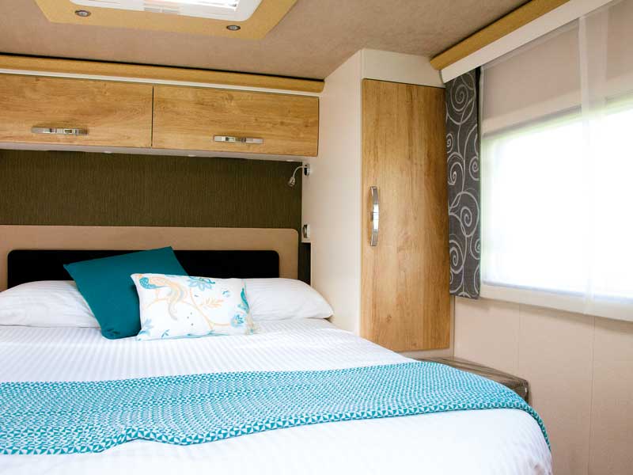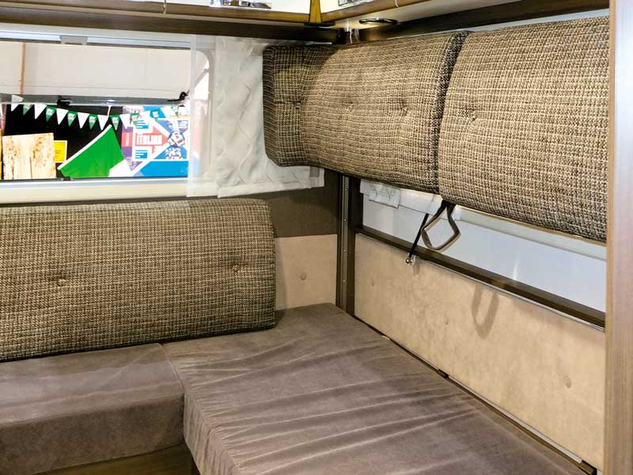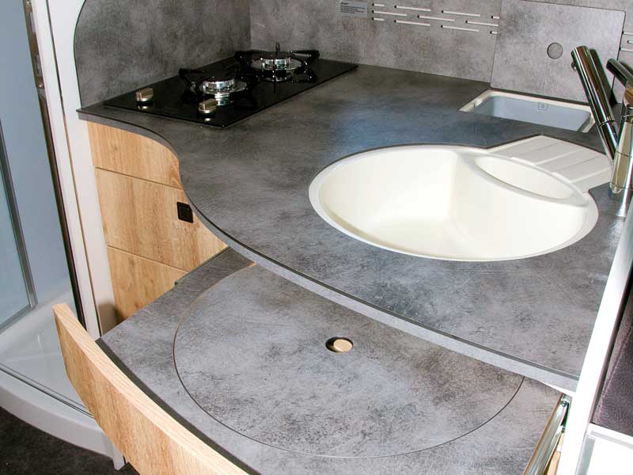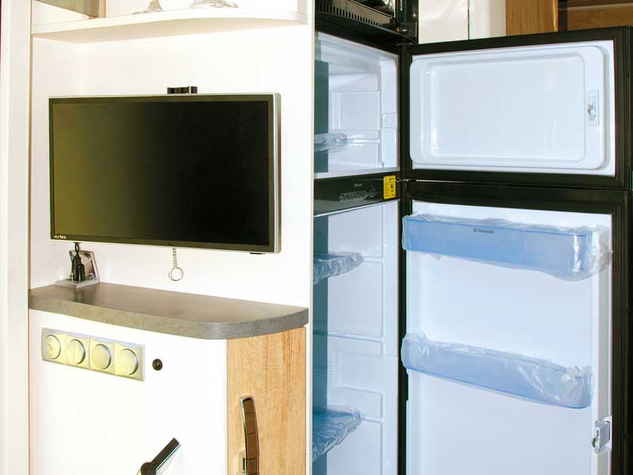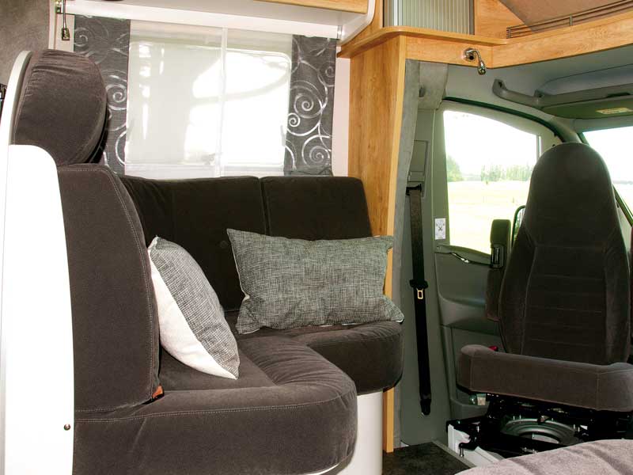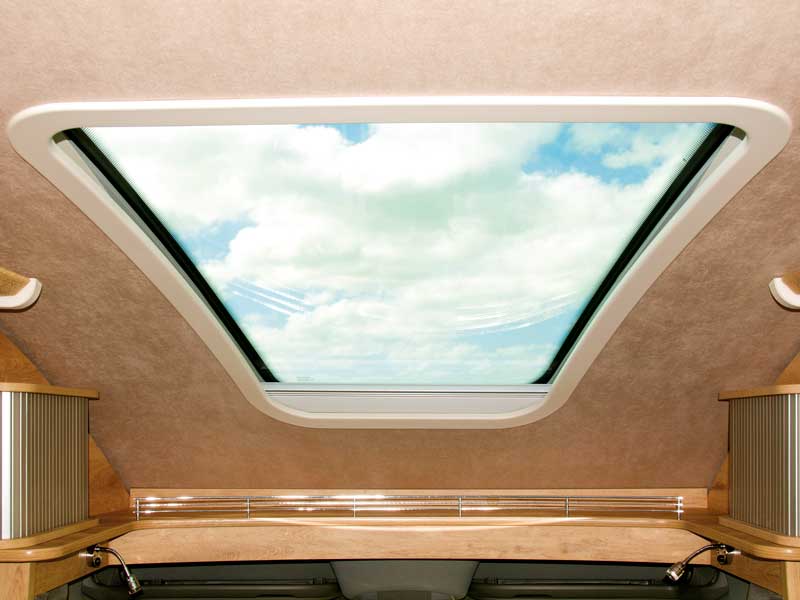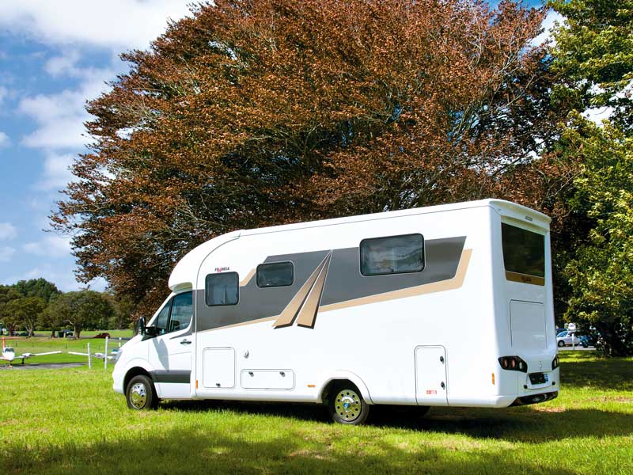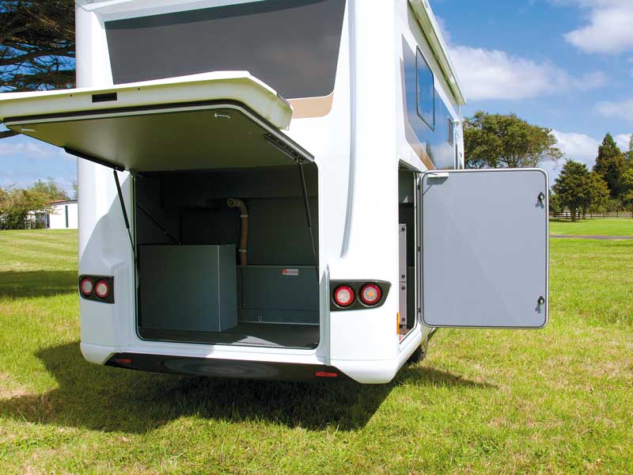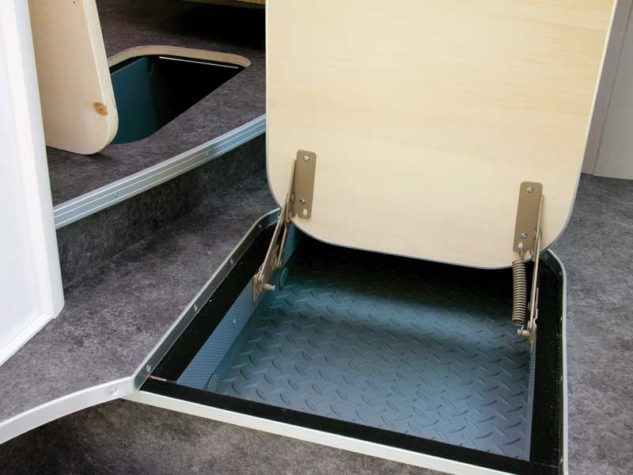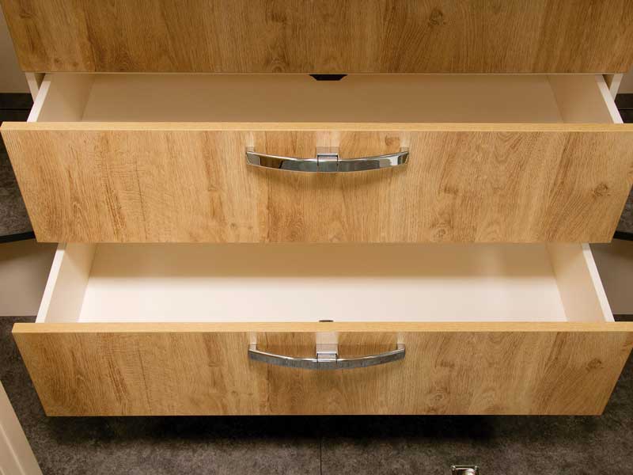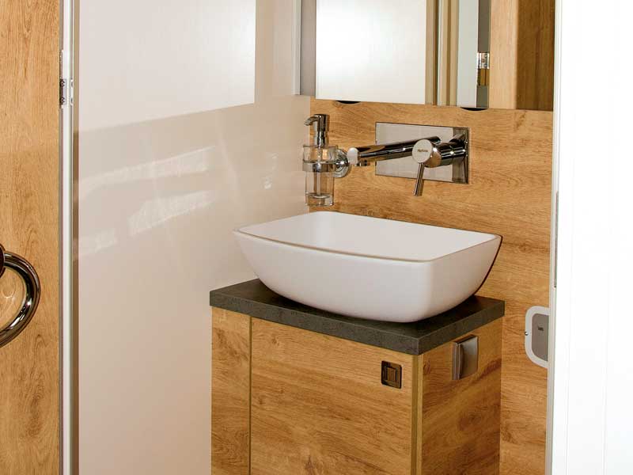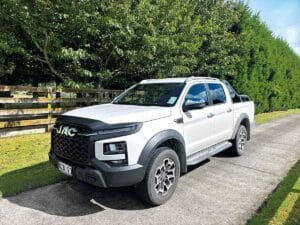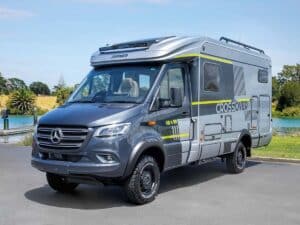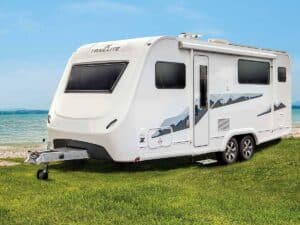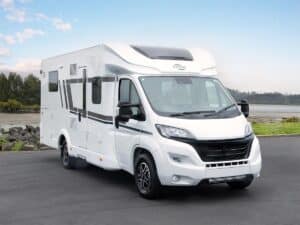Frankia has its roots in an enterprise that started out more than 50 years ago as a caravan manufacturer.
The year 1973 saw their first motorhome go on the road and the Frankia motorhome brand was launched 10 years later.
Today, they are part of the French-based Pilote Group building a comprehensive range of motorhomes on Fiat and Mercedes-Benz chassis in their plant in Bavaria.
Jonas at Acacia Motorhomes is entering his third season marketing the Frankia brand in New Zealand. On the day I reviewed the T7400 QD, there were half a dozen Frankia motorhomes in the yard being prepared for the 2017 Auckland Covi show. There are three floor plans offered in the T7400 range: a rear bedroom with twin single beds; a rear U-shaped lounge with side settees, and a drop-down bed over the dinette; and the rear bedroom island bed model that is reviewed here.
AN OVERVIEW
By European standards, Frankia is a small manufacturer but they are right up with the play when it comes to construction technique and innovation. For example, there is a novel feature in the rear lounge model (T7400 FF2).
At bedtime, the back cushions of the side settees lift vertically on a pair of hinged arms clear of the seat cushion. They remain in position, stowed against the wall, while the settee is used as a bed. Once the bedding is cleared, these cushions lower into position again as the settee backrest. An ingenious solution to a very real problem: what do you do with the surplus cushions when the lounge is converted into a bed?
Frankia focusses on water tightness, insulation, and a good storage environment by following their ‘Thermo Guard’ system. This has sandwich construction walls (34mm thick), floor and ceiling with a core of Styrofoam insulation, and glass reinforced polyester cladding on the outside with decorated lining board on the inside.
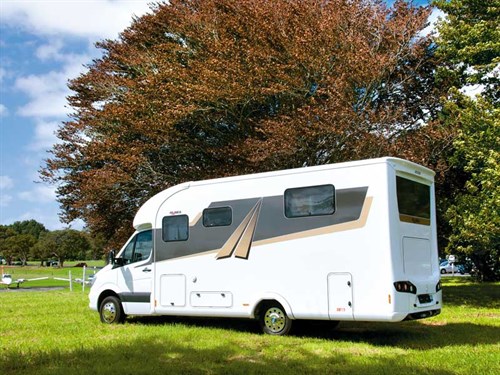
For added stability, aluminium stiffening and anchor profiles, rather than timber, are located at strategic points in the walls, floor, and ceiling.
THE WATERWORKS
Frankia’s fresh water system ensures drinking water is potable without using filters. It has a separate system dedicated to drinking water—a separate tank, pipework, and tap. The 20-litre tank is easy to fill and remove for flushing out. All other taps are connected to the regular 150-litre fresh water tank.
THE BUILD
Frankia builds a double floor into all models. In the T7400 QD, it doesn’t result in a flat floor; there is a step down into the cab and a step up (100mm) to the kitchen. But it does produce extra storage space and provides a warm, heated environment for water and LPG pipes, water tanks, and house batteries. So there’s no danger of frost damage to vital equipment.
When viewed from outside, the T7400 QD is quite tall (3150mm), partly due to the double floor system as well as the Mercedes-Benz high chassis it is built on. For all that, it impeccably handles the 2.2-litre four-cylinder turbo diesel, powering along happily at open road speeds and, coupled with the five-speed automatic gearbox, it copes with the stop–start of city traffic effortlessly. It is a joy to drive. Note that at 5000GVW, it can be driven on a car licence but it needs a six-monthly COF, not WOF.
SPACIOUS STORAGE
Like many modern European motorhomes, the T7400 QD has a large rear garage but this one is different. Instead of having access doors on both sides, it has one on the driver’s side and a second and even larger one in the rear wall. It is high enough for you to step right into the boot. There are more hatched storage spaces on both sides of the vehicle and another dedicated to services: fresh water tank fill hose, grey empty hose, and 230-volt mains supply cable. There is even one for a second toilet cassette, which I think is brilliant. Not so brilliant is the LPG locker. With its own separate access hatch, it accommodates two 9kg LPG bottles, but it sits, almost as an afterthought, right in the middle of the garage. If it was rotated 90 degrees and tucked in against the side, it would be a lot less obtrusive. Like the Thule awning—readily available but discreetly tucked away.
STEP IN
For entry assist, there is an electric step; the operating switch is right beside the door. And the step goes in of its own accord once the ignition switch is turned on, so you can’t drive off with it sticking out. Inside, the layout is a familiar one with a dinette that includes the cab seats at the front, kitchen amidship, with the bathroom between the kitchen and the rear bedroom.
KITCHEN NEEDS
In a bold move, Frankia has installed a two-hob cooktop in this T7400 QD. Although this will raise a few eyebrows, realistically, most cooks rarely have more than two hobs in use at any one time. It has the benefit of releasing benchtop space for other uses. An extractor fan is mounted above. Opposite is a ‘Tower’ 160-litre, two-door fridge/freezer with a matching medium-sized oven above.
The oven, large enough to cook a midsize chicken, is at a practical height for safe operation. Cleaning during meal preparation is easy, as there is a rubbish bin installed into the benchtop.
Motorhome manufacturers find different ways to deploy the sink cover when it’s not covering the sink. Frankia’s solution is to pop it into a custom-made hole in the bench extension. Storage is adequate—two lockers above the bench, drawers and a cupboard below the bench, and a cabinet beside the entry steps with a classy looking cocktail glass cabinet above. The TV is mounted between the two, making it easy to see from the cab seats but not so viewable from the dinette seats.
IT’S DINNER TIME
The dinette has a freestanding table that folds away when not in use. It is a practical alternative to a permanent table, which is still an option for those who prefer it.
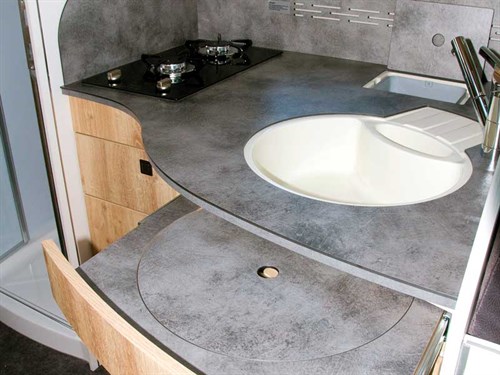
Up to five can be seated with the cab seats rotated and the booster cushions in place. Because the cab floor is lower than the lounge floor, booster cushions are needed to bring the cab seats up to a comfortable seat height. There are so many windows up front, including a large fixed panorama window in the ceiling, that the dinette area is bathed in light all day. And you get a great view of the outside as well. There is a simple arrangement of shelves and lockers above the cab and a reading light is fitted above each cab seat.
A NEAT SETUP
The T7400 QD has a good bathroom. It can be closed off on both sides creating a private space. To one side is the toilet/vanity cubicle, closed off behind a solid door. It has a trough-shaped freestanding basin served by an imposing wall-mounted faucet with a big wall cabinet alongside to the left. Opposite is an electric Thetford toilet.
The toilet door swings through 90 degrees closing off the kitchen. A sliding door closes off the bedroom. Opposite the toilet, behind a pair of glass doors, is the shower cubicle. The shower has an eco head fitted to save water.
SLEEPING QUARTERS
The sleeping department has everything you need. A padded headboard at the head of the queen-sized bed is an added touch of luxury. For storage, there are two wardrobes, a pair of lockers above the bed, and a set of drawers under the foot of the bed. I liked the handy cubbyholes alongside each pillow; perfect for your night-time glass of water.
VERDICT
Like previous Frankias I have reviewed, the T7400 QD is an interesting motorhome with lots of good features. It has a restful interior decor, a combination of light timber grain patterns, plain cream walls, grey flooring, and marble pattern bench surfaces, topped off with sound absorbing, fabric-lined ceilings. The bathroom components can each be used separately or combined together to become a spacious washroom suite. The kitchen is well equipped, the dinette has comfortable seating, and the rear garage is one of the largest around. Altogether, the Frankia T7400 QD is an attractive proposition. Prices for the T7400 QD start at $189,000 and the larger 190hp engine over a seven-speed automatic transmission is available.
For more information, call Jonas at Acacia Motorhomes on 0800 112 828 or visit acaciamotorhomes.co.nz.

