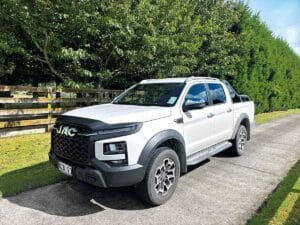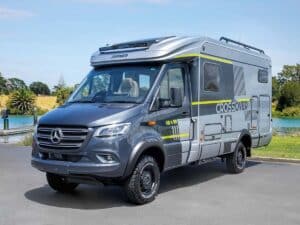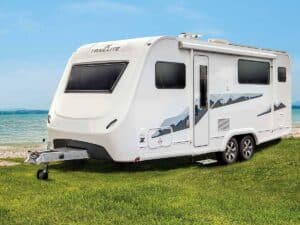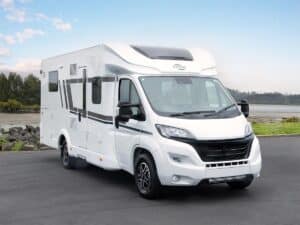Motorhomes built in Europe—that includes Britain despite Brexit—are often a surprising mix of nationalities with base vehicles and motorhome bodies often built in different countries and appliances sourced from different regions.
Take for instance the Elddis Encore 285. The motorhome is built in Britain but surprisingly doesn’t have either the British heritage Ford Transit or the giant of motorhome base vehicles, an Italian Fiat Ducato. Instead, you get Gallic Peugeot Boxer underpinnings, which do provide a certain amount of Anglo French flair.
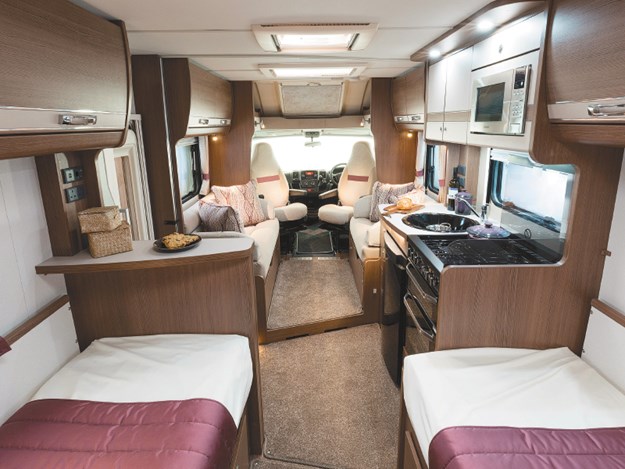
On the road
I must admit that the Peugeot was one of the reasons I was a bit keen to try out the Encore, not having had an opportunity previously. The observant might notice that the Boxer bears more than a passing resemblance to a Fiat Ducato and that is not a coincidence because Peugeot and Fiat have a badge engineering agreement.
A little differently to the Fiat, which normally comes with a six-speed AMT gearbox, the Peugeot-powered Encore has a six-speed manual. Anyone who has driven a vehicle with an AMT gearbox will be familiar with the lower range hesitation that often happens on steeper terrain, but the manual gearbox offers a much more precise change. I’m happy to use a manual shift, and I have to say that on my test drive, I reckon the two-litre 96kW turbo diesel works well in tandem with the DIY six-speed.
Unladen, the Encore 285 weighs 3050kg, which means it’s relatively lightweight and the external length of 7408mm makes it a highly manoeuvrable motorhome both on the road and around the camping ground.
Integrated structure
Like all the other RVs that emerge from the Elddis factory, the Encore 285 is built using Elddis’ SoLiD construction method. In short, the aluminium composite walls, roof, and floor are all bonded together using Henkel sealants. Keyway joints are used in preference to screws and rivets, the idea being to maximise the overall body strength and minimise water ingress. To keep water out below floor level, a GRP (fibreglass) ‘skin’ covers the underside.
Build-wise, the theory of bonding is that it spreads the load evenly, thus creating a monocoque structure. Almost located mid wall is the Euro-style habitation door and fitted all round are stylish-looking, tinted acrylic, double-glazed windows. Apart from the gas cylinder bin and toilet cassette door, there is but one external bin located at the rear nearside.
Layout
Undoubtedly, the most noticeable feature about the internal layout is the single bed set-up. It sets the tone for the overall layout because with a bathroom across the rear, the rest of the motorhome is just single beds in the rear, a mid kitchen, and to mirror the beds, there
are two sideways facing sofas up front. Apart from anything else, the lack of a bulky bathroom in the middle gives an incredibly spacious feel to the rest of
the motorhome.
All the cabinetry might be constructed from lightweight Euro ply but the finish is very much the faux timber look, which somewhat dominates the general look but is offset by the lighter colours used around the kitchen.
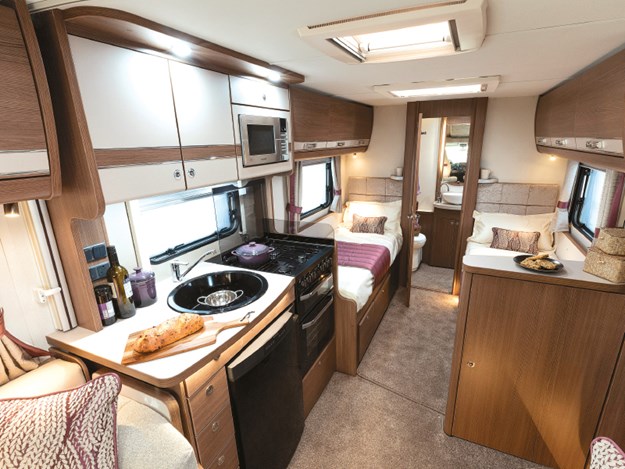
Bathroom
Across the rear, the bathroom is practically fitted out with a separate shower cubicle, vanity cabinet, and a Thetford cassette toilet. It’s not quite full width because a wardrobe is fitted into the offside corner. It’s quite well sized, with a drawer, and although the cabinet reduces the bathroom area a bit, it’s quite a practical location.
Bedroom
Not everybody likes them but there are a number of benefits of single beds. For many travellers, they are more practical, result in a better layout, and are often longer than a standard double bed—in this case, 1980mm. Both beds have storage space underneath, the offside simply being a drawer adjacent to the electrical fuse/switch panel while the nearside bed area runs full length and includes the external bin door.
Up front, the sofas gives a choice of either a 1940mm x 960mm double bed or two single beds, both with a width of 690mm but with lengths of 1865mm and 1800mm.
In the rear area, a flat-screen TV is mounted on the panel beside the habitation door, thus easily seen from the beds, but a little more distant viewing from the front seats.
Kitchen
It looks like there has been a little bit of compromise with the kitchen design; it is fairly compact. It does have a four-burner hob (three gas, one electric) with grill and oven, round washing up bowl, and an under bench 106-litre three-way fridge. Adjacent to the fridge are four small drawers and there’s a floor locker under the oven.
Bench space isn’t great but there is a hinged bench extension on the lounge side. Not a bad idea but some sort of protective covering on the lounge seat underneath during cooking/washing up times wouldn’t be a bad idea. The bed end could have a similar problem with cooking spatters from the hob but the clear protective panel that is fitted does reduce the problem. Occupying the air space above the kitchen bench are a couple of good-sized overhead lockers and the all-essential microwave oven.
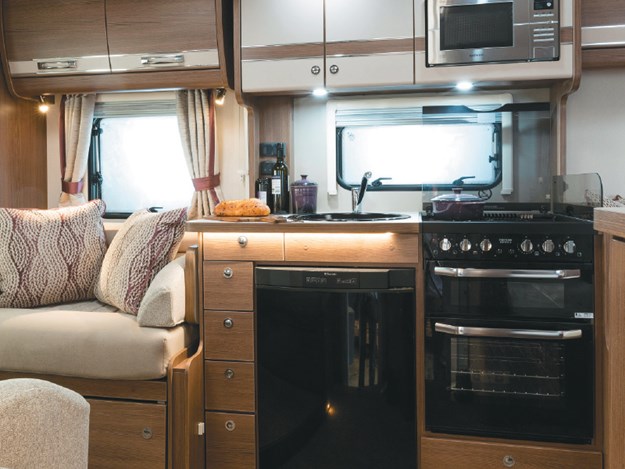
Lounge
Up front, things are certainly multifunctional. In addition to the sofas providing a second bed, when the cab seats are swivelled around, there is plenty of seating room either for eating, using a free standing table, or just sitting around. Like the beds in the rear, the air space above has useful overhead lockers.
It’s the under seat area that is most interesting. Under both sofas are folded-down forward-facing seats that can be used when carrying passengers in the rear—far better than travelling sideways. However, if more general storage space is required, both seats can be removed and only fitted if needed. Talking to a recent new owner who has grandchildren, he reckoned it was a great system and the remove/replace operation takes about 20 minutes.
Utilities
Terminology is always interesting. In this case, the fresh and grey water tanks are ‘underslung’ i.e. fitted in the chassis area. Something quite normal in this part of the world, yet, in many a Euro RV, the water tanks (because of freezing problems) are often fitted under beds and seats or in larger motorhomes, between a double floor.
On the subject of cold, an Alde gas/electric heater supplies both hot water and ducted heating. A 12-volt capacity comes courtesy of one 100Ah deep cycle battery with space for a second if needed. Getting to the under bed switch fuse panel requires getting down on the knees but it’s reasonable accessible with everything neatly labelled. Two gas cylinders are supplied, one 9kg and one 4.5kg, with the smaller cylinder acting as a spare for the larger—always a good idea with a gas fired space heater.
Verdict
Single bed layouts aren’t always the first choice for RV travellers but this one in the Encore 285 works very well. It’s a little different to the designs that are quite common among the German and Italian manufacturers, yet offers a spacious interior that is very practical at the same time. Watch this space! Fiat automatic options are arriving soon.
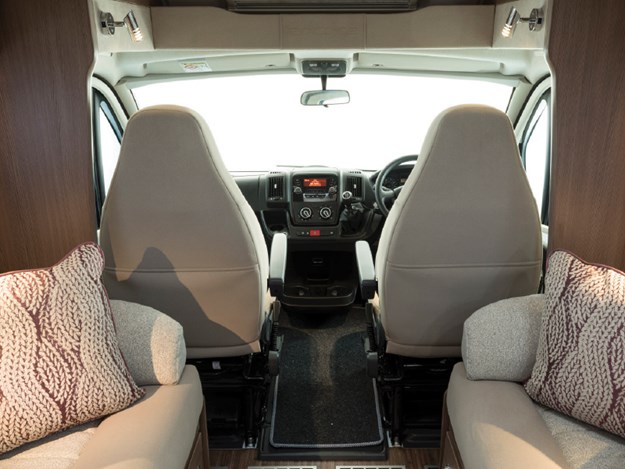
Elddis Encore 285 specifications
| Vehicle make/model | Elddis Encore 285 |
| Engine | 2L 96kW Blue HDi turbo diesel |
| Transmission | 6-speed manual |
| Berths | 4 |
| Approx. overall length | 7408mm |
| Approx. overall width | 2750mm |
| Tank | 100L fresh |
| Gas | 1 x 9kg and 1 x 4.5kg |
| GVM | 3500kg |
Elddis Encore 285 price (as reviewed): $154,995
Pluses
Front lounge layout
Alternative sideways/forward-facing seating
Spacious interior
Rear bathroom
Easy handling of the motorhome on the road
Minuses
Few rough edges around drawers
Small drawers in kitchen
Limited external bin space
For more information, visit rvleisurecentre.co.nz.

