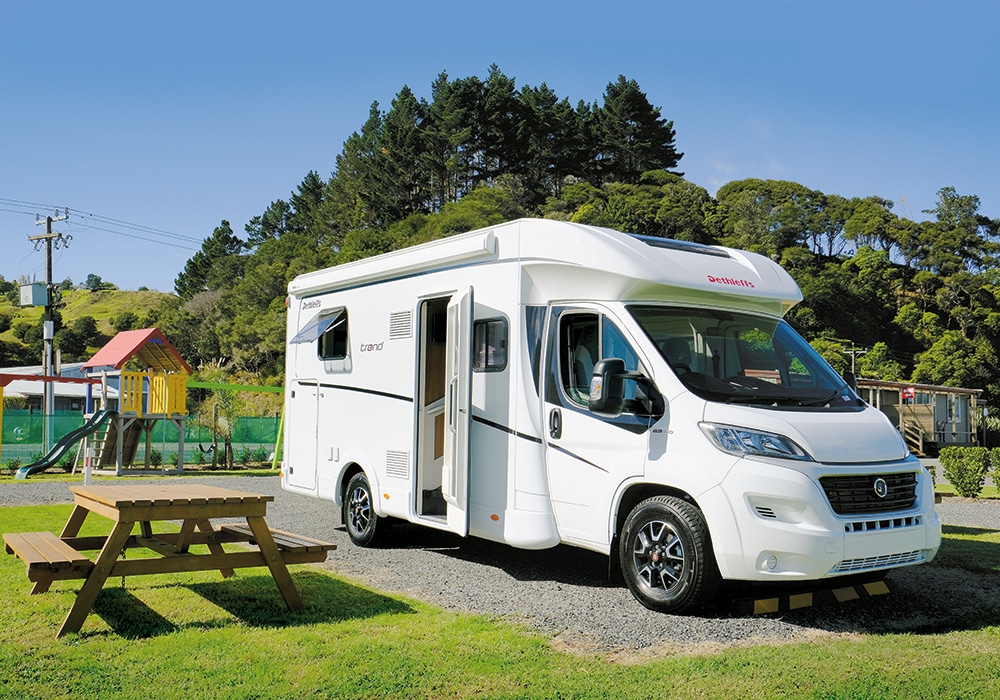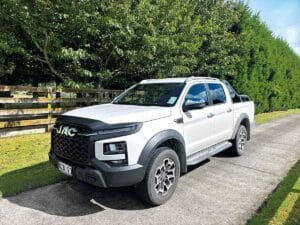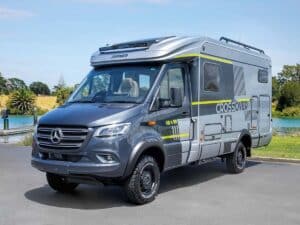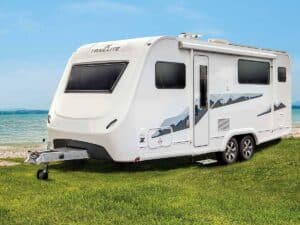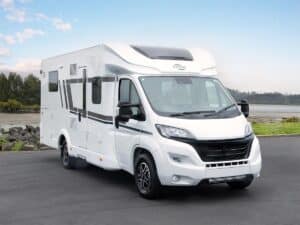Parallel seating, great storage and high standards take this popular model to the next level, writes Bill Savidan.
Dethleffs currently manufacture 11 different models of motorhome. The Trend is their entry-level model, but it still displays Dethleffs’ high build quality and standard of finish. Altogether there are 10 Trend floor plans – the 6960mm long 6757 DBL reviewed here is in the middle, size-wise.
Built on the Fiat low-platform chassis, the Trend has a wide rear wheel track, giving it good handling characteristics. It also makes getting in and out of the habitation door easier, especially as the door is one of the new 700mm-wide models. And there is a nicely placed backlit handle just inside the door should you need it.
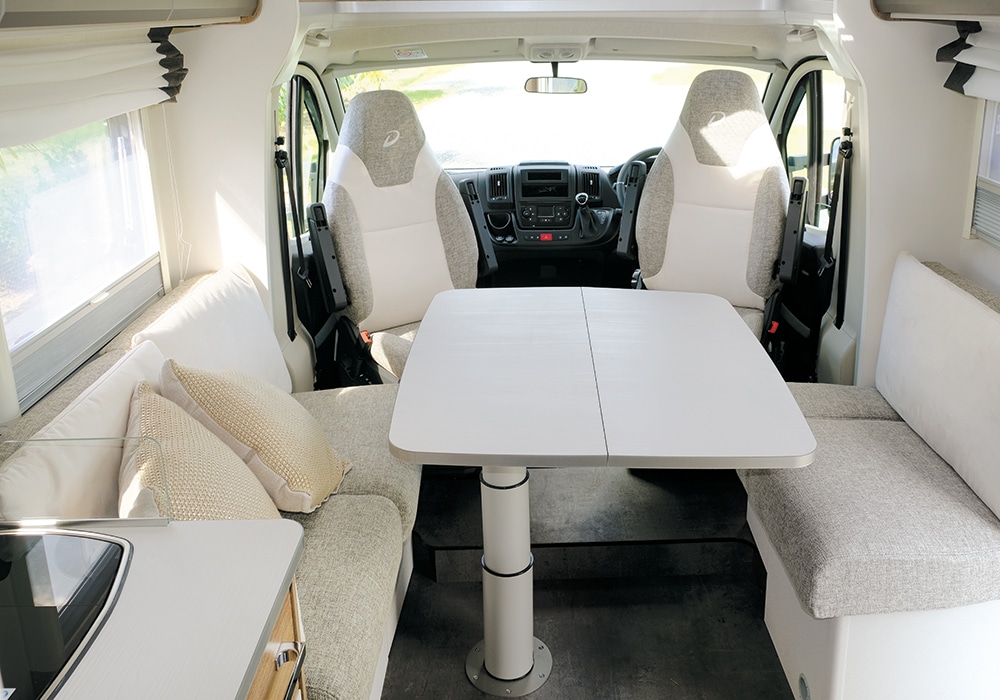
LOUNGE
Light and bright best describes the lounge, and it is made so by the two roof hatches – a curved panorama hatch over the cab, and a more traditional rectangular model over the central dining table. And it is a lounge with lots of room, unusual in a motorhome just under 7 metres long fitted with an island bed. The main contributor to this spacious feeling is the face to-face couch arrangement: a two-seater on one side facing a 1.5-seater on the other. There’s room for four around the table, when socialising or dining. And with the dining table in place and the top folded back on itself, there is adequate room to walk through to the cab. The table also serves as the bed base when the seating is converted to a bed.
CAB
Upholstered to match the lounge couches, they are the two most comfortable seats on offer. Above, the Luton has a very useful array of shelves and cubby holes for storing those bits and pieces drivers like to have handy: wallets, phones, tablets, hats, gloves and other small items.
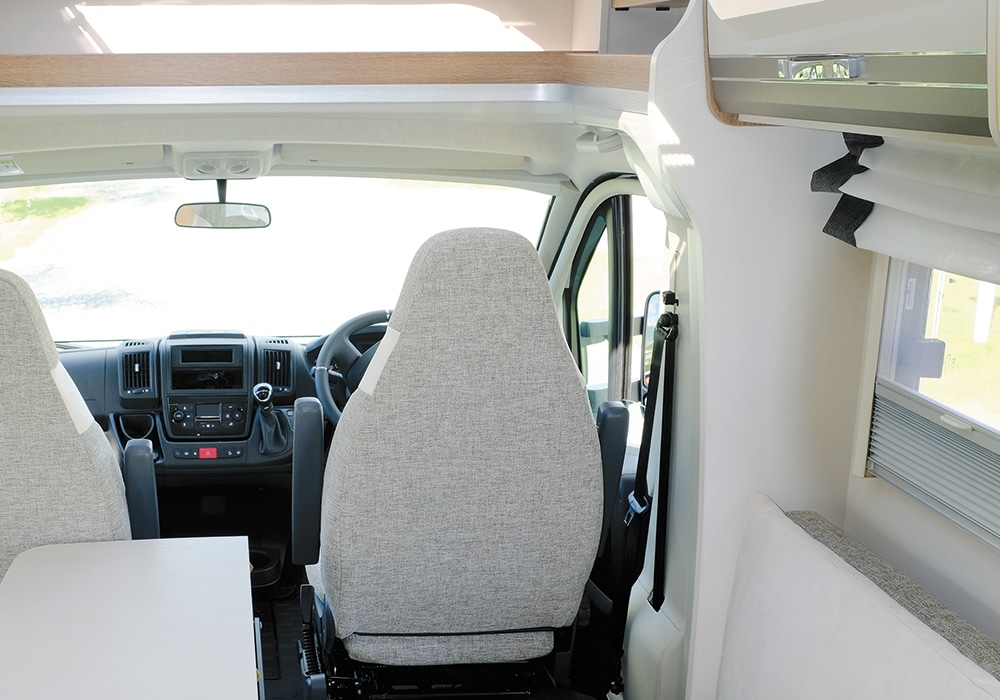
DECOR
Linen-style fabrics have been chosen for the cushion covers; off-white seat backs teamed up with grey and black slubbed fabric for the cushions. A very neat and neutral base awaiting the new owner’s touch of colour. Above, the top locker doors have inlaid brown trim across the bottom, with inlaid silver edges. Timber edging features throughout, as well as timber drawer fronts and cabinet surfaces, but the timber look is used more sparingly than previously. The vinyl floor cover has a practical pattern that does a very good job disguising footprints from dirty shoes. Perfect for motorhome use. I liked the dark glossy splashback around the window behind the kitchen bench. Overall the decor theme is refreshing and attractive.
KITCHEN
Kerbside by the entry is one of the tall, narrow Thetford (157L) fridges, with a generous freezer compartment at the top and a bin at the bottom tall enough to accept beverage bottles. I find the tall, narrow style very space efficient. Above the fridge is a small oven. Opposite is the ‘kitchen corner’. Its small size will demand you are organised, but it does have nearly everything you need to cook a chicken, boil pasta, or rustle up bacon and eggs for breakfast. I do miss not having a rangehood. The hooks on the wall are a nice touch – somewhere to hang the dishcloth or to stash frequently used utensils like wooden spoons or scissors.
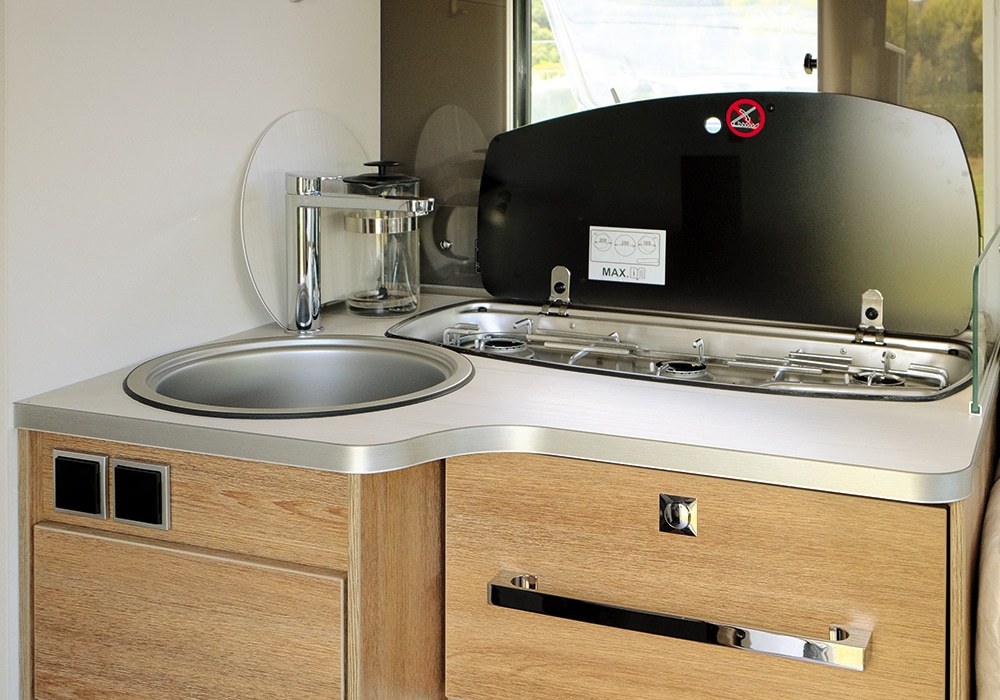
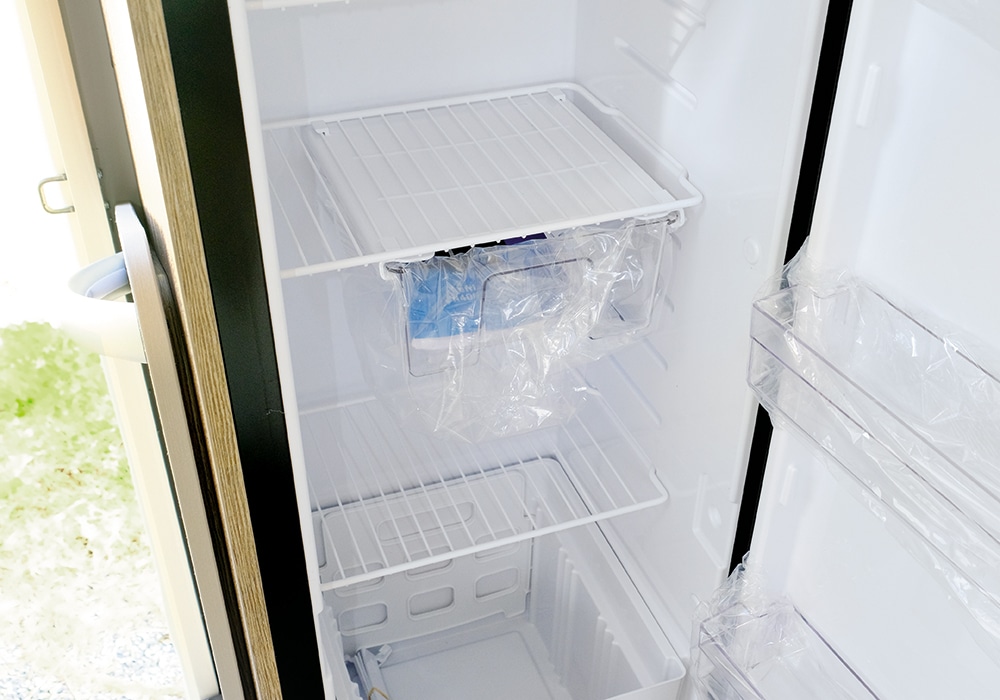
BATHROOM
This is a two-piece affair with the toilet/ handbasin kerbside and the shower opposite. Both the shower and toilet use a combination of hinged and tambour doors for privacy. A small timber-patterned benchtop frames the handbasin that sits on top of the vanity cupboard. The basin shape is practical to use and economical on water usage. Alongside is the swivel-bowl Thetford toilet. Above are three medicine cabinets, two with shelves and one without, suitable for taller items. A mirror is mounted on the door to the left. It’s a compact shower, but it doesn’t feel small. And the stylish black corner piece contrasts nicely with the all-white cubicle.
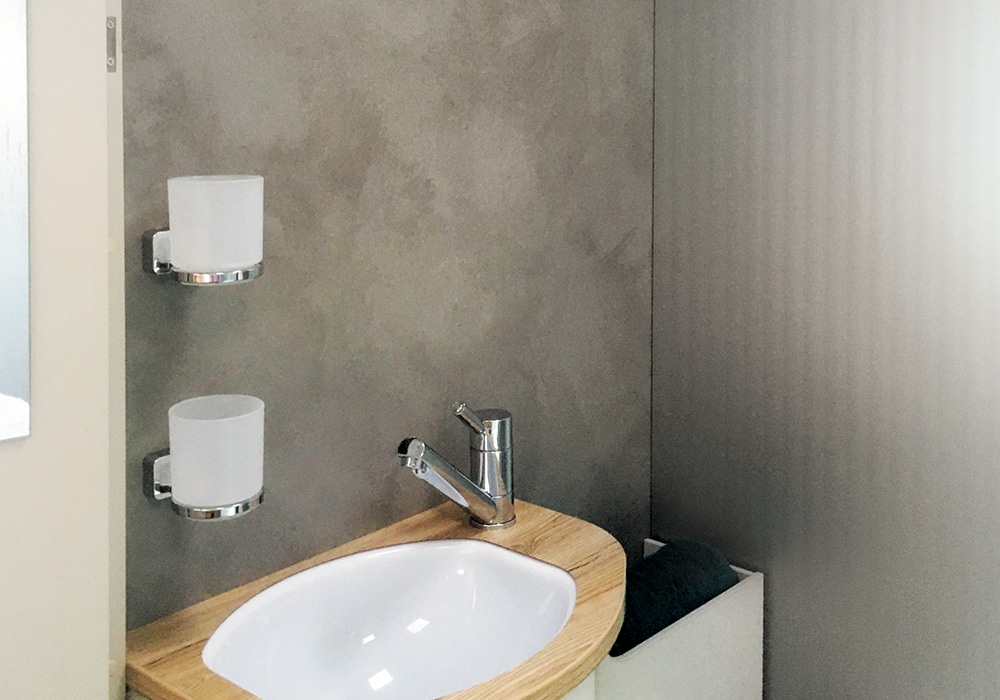
BEDROOM
Functional rather than pretty, the focus is on the bed. With the bolster in place it measures 1900mm long and 1500mm wide. Because the corners at the foot of the mattress are cut away, taller folk will end up sleeping ‘on the diagonal’, which does add around 100mm to the sleeping length measurement. It has a cold foam mattress over sprung wooden slats, so it promises a good night’s sleep. You can access a small storage tray at the foot of the bed by lifting the mattress, but the remaining space under the bed is part of the garage storage space, not accessible from the bedroom.
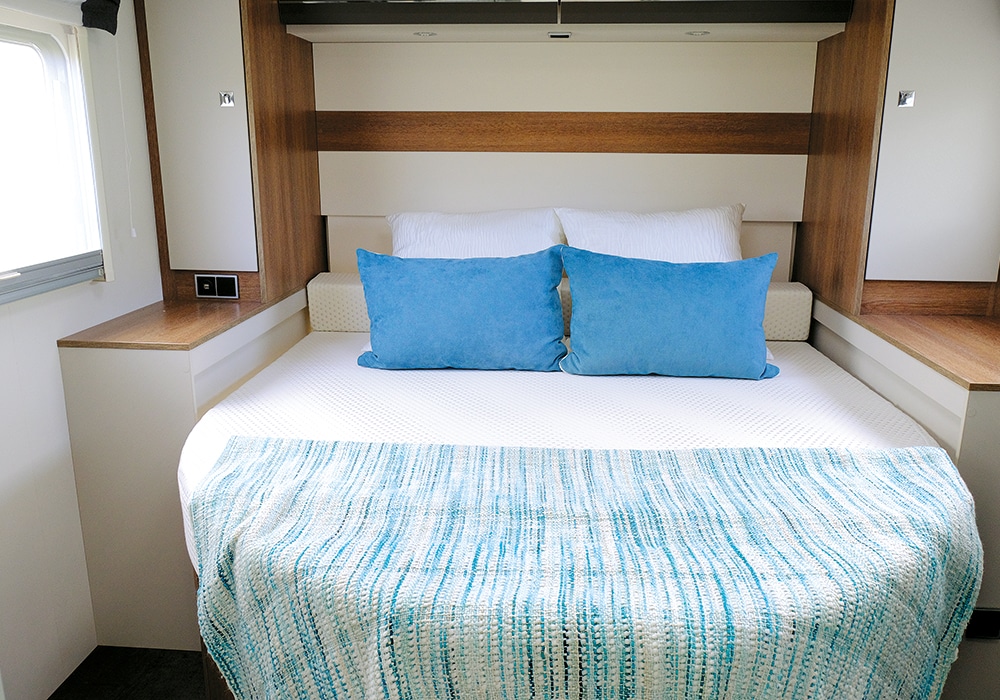
Clothes and personal items can be kept in the two lockers above the bedhead and the hanging lockers, one each side of the bed. A window each side and a roof hatch take care of light and ventilation needs. And no rear window means no blind to be careful of, if you sit up in bed. Note that the bed can be raised to provide more headroom in the garage below.
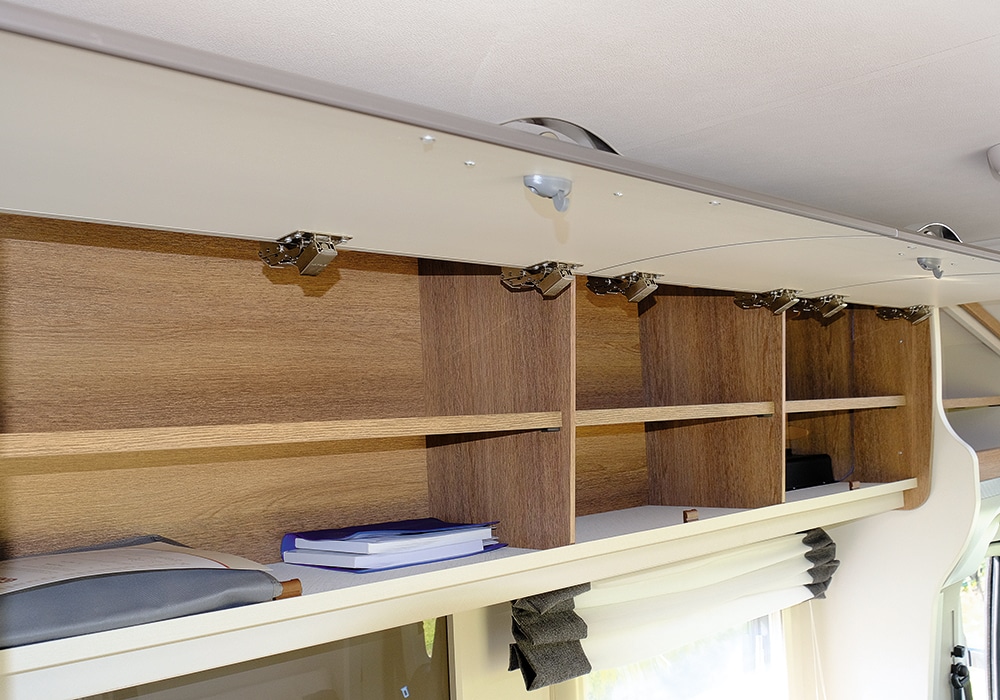
EXTERIOR
Motorhome manufacturers accept the philosophy ‘fewer external body panel openings mean fewer issues with water and dust leaks’, but openings cannot be eliminated altogether. Kerbside, the Trend has three hatches: large for the rear garage, medium for the LPG bottles (set low for easy access), and small for the toilet cassette. Three minor intrusions are the water-tank fill point, the outdoor shower and the Truma heater outlet. There are no openings at all in the rear panel, but there are five more on the driver’s side – large for the garage, two small for the fridge vents and two minor intrusions, one for an LPG BBQ connection, the other the 230V connection to the national grid. Three useful attachments are the 3.5-metre Thule awning, the strip light above the habitation door and the rearview camera up high on the rear panel.
STORAGE
The main storage areas are in the surprisingly large overhead lockers, most with a mid-shelf. There are two in the kitchen, three in the lounge and two in the bedroom. The kitchen cabinet offers two drawers (one for cutlery), a locker and a large cupboard with a rubbish bin attached to the back of the door. Space under the lounge two-seater settee is occupied by the Truma Combi 6E heater, but there is spare room under the 1.5 seater. The floor through the middle of the Trend is lower than at the ends, resulting in a step up to the cab at the front and the washroom/bedroom at the back.
This provides excellent headroom (2130mm) in the middle of the motorhome, where it is appreciated, and space for a useful floor-store locker by the washroom. And as mentioned, there is shelf storage in the Luton over the cab. Of course, there is also the very large garage across the rear of the vehicle. When reviewed, the island bed was in the low position. But if the need arises, say to stow a vertically mounted bike or two, you can wind the bed upwards to make more space in the garage.
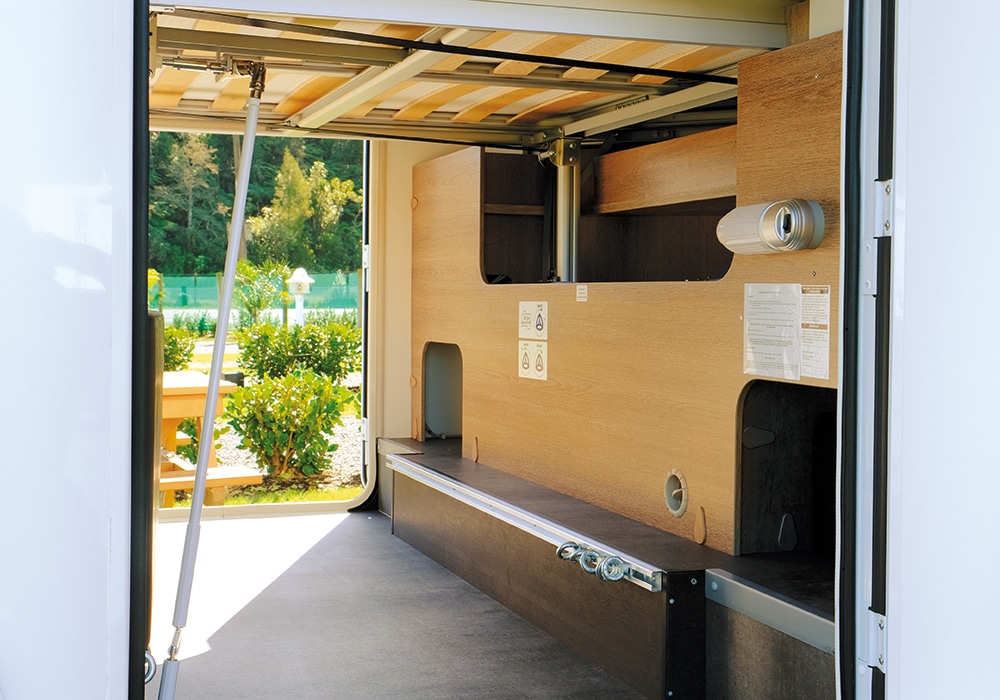
WINDOWS
All open, except the door window, and all have double panes for thermal and sound insulation. All are fitted with a blind/insect screen cassette on the inside, and all are held open with stays with preset positions, except the kitchen window. That has a pair of locking knobs that allow a free choice of locking positions. Gauze fabric roman blinds are fitted for daytime privacy.
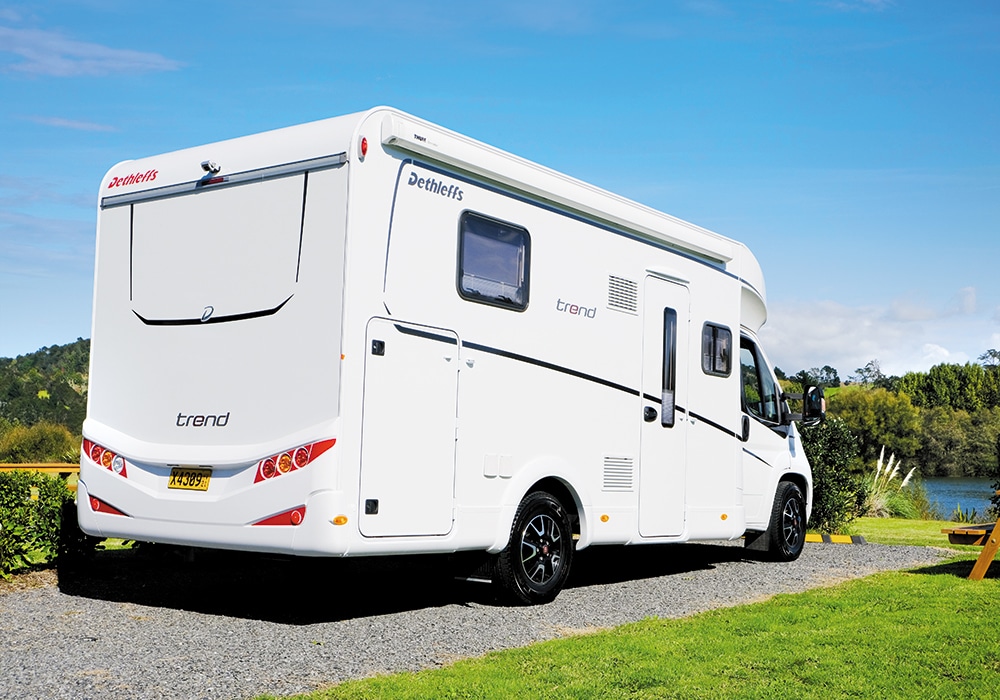
SUMMARY
Although Dethleffs might regard the Trend 6757 DBL as an entry-level motorhome, the high build quality and standard of finish, along with comprehensive specification, put it much higher in the marketplace pecking order. At 6960mm overall length it is also very compact, with a north-south island bed, making it an attractive option for those unused to driving large vehicles.
PROS
- Excellent storage space, particularly the overhead lockers
- Face-to-face lounge settees
- Wide 700mm entry door
- Quality of the finish
- Decor, simple but smart
CONS
- A rangehood would be a welcome addition
Dethleffs Trend 6757 DBL Specifications
| Chassis |
Fiat Ducato |
| Engine |
2.3L diesel Euro 6, 140bhp (104Kw) |
|
Gearbox |
9-speed torque converter |
|
Berths |
4 |
|
Length/width/height |
6960mm/2330mm/2900mm |
|
Water tanks (fresh/grey) |
116L/90L |
|
GVW |
3499kg |
|
Tare |
2971kg |
|
Payload |
528kg |
Price as reviewed: $158,000
Visit zionmotorhomes.co.nz for more information.

