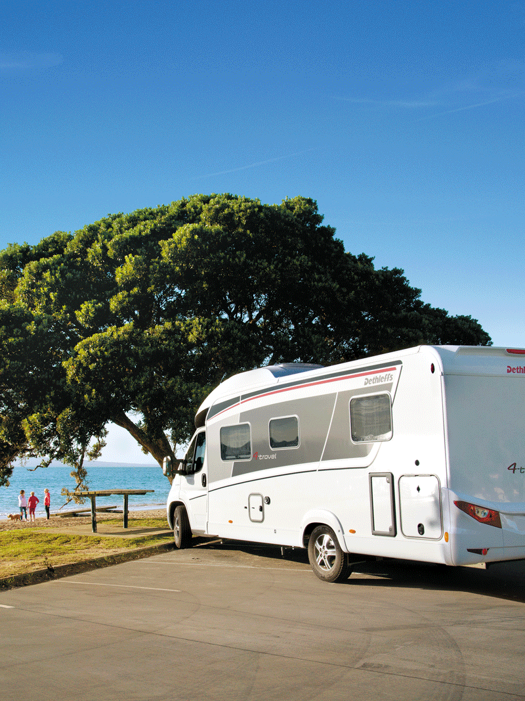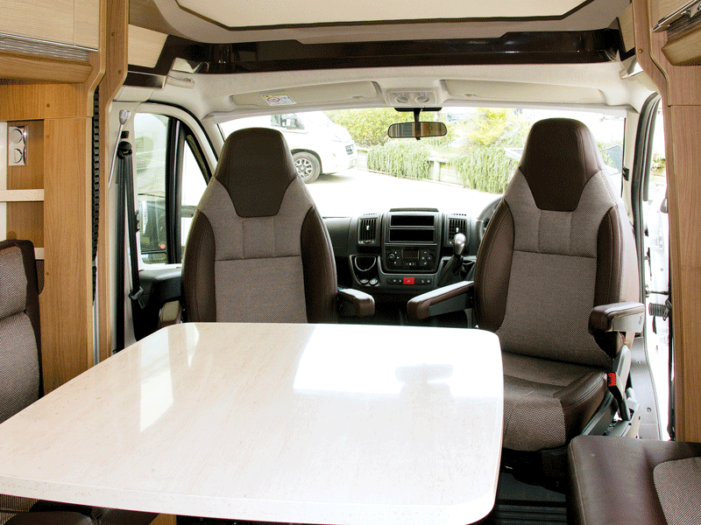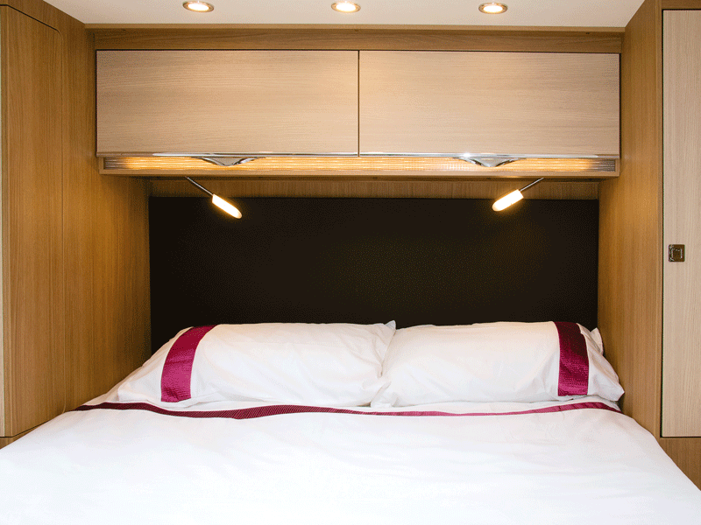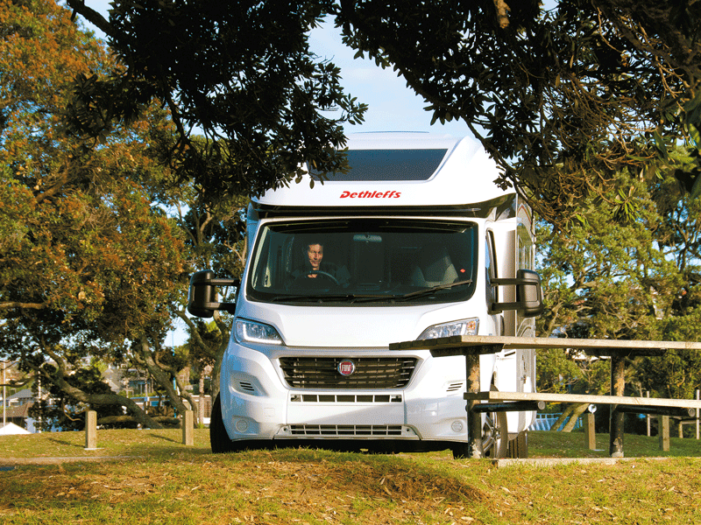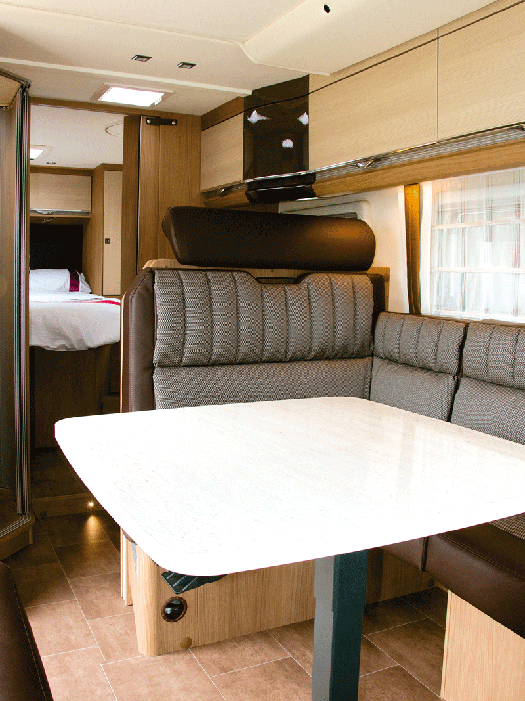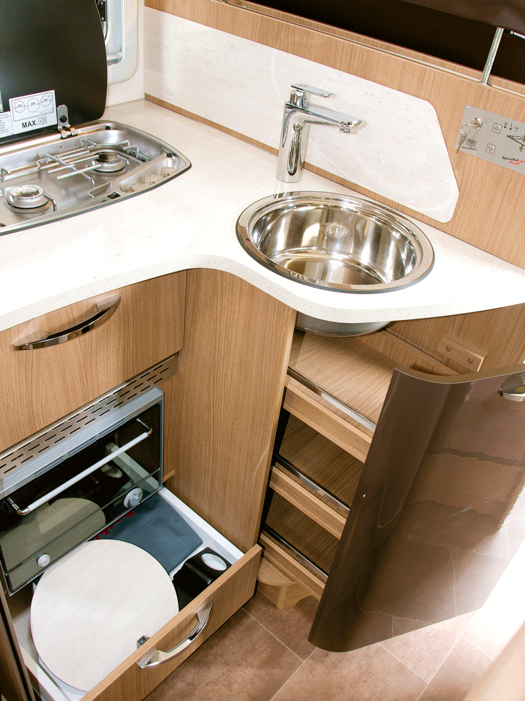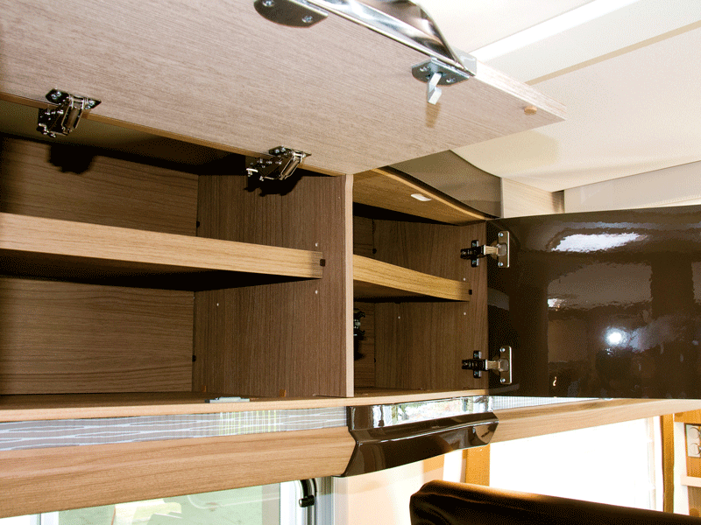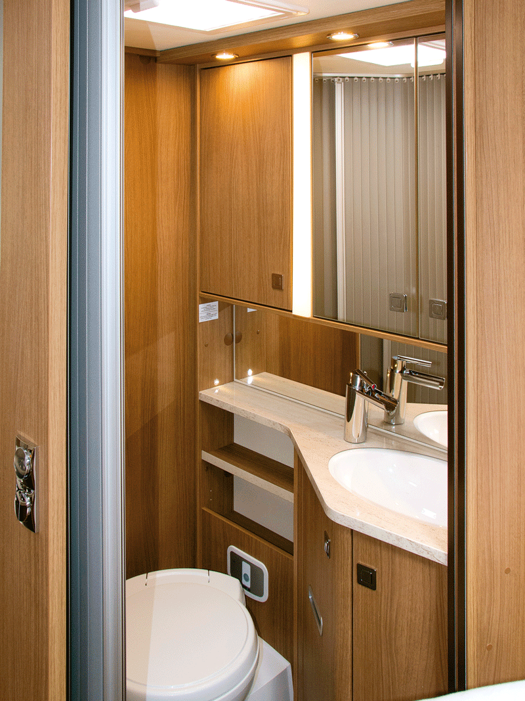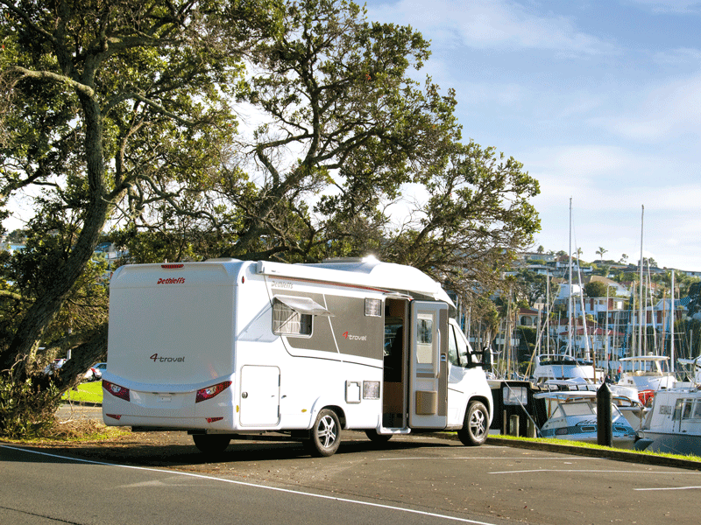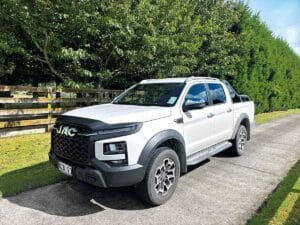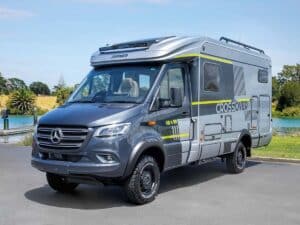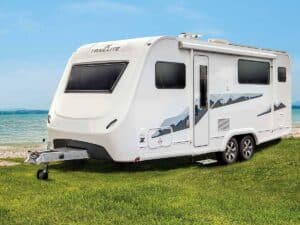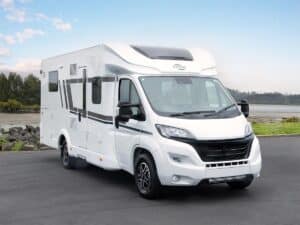Rethinking an old idea has paid dividends for Dethleffs motorhome buyers. Most commonly, drop-down beds have been installed so the occupants sleep across the vehicle. Repositioning the drop-down bed to run lengthwise along the motorhome allows Dethleffs to install a longer bed to suit taller buyers and to lower the bed closer to the floor for easier access. In fact, one model in the Dethleffs 4 Travel motorhome range, the T6966-4, has no floor-mounted beds at all. The result is a a motorhome with a spacious interior featuring a large lounge and a luxurious en suite bathroom across the back of the vehicle that is just 6.99 metres in overall length. It is clever stuff and all in the buyers’ favour.
Bedroom
The model under review, the T7156-4, however, does come equipped with a nice island bed and at 7.49 metres in length, it is the same length and weight as the third model in the range—the twin bedded T7116-4. Departing from the ‘norm’ sometimes brings added complication. Not so in this case.
Raising and lowering the bed is a simple operation. An electric motor does the heavy lifting, using belts attached to the corners of the bed. The free-running mechanism is restrained by an unobtrusively mounted metal track each side stopping the bed from swaying around.
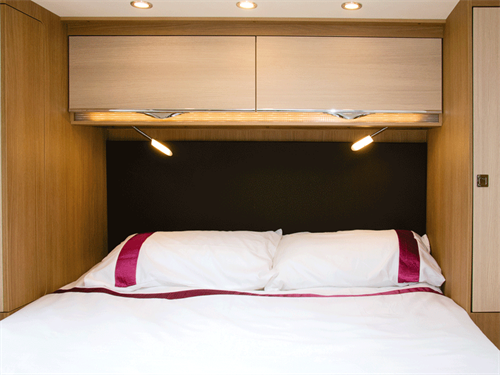
At 2000mm by 1400mm, it is quite a large bed. With a memory foam mattress over sprung wooden slats, the bed is comfortable, and most importantly, in the regular ‘sleep’ position, it is at normal ‘bed height’ off the floor. The dinette below can still be converted into a double bed (1900mm x 1400mm). When it is, the overhead bed can be stopped at around 1400mm off the floor. A ladder is provided for accessing the overhead bed in this situation.
The lengthwise island bed is large enough. Again, it has a memory foam mattress over sprung wooden slats. The bed can be pushed back to improve access around the foot of the bed, and the bottom corners of the mattress have been trimmed off for the same reason. It is also offset closer to the driver’s sidewall so access is not so easy on that side, both to the bed and to the depths of that bedside locker.
However, it does allow a wider hanging locker on the other side of the bed, so I guess there is a method in the madness. Overhead are more lockers for clothes and personal items, but there is no storage under the bed as this is part of the storage garage across the rear of the vehicle.
Layout
The T7156-4 interior layout has an island bed at the rear, kitchen and bathroom amidship, and the lounge/dinette incorporating the cab seats at the front. In day-to-day use, the lounge seats five comfortably and seven amicably. I found the seats to be a little upright but that is not a bad thing when you consider they also function as dining seats.
Covered with chocolate-coloured leather with houndstooth pattern fabric inset panels, they bring a subdued ambience to the interior decor. There is storage under the side settee opposite the dinette but all the other under-seat space is taken up with essential motorhome equipment.
Overhead, there are more storage options with two large lockers above the dinette and one opposite. This one also houses an LED TV that can be lowered from its hiding place to hang at a comfortable viewing height.
Dining
At first glance, the dining table—large and permanently mounted on a pedestal—appears to dominate the lounge. However, once I became familiar with how it worked, I appreciated it more.
The table top slides from side-to-side as well as front-to-back so it is easy to move out of the way. Once in position, it can be locked in place by flicking up a readily accessible lever under the table. Raising and lowering is just as easy except you use one of the two squeeze handles for this function. Once locked into position, the table is as solid as a rock.
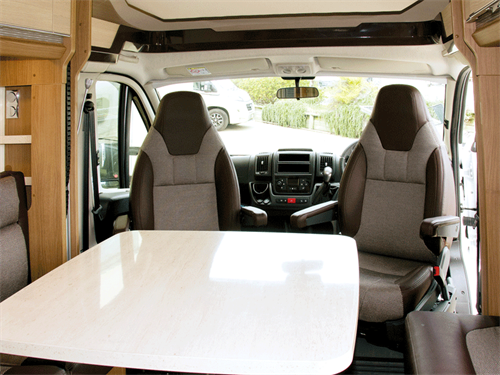
An overhead bed in the lounge means no ceiling hatch and no natural overhead lighting. To compensate, the 4 Travel has a large rectangular LED centre ceiling light, so there is light on dull days. This is augmented by reading lights under the overhead lockers and another pair on flexible gooseneck stalks behind the cab seats. These serve the cab seat occupants as well as those sitting on the side settees. In fact, lighting throughout the 4 Travel is both practical and stylish.
The Fiat cab seats rate a mention too. Their turntables work smoothly without the jamming that used to be a feature of these mechanisms in the past, and the seats are the most comfortable ones to choose should you decide to watch TV.
Kitchen
At first glance, the kitchen is ‘Euro-compact’. The L-shaped 900mm long bench top has a round sink and three in-line LPG hobs against the sidewall, leaving the front part of the bench available for other tasks. The tall, narrow 145-litre fridge/freezer is on the opposite wall facing the kitchen. Below the bench level, there is a small oven and a couple of drawers to the left and a pull-out pantry to the right.
This pantry is the real deal, with three shelves 800mm long x 270mm wide. So when pulled right out, it completely blocks the passage past the kitchen.
For me, the pantry makes the kitchen workable. It provides space for most of the supermarket shopping with the rest going into the fridge/freezer or the large cupboard above. Pots and pans can be stored in the floor-level drawers and the crockery in the overhead locker. As I said before, it is compact, but it works. There is no range hood; only a small ceiling hatch and the window behind the hobs to provide ventilation when cooking.
Bathroom
Following the current trend, the 4 Travel has two separate personal pampering compartments, a shower stall kerbside, and toilet/vanity to the opposite. When the shower is not in use, the sliding door remains open allowing the tray area to function as the passageway around the foot of the bed. At shower time, the floor panel covering the shower tray can be lifted, allowing the sliding door to be pulled round to enclose the stall. Inside, the stall has a fully functioning shower with all the expected amenities, a ventilation hatch, shampoo bottle shelves, and lights plus a rail for hanging clothes to dry.
Sliding doors, in this case two, are also used to enclose the toilet/vanity compartment. The sliding doors overlap with one providing access from the bedroom and the other from the lounge. This meant that when the bedroom privacy sliding door is closed, guests in the lounge can access the toilet/vanity without disturbing the bedroom occupants. Again, all the expected items are on display—a nifty tap with a trough spout, soft light vertical panels on either side of the mirror doors to the medicine cabinet, swivel seat toilet, LED ceiling lights, a small ceiling hatch, and cupboards under the vanity.
Exterior
Over recent years, Dethleffs has put a lot of thought into the exterior styling and presentation of the motorhomes and the
4 Travel range is no exception. The sweeping lines of the black, silver, and red decals have blended the rectangular windows and hatches and curved body shapes together in a pleasing manner.
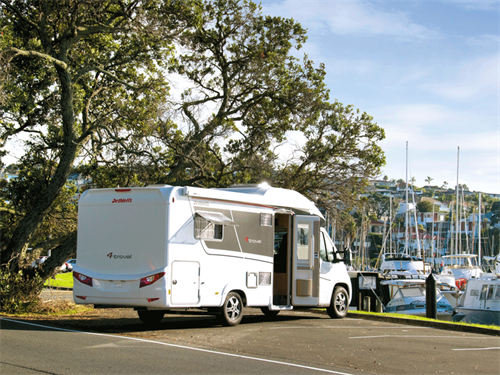
The T7156-4 has a rear garage with doors on both sides and a low floor making it easier to load and unload. Two 9kg LPG bottles are mounted in a separately hatched compartment, and there is another separately hatched compartment for amenity services—a fresh water fill point, a grey water dump valve, and a 230-volt inlet plug.
The T7156-4, mounted on a Fiat Ducato cab/chassis with a 2.3-litre turbodiesel motor driving the front wheels through Fiat’s six-speed ATM automatic gearbox, is easy to drive.
Acacia Motorhomes are the New Zealand agents for Dethleffs motorhomes, and they fit the following accessories as standard on their 4 Travel range—a 200watt solar panel with a regulator, a seven-inch display stereo/GPS/reversing camera, 19-inch Avtex LED TV, Kiwisat Auto satellite dish, and Thule awning.
As reviewed, the Dethleffs 4 Travel T7156-4 retails from $175000 including on-road costs and GST. For more information on this vehicle, call Jonas at Acacia Motorhomes on 021 2776662 or visit buycampervan.co.nz.

