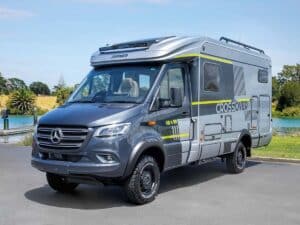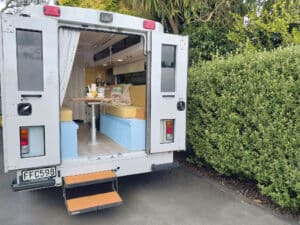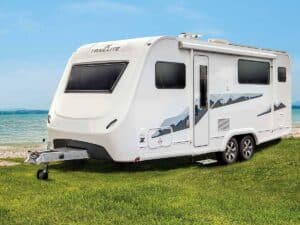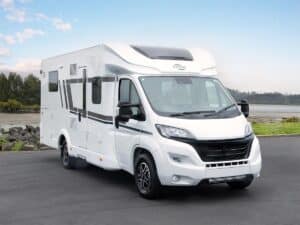It’s a rare treat to get the opportunity to review a new Coastal motorhome. Each one is different because they are built to the customer’s requirements.

Sure, Coastal has recommended layouts, but these, along with the equipment list, can be refined so the customer gets what the customer wants. It’s quite different from buying a mass-produced product.
In this case, the customer wanted the Gemini layout with a big rear window but without the wardrobe. The kitchen was to include a 230-volt AC microwave and an inverter capable of powering it and a Cvana four-metre awning outside.
Geminis can be built on either a Mercedes-Benz 3L V6 turbo diesel with a six-speed automatic, or an Iveco Daily 3L turbo diesel with an eight-speed automatic. The client chose Mercedes-Benz. The vehicles are similar in performance with the Mercedes (GVW 5300kg) being 695kg lighter than the Iveco (GVW 5995kg). Both are rear wheel drive, require a six-monthly COF, and can be driven on a Class 1 (car) licence.
The build
The sidewall panels on the Gemini 820 are created using a vacuum process. The panel core is an aluminium framework filled with insulating foam. With plywood on the inside and a seamless sheet of super-smooth aluminium-surfaced ACM composite board outside, the end product is seamless, strong, rigid, and watertight. Coastal thinks so. They cover it with a five-year Coastal Construction Warranty.
The roof and rear panel have plywood on the inside and coil aluminium on the outside. Aluminium off the coil allows one length of aluminium to cover from the underside of the Luton at the front all the way back to the rear bumper.
The cab

The cab still has the original Mercedes rubber floor mats and seat upholstery. There are no confusing lights, buttons, or dials to distract the driver. Just a speedo, rev counter, and drive selector, and you’re good to go.
The builders have achieved a smooth internal transition from Mercedes cab to motorhome interior using a clever combination of corner shelves and a centre locker. The cab seats rotate to become part of the living area but the seats need cranking up if you do.
Living area

The layout here is a Kiwi favourite—twin two-seater settees facing one another with an easily adjusted dining table in between, resulting in a convivial space with room to move about.
A roof hatch and window each side allow plenty of daylight to stream in. Having the TV by the entry door means all can view it without straining, and being fitted with an RSE ‘sound bar’, everyone can hear it. I like it.
Equipment and electronics

Coastal has heeded Eberspacher’s recommendation and fitted their 4kW heater. Based on their experience of reliability and easy servicing, they have fitted a 22-litre capacity Suburban water heater.
All lighting is LED, and the wall-mounted switch plates are wireless and detachable. So if you like being in-charge, the switches can be on the table beside you (alongside the TV remote) while you are having dinner. There is also light switch remote for your key ring.
The 1800-watt inverter fitted to cope with the microwave is wired to most of the Gemini’s 230-volt AC power points in such a way that if the mains power is unavailable, then the 230-volt power will come from the house batteries via the inverter. A battery and water tank monitor panel is above the kerbside settee.
Kitchen

Whatever it is, this kitchen can handle it. The benchtop houses a sink with drain tray and a four LPG hob cooktop with hinged glass covers for both sink and hobs. A full height splashback colour matches the upholstery. Close inspection reveals the faucet has a separate on/off lever and spout for filtered water.
Under the benchtop is a wonderful bank of seven soft-close drawers, one dedicated to cutlery and one for rubbish. Over the bench is a large locker with the microwave alongside, and an extractor fan below. Opposite the bench is the Dometic 190-litre AES three-way fridge/freezer with a separate freezer door and above that a small but useful slide-out pantry.
Bathroom

At around 760 x 760mm, the shower is of useful size and style with a wall-mounted detachable handpiece, a turbo-fan vent in the ceiling, and a tempered glass door. Opposite, kerbside is the washroom housing a toilet and handbasin. The robust washroom door swings through 90 degrees, so it can be latched to close off the kitchen.
Toiletries can be stored in the overhead locker or the cabinet below the handbasin. A window above the vanity provides daytime lighting and helps enormously with ventilation. Sitting in the corner opposite is a Thetford swivel toilet with a ceramic bowl.
Rear bedroom

This is set up with twin single beds, 2000mm x 760mm each. After some research, Coastal chose the memory foam mattresses of Visco-Elastic, a slow-recovery cushioning developed to contour the body shape perfectly, reducing pressure on the body. This is designed to assist circulation, decrease tossing and turning, and provide a better quality of sleep.
Between the bedheads is a large cabinet with three drawers for personal items. Above, the eight overhead lockers provide plenty of extra storage. Ventilation is good, thanks to the three large opening windows plus a ceiling hatch.
Decor
It is buyer’s choice for all colours and textures for fabrics and cabinetry throughout. Rosewood is the standard timber used for the cabinetry frame style of timberwork, and the wood plank patterned vinyl floor quite closely matches that.
The pale grey cabinetry laminate is ‘Honed silica velvet’. For the seat covers, the client has chosen ‘Rover Peacock’, a bold shade of turquoise. Floral patterned full cover curtains compliment that.
Outside

The fact each Coastal motorhome has an external paint finish is a bonus for buyers who want colours distinctly their own. In this case, the buyers chose the colours, and the pattern is similar to previous Coastals.
There are four lockers kerbside, one each side of the entry and two behind the rear wheel. Other small things the buyer has had fitted to make life easier include a towbar, a bike rack, and an extra 150-watt solar panel.

Other items fitted as part of the basic specification list include a galvanised steel box section bumper bar, an electric step, two reversing cameras, two rear steadies, and programming of the vehicle remote so that it locks/unlocks the motorhome entry door.
Self-containment

The Gemini 820 is well set up in this department with two 150-watt solar panels and an MPPT charge regulator charging a 260amp/hr AGM house battery. There are two 9kg LPG bottles supplied as well as a large fresh and grey water tanks, each 215 litres.
Verdict

The Gemini 820 carries the Coastal banner forward with distinction. It’s well planned and well executed. While I was carrying out the review, two owners brought their Coastal motorhomes in for service.
They treated Mike and Paul of Coastal like old friends, and I had
the impression it had been that way ever since they bought their Coastal motorhome.
Coastal Gemini 820 specifications
Vehicle make/model: Coastal Gemini 820
Engine: 3L V6 140kW/190hp/440Nm turbo diesel Euro 6
Transmission: 6-speed automatic
Berths: 4
Approx. overall length: 8200mm
Approx. overall width: 2350mm
Approx overall height: 3150mm
Tanks: 215L fresh, 215L grey
Gas LPG: 2 x 9kg
GVM: 5300kg
Price (as reviewed): From $270,000
Pluses
- Twin settees lounge are adjustable and there’s lots of room to move about inside
- Comfortable mattresses on twin single beds
- Good external storage
Minuses
- Nil
For more information, call Paul, Toni, or Mike on 0800 737010 or visit coastalmotorhomes.co.nz.





