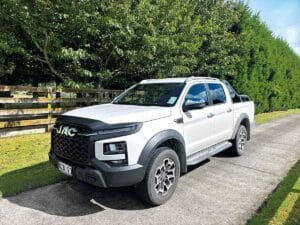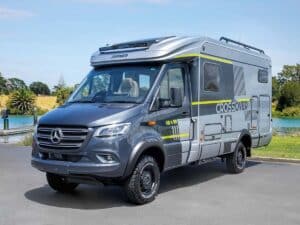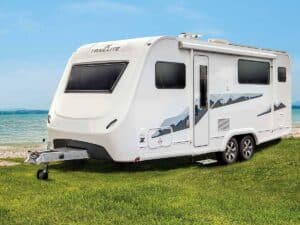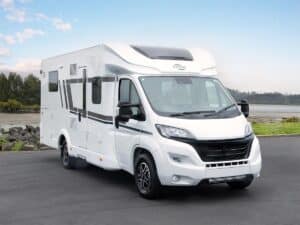Until recently, when RnRV acquired the agency for the brand and started importing the product, little was seen of or known about Carthago motorhomes in New Zealand. They are well known in Europe, having won a string of awards for their integrated motorhomes.

Currently, they build 39 different integrated models from 6.4 to 8.85 metres long spread over six separate product lines. What started as a one-man band in 1979 is now, 38 years later, the largest privately owned RV manufacturing company in Europe.
When Karl-Heinz Schuler completed his economic engineering studies at the Reutlingen University of Applied Sciences in Ravensburg in 1979, he started custom building motorhomes to client specifications. His first significant manufacturing success was the Carthago Malibu, a van conversion of Volkswagen’s T4 panel van.
In 1986, needing more production space, he moved to a nearby 200sqm factory. Since then, the company growth has been extraordinary.
Today, Carthago has 1100 staff producing around 5000 motorhomes each year at two purpose-built factories: Carthago City in Aulendorf, Germany and at Odranci in Slovenia. Now 64, Karl-Heinz still owns the business and is involved in its day-to-day operation.
Base vehicle
The model under review is the Carthago Chic S-Plus I 52. The ‘S-Plus’ in the name indicates the I 52 is built on a rear wheel drive Iveco Daily, powered by a Euro 6, three-litre 150kW/205hp turbo diesel, coupled with a silky smooth eight-speed full auto gearbox. It has independent suspension on the front and rear wheels.
As recommend by Carthago, pneumatic suspension is also fitted to both the front and rear wheels of this vehicle. Driver aids fitted include hill hold for easier hill starts, cruise control, ABS and ASR (differential lock) to prevent the wheels from locking and slipping, and LED daytime running lights.
Up front

Driver visibility is excellent. A sloping dashboard panel combined with a low-set windscreen allows drivers to see objects close to the front of the vehicle. The side mirrors include wide-angle blind spot mirrors that cover the sides, and the reversing camera covers the rear view. Mounting the rear-view screen on the right of the steering wheel avoids windscreen glare. It looks odd but it works well.

Both cab seats are ‘Roadliner’ by Aguti with built-in seat belts. They are excellent to sit in and their upholstery matches the dinette seats. The steering wheel folds away giving the driver’s seat more room to rotate.
Above the cab is a queen-size drop-down bed that lowers to allow easy access from the side settee. A ‘Silence’ noise insulation package is fitted to the engine compartment situated below the cab floor. It’s effective, contributing to the all-round quietness of the I 52 motorhome.
Double floor delight
Carthago has used the double floor to good effect. The floor from cab to bedroom is flat—no steps. Cables, pipes, and water pumps are safely enclosed in the 220mm high space between floors that can be heated in winter, eliminating frozen pipe problems and allowing the occupants above to remain bare footed.
Scooter garage

This garage, insulated, heated, and accessible from either side, has been designed to carry a motor scooter. Both floor and lip heights have been lowered to make loading the scooter easier. It can accept loads of up to 450kg. Toss in the outside hot/cold shower and 230-volt/12-volt sockets and the garage becomes a useful resource even if you don’t have
a scooter.
Living area
First thing I noticed was the 2110mm headroom. Next was the large L-shaped dinette with its round table. With the cab seats rotated, there’s room for six to dine. The two forward-facing dinette seats have seat belts fitted. Housed behind the driver’s side settee is a 32-inch LED TV that deploys vertically for viewing from the dinette and cab seats.
When the custom-made furniture is installed, it’s only fastened to the floor, not the walls. By doing this, Carthago minimises annoying squeaks and rattles. They also use foam during installation to further isolate the furniture from the walls, and the doors close onto soft cushioning, ensuring travel time is quiet time. The effort pays off. As mentioned above, the I 52 is extremely quiet on the road.
Kitchen

The kitchen catches the eye with its gleaming ‘summer chestnut’ cabinetry, high gloss cream drawers and doors, and curvy benchtop. The curves have a purpose, providing a refuge where the cook can work undisturbed by passers-by.
The drawers and lockers are well organised with partitions, bottle racks, rubbish bins, and cutlery trays. There’s a capsule coffee machine that rises out of the way when not in use, a display cabinet for glasses, a paper towel rack, and a wall-mounted wind-up egg timer.
The electrical central locking system ensures the kitchen drawers are securely locked while travelling.
Left on the curvy Corian benchtop is a smart Profi Gourmet three-hob cooktop with a distinctive cast iron grate and a two-piece glass-top. To the right is a circular sink. Opposite is a 160-litre fridge-freezer with auto energy source selection.

The oven is above the fridge—not an ideal location but probably the best available. Alongside is a pull-out pantry. In summary, I’d say this is a well-thought-out kitchen that contains everything, including the kitchen sink.
Bathroom
The bathroom has the shower stall kerbside and the washroom opposite. While it can be used as an en-suite, it’s set up with a series of doors so each part can be used separately.
A concertina sliding door gives privacy from the bedroom.
The washroom door also closes off the kitchen. When it does, an auxiliary door fitted to the back of the washroom door closes off the washroom. A curved acrylic sliding door keeps the shower tidy. It sounds cumbersome, but it’s not.
Other features I liked in no particular order are the wooden duckboards covering the twin draining plugs in the shower, the solid ceramic Thetford toilet bowl, the laundry basket in the cupboard beneath the handbasin, and the full-length wardrobe beside the washroom.
Bedroom

Comfortable beds don’t just happen, they are planned. The I 52 has two—a 1450 x 2000mm island bed in the bedroom and a 1600 x 1950mm drop-down bed over the cab. Both have a quality mattress resting on the medically recommended Carawinx point elastic sleeping system that, among other things, provides airflow around the mattress for both heating and ventilation.
Hanging and overhead lockers at the head of the island bed along with drawers and cupboards built into the foot of the bed provide ample storage space for clothes and personal items.

The drop-down bed above the cab is stable when lowered for sleeping and, as mentioned above, easy to get into from the side settee. Curtains that drop down as the bed lowers provide privacy, as does another curtain that closes off the lounge. Note that the dinette can be converted into a single bed should the need arise.
Tech corner

The fresh water (235-litre) and waste water tanks (200-litre) are located within the frost-free double floor, and the motorhome is self-contained.
An ‘electrics centre’ (rear garage), includes a 22amp auto charger that can charge both house/vehicle batteries, and two 80amp/hr gel house batteries. A panel above the entrance monitors the tanks and batteries, and functions as a master switchboard for the LED lighting systems within the vehicle.

Alde’s hot water heating technology is the heart of the I 52’s central heating system. A dual energy (230-volt AC/LPG) hot water boiler feeds convector heaters in the driver’s cabin, living areas, double floor and garage maintaining a pleasant temperature throughout the vehicle.
Verdict

As you can imagine, there are a host of options and extras available for the I 52. For example, the price list indicates that in basic form, the I 52 costs from $250,000 while the unit reviewed here is priced at $314, 990—the difference being the cost of the optional extras.
This motorhome, for style, quality, and integrity, is one of the best I have reviewed.
Carthago Chic S-Plus I 52 specifications
Vehicle make/model: Carthago Chic S-Plus I 52
Engine: 3L turbodiesel Euro 6
Transmission: Eight-speed automatic
Berths: 4
Approx overall length: 8250mm
Approx overall width: 2270mm
Approx overall height: 3120mm
Tanks: 235L fresh 200L grey
Gas LPG: 2 x 9kg
GVM: 5600kg
Pluses
- Stylish cabinetry that looks and feels solid and permanent
- The versatility of the bathroom layout
- The well-organised
- and executed kitchen cabinetry
Minuses
- Nil
For more information, contact Paul Cook and his sales team at RnRV on (09) 426 7679, 0800 767 808, or visit RnRV.co.nz.





