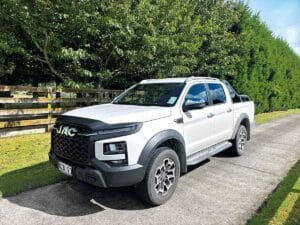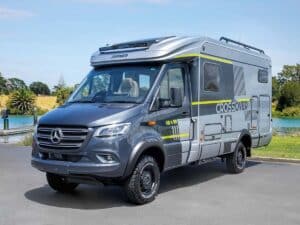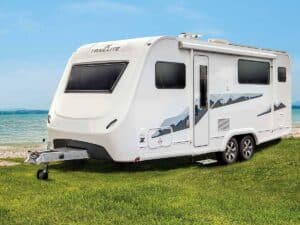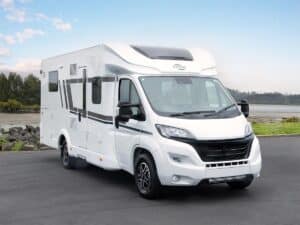Established by Karl-Heinz Schuler in 1979, Carthago is an award-winning, premium German motorhome brand. Their signature product is the integrated motorhome.
The Carthago chic c-line I 5.0 motorhome being reviewed is one of 40 different models Carthago are currently producing. It’s a typical Carthago product—well designed and built.
The I 5.0 is powered by a Fiat Ducato 2.3-litre 110kW/150hp turbo diesel driving the front wheels through an AMT six-speed auto gearbox mounted on an AL-KO chassis. It’s a proven powertrain that performs well for vehicles like this one with a GVW of 4500kg.
The driving position is excellent, offering good views of the road ahead, thanks to Carthago’s patented ‘dashboard rake’ as well as behind, courtesy of the Carthago ‘best view’ bus-style rear-view mirrors and twin-camera rear-view monitor. With its car-like driving qualities, this Fiat-powered machine will soon have novices driving like veterans. The I 5.0 can be driven on a Class 1 (car) licence and needs a Certificate of Fitness, giving it an excellent payload of 1117kg.
Layout

The I 5.0 layout has the bedroom with an island bed at the back, the kitchen and bathroom amidships, and the lounge/dinette next to the cab up front. There’s a second double bed over the cab that can be lowered when needed. It is right-hand drive but reveals its European heritage with the cab door kerbside and the habitation door on the driver’s side.
Inside, everything is so neat. Light toned ‘Crème’ leather upholstery and the vinyl on the floor makes the whole interior light and bright and the overall earthy palette is very restful. The cabinetry inside and out is well designed and finished. Solid wide timber edges give confidence the cabinetry is here to stay.
Dining/lounge

With the leather upholstered cab seats rotated, the dinette seats five with ease, six at a pinch. Most of the time, with just two aboard, there’s plenty of room to relax and put your feet up. Comfortably padded and offering good support, the seat cushions are definitely fit for purpose. And with the flat floor (no steps to worry about), once you get used to the layout, moving through to the cab is a piece of cake. Windows all around make it a good place to sit during the day and watch the world go by. In the evening, the blinds come down, the mood lighting kicks in, and the I 5.0 reveals its romantic side.
As mentioned above, there’s a drop-down bed above the cab. At 1950mm x 1600mm, it’s wider than the bed at the back. It has good ventilation, lighting, and a quality mattress, so you might find guests stay longer that you planned for.
Kitchen

In the left corner of the bench-top is a Master Gourmet three-hob LPG cooktop with two lids that allows one, two, or three hobs to be uncovered for use, as needed.
Made from resin, the Simulated Stone bench-top has a raised edge to keep liquids on the bench and off the floor. The sink cover is also split and serves three functions: sink cover, cutting board on the reverse side, and, when slotted into the groove over sink, a very handy shelf.
And if you crave a morning coffee, the press of a button lowers the optional Nespresso machine ready for action. Standing alone opposite the bench are the TecTower style 160-litre fridge, freezer and grill oven.
Bathroom

Installed kerbside, the shower stall acrylic moulding is a work of art. The base is on two levels to accommodate the wheel arch and there are two plugholes to improve the chance the shower will drain even if the motorhome is parked on sloping ground.
Two shelves for storing shower potions are moulded into the wall panel. The shower handpiece is on the end of a flexible metal hose. The shower stall may be an odd shape but there’s room enough to get the job done.
Opposite, the bathroom is all polished wooden cabinetry, gleaming mirrors, and white surfaces. A Thetford C260 toilet with a swivel bowl and a ceramic inner liner sits in the corner. It’s vented with a SOG ventilation system through a roof chimney.
The vanity top is of the same durable material as the kitchen bench. The walls between the mirror and vanity top are finished with dark granite panels. Storage is available in the cupboards above and below the vanity top.
When privacy is needed, the en suite can be isolated from the front of the motorhome by swinging the bathroom door through 90-degrees where it will latch shut. A second door on the back of the bathroom door can close off the bathroom if required. A pleated concertina curtain closes off the bedroom to the rear creating a well-equipped spacious en suite.
Bedroom

Considering the relatively short length of the I 5.0 (7480mm), the bedroom size is remarkably generous. Access down both sides of the queen size island bed makes it easy to get into and out of. This bed is slightly higher than usual to improve the headroom in the rear garage below.
A top-quality mattress (1950mm x 1450mm) over the Carawinx mattress support system provides a good basis for a sound night’s sleep. The amenities all come in pairs, hanging locker, side table, reading lights, overhead lockers, and drawers at the foot of the bed—one for each bed occupant.
Storage

The double floor method of building used in the I 5.0 provides a number of storage options like the deep compartment by the entry door. A variation is the locker beside the entry that allows provisions to be loaded from outside and retrieved from inside. But the supreme storage space is the rear garage. It has the shape, volume, and weight capacity (350kg) to handle most payload demands.
Freedom camping

Holidays off the beaten track are not a problem for the I 5.0. It has the important bases covered: large water tanks, twin leisure batteries, 280 watts of solar panel and two 9kg LPG bottles. For the cooler months, when heating is important, is when the Truma Combi 6, LPG, and 230-volt powered heater circulating warm air throughout the floor cavity and living area will come into its own.
Enterainment
The I 5.0 is set up for satellite TV with 24-inch Avtex LED TV drawing its signal from a KiwiSat automatic satellite dish. The Philips stereo caters to music lovers (speakers in the cab and the lounge), has bluetooth, and doubles as a GPS navigation system.
Options included
In addition to the optional extras mentioned above, the I 5.0 as reviewed also has the following extras: Fiamma awning, carpets, a hot/cold outdoor shower in garage, outdoor ‘quick-connect gas fitting for your barbecue, rear steadies, a second TV connection in bedroom, a set of three matching scatter cushions, and a bedspread.
VERDICT
The Carthago chic c-line I 5.0 has lots of features, from double rubber seals on the external hatch doors to clothes hooks in the right places that haven’t rated a mentioned in the review. These small features build quality into the product, ultimately endearing the owner to his or her I 5.0.
So if you’re a buyer who buys on quality rather than price, and you’re in the market for a two plus two person luxury motorhome, give yourself half a day to slip in to RnRV, Silverdale to have a good look at what may very well be your next motorhome.
The unit reviewed is priced at $229,990, including GST and RUC.
For more information, contact Paul Cook and his sales team at RnRV on 09 4267679, 0800 767808, or visit RnRV.co.nz or drop into 66 Small Rd Silverdale, Auckland.
Carthago chic c-line I 5.0 specifcations
| Vehicle make/model | Carthago chic c-line I.50 |
| Engine | 2.3L turbo diesel |
| Transmission | 6-speed AMT auto gearbox |
| Berths | 4 |
| Approx. overall length | 7480mm |
| Approx. overall height | 2890mm |
| Tanks | 170L fresh, 140L grey |
| Gas | 2 x 9kg LPG |
| GVM | 4500kg |
Carthago chic c-line I 5.0 price (as reviewed): $229,990 incl. GST and RUC
Pluses
- The overall quality and design
- The kitchen. Everything you need in a compact space.
- The rear garage. A space to put things and the means to secure them.
- Clever storage options
Minus
- The I 5.0 requires a COF, a small price to pay though for the added benefits





