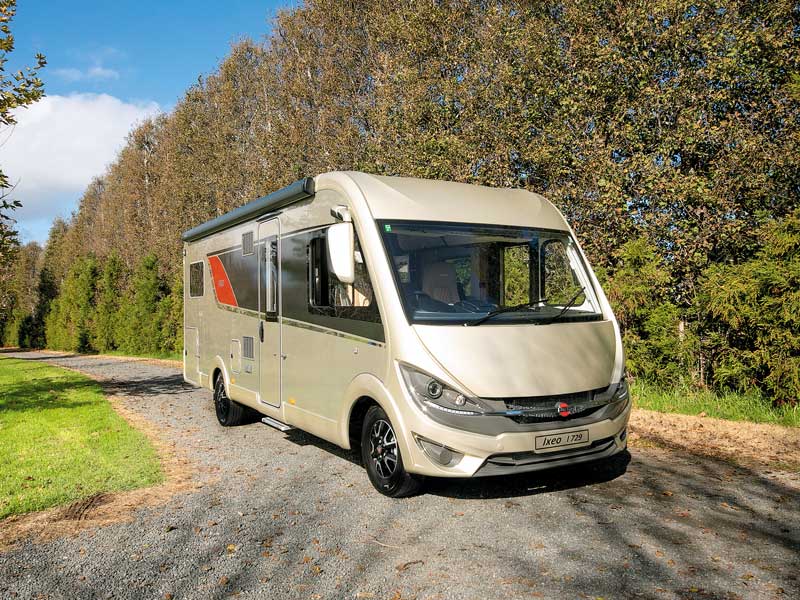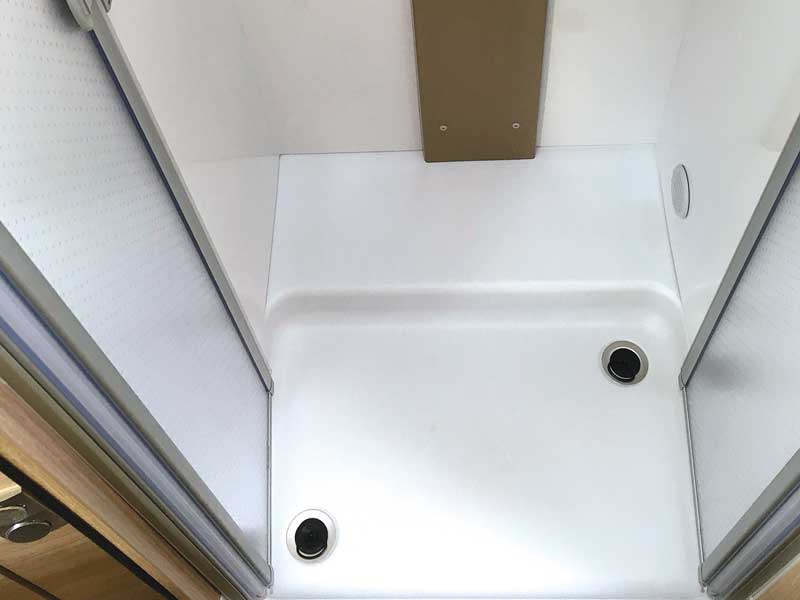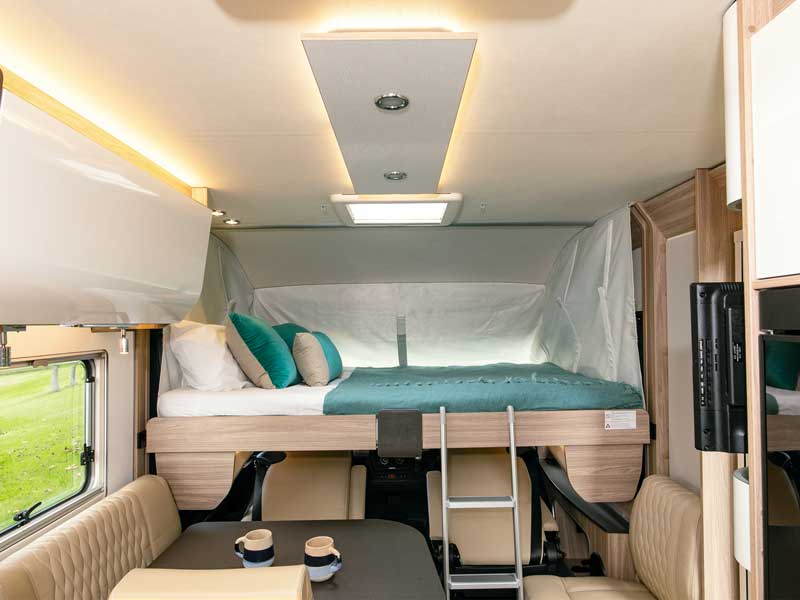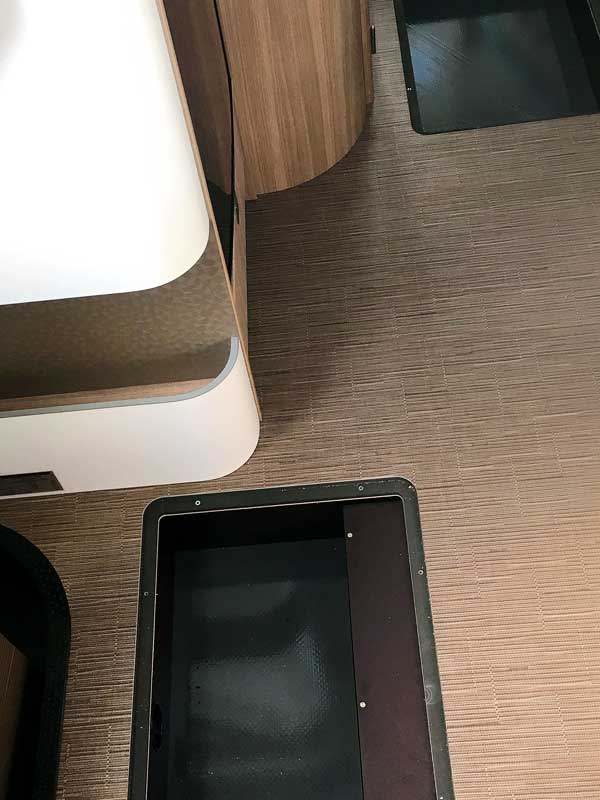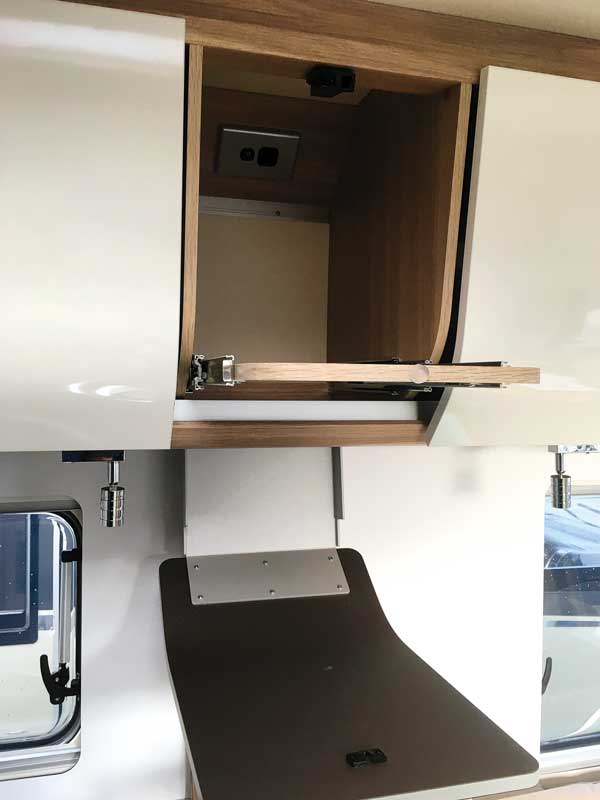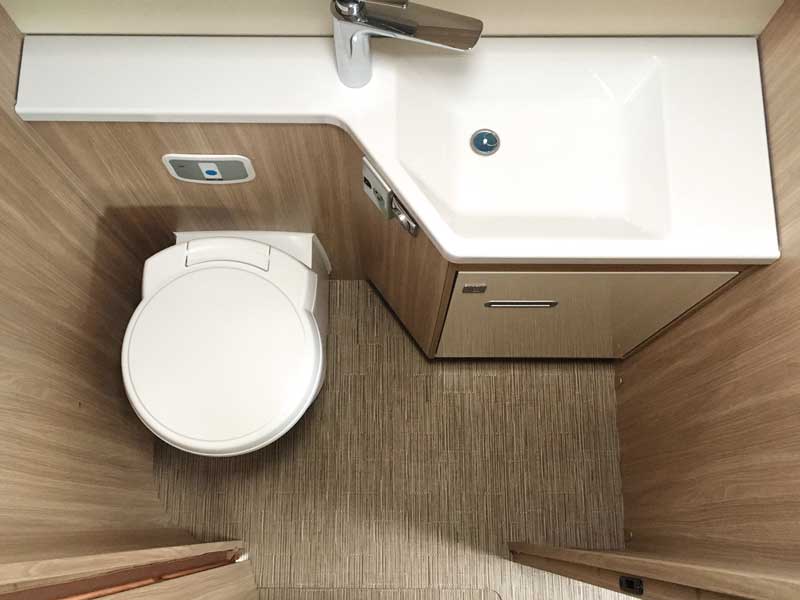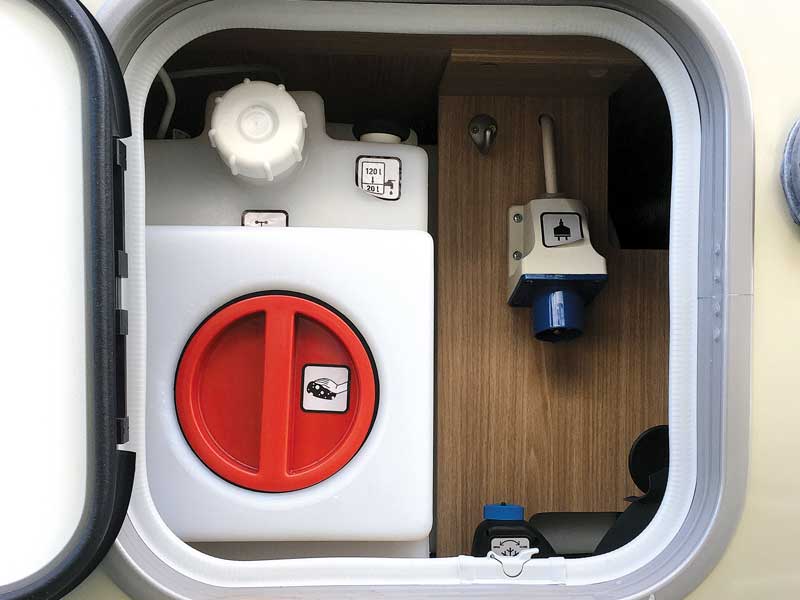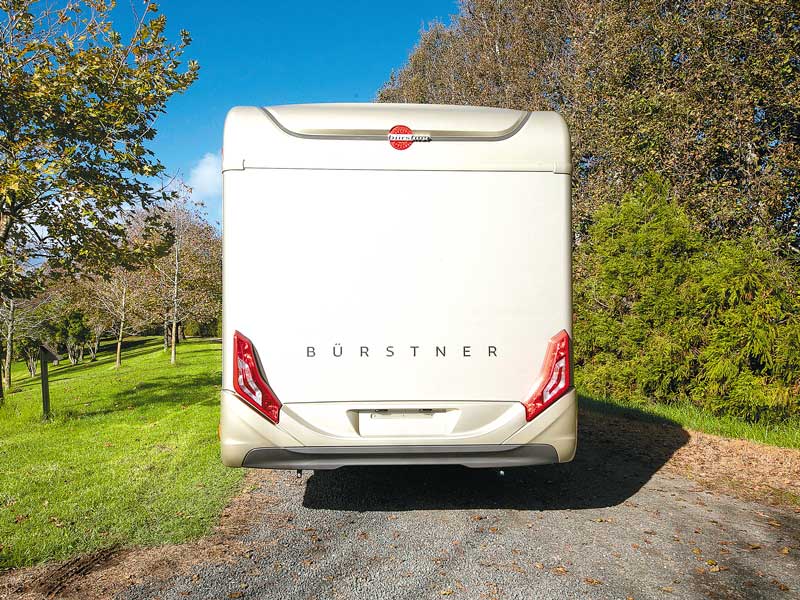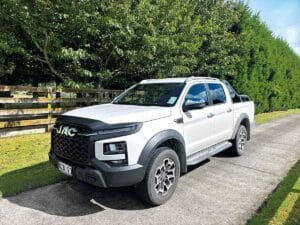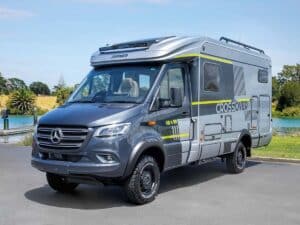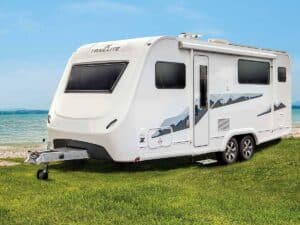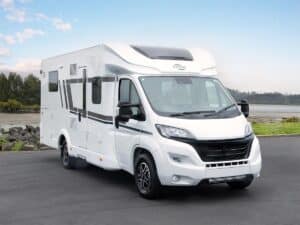Fifty years after Bürstner’s parent company Hymer introduced the concept, Bürstner has created arguably the best-looking integrated motorhome built so far. With its crisp flowing lines, from the elegantly styled front grill to the sculpted rear panel, the Ixeo I 729 has all the exterior hallmarks of a classic motorhome.
Along with the I 736 and the I 744, the three new three models in the Ixeo I (integrated) range have the same wheelbase length and body size but different interior layouts.
Sharing the same front layout as the I 744—dinette, kitchen, toilet and shower—the I 729 offers twin single beds at the rear while the I 744 has a completely new rear lounge seating arrangement topped off with an east–west drop down bed.
The I 736 is altogether different. It has a height-adjustable island bed in the rear bedroom and a pair of two seater settees facing one another in the front lounge. A dining table is permanently mounted between the settees. The model being reviewed here is the I 729.
Exterior

The outside fixtures and fittings are what we have come to expect from this top German manufacturer. First up is the extra wide XL entry door to make for easy boarding.
Exterior hatches provide access to the 2x9kg LPG bottle locker, the central service unit that is home to the water tank fill/empty connections, and the 230-volt power inlet point, the toilet cassette, and last but not least, the rear tunnel garage. This rear garage has access hatches both sides and houses the full-size spare wheel. Overhead, cased in black, is a full-length Thule awning.
Build
The I 729 is built on a Fiat Ducato low frame chassis providing superior stability and a smoother ride. Ducatos are easy to drive, being responsive, nimble, and more like a car than a motorhome. With a GVW of 3850kg, the I 729 requires a Certificate of Fitness (COF). It can be driven on a Class 1 (car) licence.
Thermo-floor
The I 729 floor is completely flat. There are no steps in the floor between the cab at the front and the beds at the rear. It is actually a double floor with space between for pipes, heater ducts, and electrical wiring as well as the odd storage cubbyhole in the floor. The space between the floors is also an excellent thermal barrier, keeping out the cold. Bürstner refers to it as the ‘Thermo-Floor’.
GRP sheathing under the floor provides protection from road metal damage. These features don’t come at the expense of headroom or overall height; the internal height is1980mm and the overall height, a reasonable 2960mm.
Inside

Stepping inside, I was met with a minor revelation. Timber veneer patterned cabinetry commonly used in motorhomes over the past decade has been reduced to playing a minor role. Light colours prevail: white locker doors, bone/off-white walls and ceilings, and light beige eco-leather upholstery. It’s so much lighter, brighter, and spacious.
Subtle placement of the furniture and rounded corners helps add to the impression of space as does the integrated construction that allows the full width of the body to be carried right through to the windscreen. More cab width means more space.
The extra cab width allows room to fit a 1960L x 1390mm drop-down bed over the cab. Complete with sprung slats and a cold foam memory mattress, it stows at an angle to match the slope of the roof. In the lowered position, it just clears the top of the steering wheel and is low enough that it can be climbed onto from either side settee.

It’s a sensible arrangement that allows the dinette and side settees to be used when the bed is lowered. Side-curtains lower with the bed and a separate curtain closes off the bed from the rest of the motorhome. It can be left made up when stowed away during the day. Leather upholstery cries out for intricate stitching patterns and the cushions in the I 729 have answered the call.
They are beautifully stitched but they are not just decoration. They have good cushion depth, a sensible amount of rake on the back cushions, and excellent thigh support. The two forward-facing seats are fitted with passenger seat belts.
As in most Bürstners, the rectangular dining table is multi-positional and locks into place. With the cab seats rotated to face the table, the dinette seats five. Adjustable reading lights powered by the house battery are fitted above both cab seats. Storage space is available under the driver’s side settee.
Storage
There are three kerbside shelved overhead lockers suitable for storing dry foodstuffs. A fourth locker with a slide-out shelf is dedicated to a coffee capsule machine. Running full length of the underside of these overhead lockers bottom shelf is a 12-volt live lighting rail.
Five purpose-built lights are supplied that can be positioned wherever they are needed. There are similar rails fitted in other parts of the motorhome and the light fittings can be relocated to these rails as needed. Extra light fittings can be purchased if required.
Kitchen

Tucked in between the dinette seat and the shower cubicle is a very well equipped kitchen. Fitted into the L-shaped benchtop are a circular sink and a ‘three-hobs-in-a-line’ cooktop.
Above is an extractor fan and ceiling hatch and below, taking the place of a drawer, is a Dometic Cramer mini-oven. While it would be too small to roast a leg of lamb, it should be able to handle a chicken.
Below the bench are three large drawers, with one dedicated to cutlery. Opposite is a 145-litre Dometic auto-select tower fridge with a removable icebox.
Below is an average-sized drawer while above is a large cupboard tall enough to accept wine bottles. Overall, it is a functional kitchen with enough utilities capacity to satisfy most Kiwi cooks on holiday.
Bedroom

Twin single beds in the rear of the motorhome—as I’ve said many times before—are my (our) preferred option.
In the I 729, Bürstner has kept the mattresses closer to the floor, at the expense of headroom in the rear garage. Having said that, there is still more than enough room in the garage for barbecues, outdoor furniture, fishing, golf, and other sports gear. I tend to carry a lot when touring and I reckon I’d still only get it half full.
Anyway, getting back to the beds, under the foot of the beds, there is a cupboard under the driver’s side bed and a set of drawers under the other. So, along with the half a dozen bedroom overhead lockers and the small centrally mounted hanging locker, there is a lot of storage space for clothing, personal effects, and bits and bobs.
For light and ventilation, there is an opening window each side and a hatch in the roof, all fitted with blinds and insect screens. And for daytime privacy, each window is fitted with a translucent roman blind.
Between the beds is a shelf (ideal spot for your book and a cuppa) that forms the base for additional cushions (supplied) that convert the twin singles into a large double bed. Above the beds are reading lights (on tracks) and between them, light switches and a 230-volt power point.
Bathroom

Between the bedroom and the kitchen are the shower stall on the kerbside and the toilet and vanity unit on the driver’s side. The shower features twin plugholes, doubling the chances the shower tray will drain dry, twin downlights, twin shelves, and twin doors. These each have a robust clip mounted on the wall to hold them out of harm’s way while the vehicle is in motion.
There is a hot air vent in the shower stall wall and a rail in the ceiling so clothes can be dried on cold wet days, a shower handpiece on a wall rail, and a four-direction roof vent protected with an insect screen. All in all, it’s stylish, functional, practical white moulded shower stall. What more could you want? Opposite, the toilet door swings across to close off the kitchen while a wooden sliding door closes off the bedroom creating a nice private en suite space.
The Thetford swivel bowl toilet sits left and the hand basin sits right. Above the handbasin is a large mirror (there is a full-length mirror on the toilet door, but you have to go into the kitchen to use it), above the toilet a medicine cabinet, and beside the toilet, a usefully large cupboard. Inside the cupboard door is a wire rack for the toilet roll.
On the back of the toilet door is a towel rail. Another roof vent provides ventilation, twin down lights illumination, and a 230-volt power point for those times when connected to the grid.
Verdict

For me, the Ixeo I 729 is Bürstner at its best. The exterior is well executed and the interior is top drawer Bürstner. Moving away from total timber interior decor is a bold move. It will be interesting to get buyers reaction to the change.
The I 729 is also practical and, in my opinion, the best looking of all integrated motorhomes to date. As reviewed, the Ixeo I 729 retails for $189,900, including GST and on-road costs.
Bürstner Ixeo I 729 Specifications
| Vehicle make/model | Bürstner Ixeo I 729 |
| Engine | 2.3L turbo diesel |
| Transmission | 6-speed AMT Auto gearbox |
| Approx. overall length | 7490mm |
| Approx. overall height | 2960mm |
| Berths | Four |
| Tanks | 120L fresh |
| GVM | 3850kg |
Bürstner Ixeo I 729 price (as reviewed) $189,900 (incl. GST + on-road costs)
Pluses:
- The light, bright interior decor
- The exterior styling
- The compact but well-equipped kitchen
Minuses
- Nil
For further information, call the SmartRV sales team on 0800 007 627 (Auckland) or 0800 007 628 (Christchurch) or visit smartrv.co.nz.

