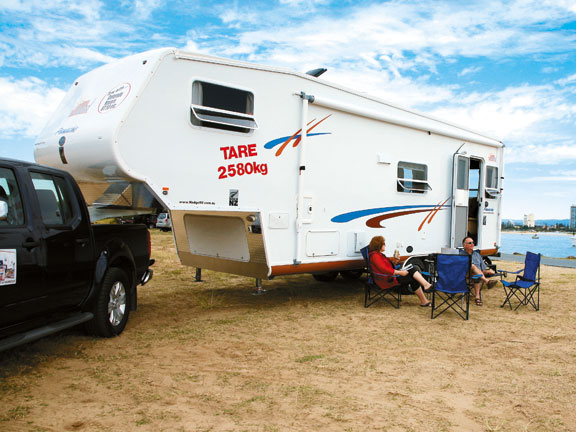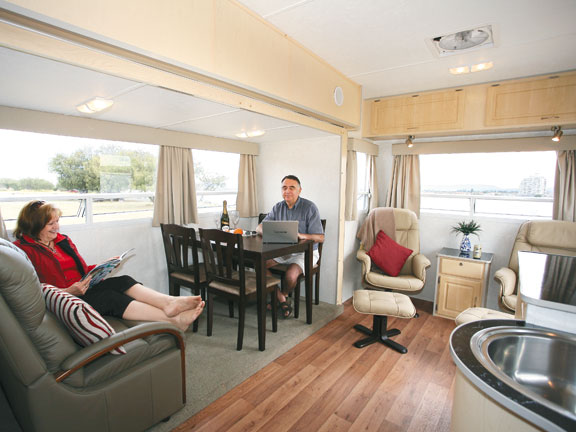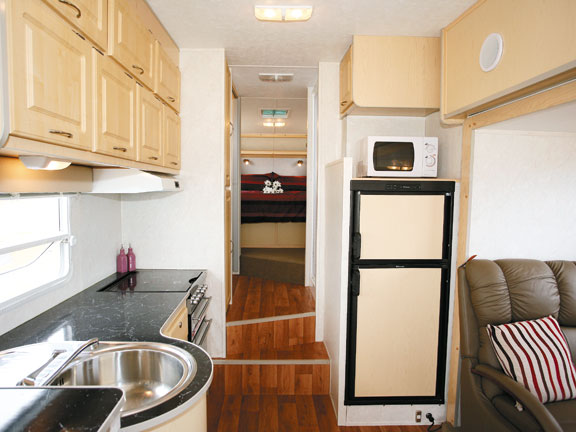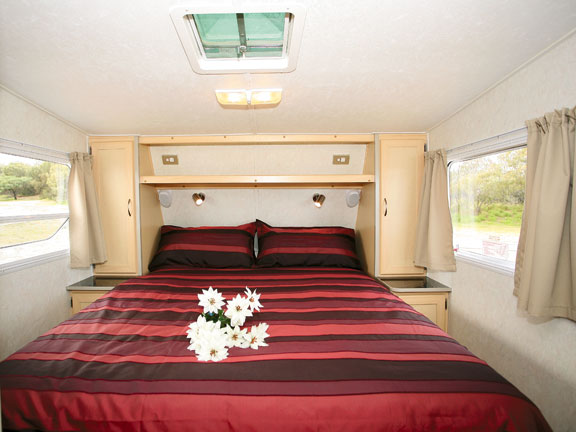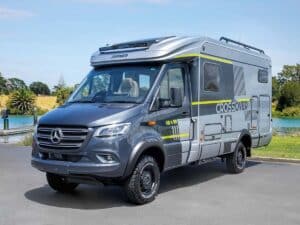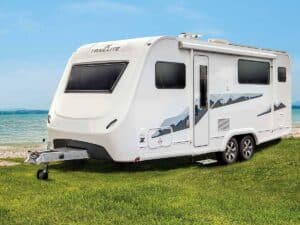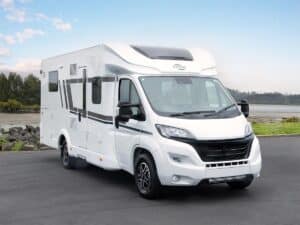- Can be towed by a "light vehicle"
- Windows provide plenty of natural light
- Lareg kitchen area
- Slide-out adds interior space
- Generous bedroom height
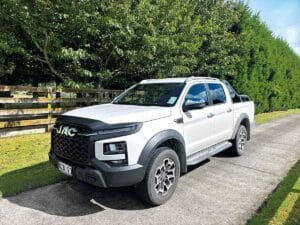
Review: JAC T9
For those passionate about adventuring with their caravan, one of the most important keys to success is a competent tow vehicle. We take a look at a newcomer to the market – the JAC T9.

