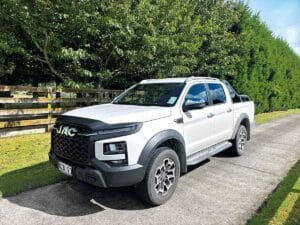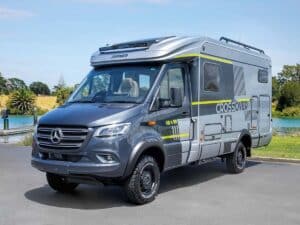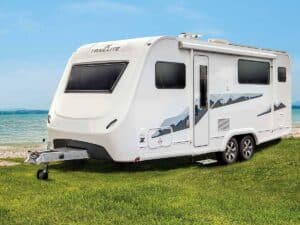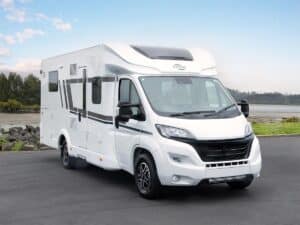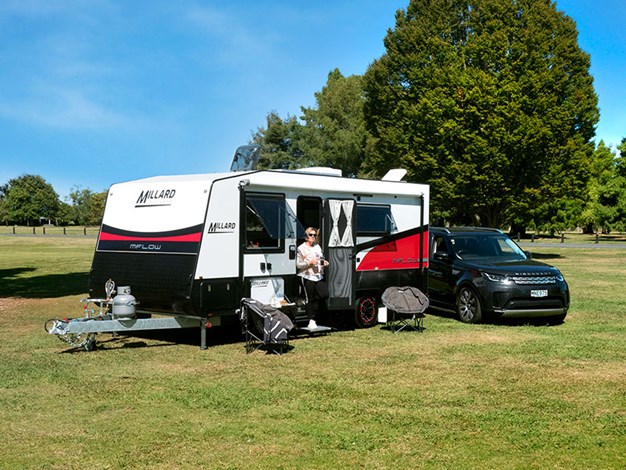
At the Covi Motorhome, Caravan & Outdoor SuperShow earlier this year, there were plenty of new caravan and motorhome models on display. That included a new range of Australian-built Millard caravans on the Auto Leisure Marine (ALM) stand. Sales Manager Raewyn Pegden was very enthusiastic about the MFlow 19’6CD, and I was pleased to take the opportunity to have a good look through.
Millard’s MFlow 19’6CD has an external body length of 6100mm and a tare mass of 2259kg. Given the GTM of 3500kg, that not only gives a substantial payload of over 1200kg but the length means a good interior space for the designer to play with.
Step aboard
The 19’6CD has a forward door entry, and climbing the steps reveals a layout that is quite common across the Tasman. Up front is an island double bed, down the back is a full-width rear bathroom, and in-between is a nearside kitchen and an offside dinette (also known as a Front Bed, Rear Bath (FBRB) layout).
There are a number of variations on an FBRB layout but one of the key differences is the positioning of the habitation door; either forward of the wheels or down towards the rear. I feel the forward door works best because for a given layout, you either end up with a slightly shorter van or the same length van with more usable space, usually around the bed area.
In the review model, the colour scheme is contemporary, consisting mainly of white, dark grey and a beige(ish) colour for the upholstery. To use the Millard term, it’s the colour option of Pilbara (2 tone). There are large windows along both sides, which I think works quite well, giving plenty of natural light and ventilation.
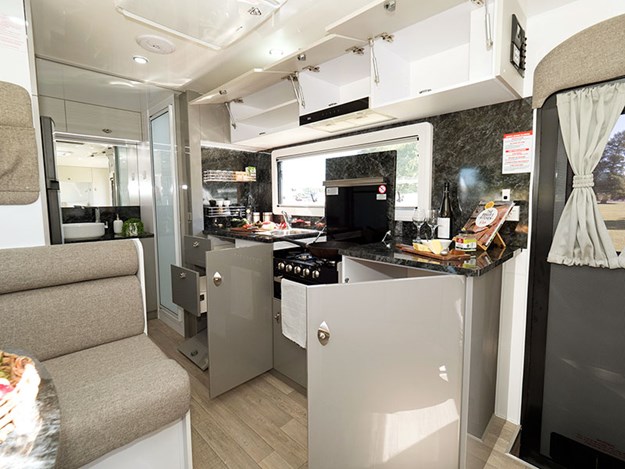 |
Cupboard space aplenty in the kitchen |
Kitchen
Motorhome kitchen benches come in a variety of sizes, some a little on the small side, but anyone those with a love of cooking should definitely take a closer look at this one. Fitted into the bench top are the usual items like stainless steel sink/drainer and a Dometic four burner hob and grill. That leaves a chunky bit of bench top working space to the right of the hob for preparing culinary delights.
Two drawers, three cupboards and floor lockers form the under-bench storage. Three overhead lockers, one with an extra shelf, are fitted into the air space above. Like the rest of the van all the doors have clam shell style latches which are nice and easy to open. Spice racks are fitted the end wall and a double power point at the other.
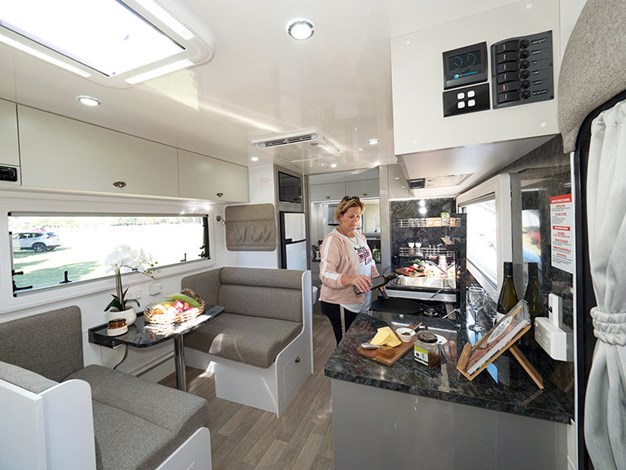 |
Great bench top and table area |
A Dometic 190-litre three-way fridge is fitted on the other side of the van between the dinette and bathroom. Generally speaking, the kitchen is a fairly practical set up with room to move.
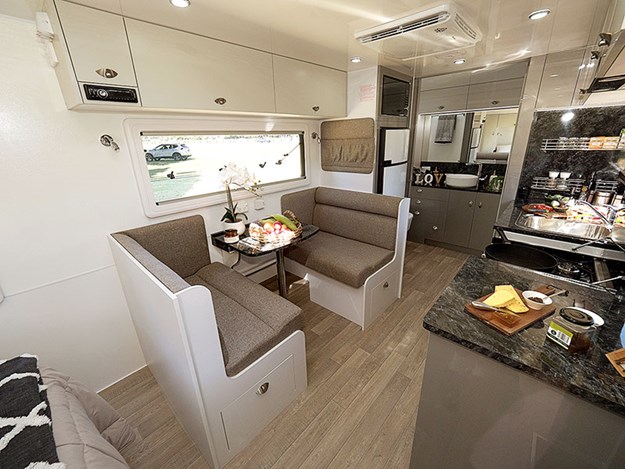 |
The dinette offers good seating and good viewing |
Dining area
For this van, Millard has opted for the traditional café style dinette. A multi-fold table sits between the seats and there’s certainly room for two to sit comfortably – four if you are prepared to be friendly (perhaps best not during Covid-19 times!). The large window beside the dinette offers a great view of the outdoors.
Above the table are both a 230V mains double power point and a 12V/5V USB hub – handy for portable devices – and reading lights are fitted above each seat. Floor hatches give access to the under-seat areas and there are two overhead lockers above. There is a third locker at the bed end but that’s more like an electrical centre with radio/DVD player, 230V socket, 12V/5V USB hub and TV connections.
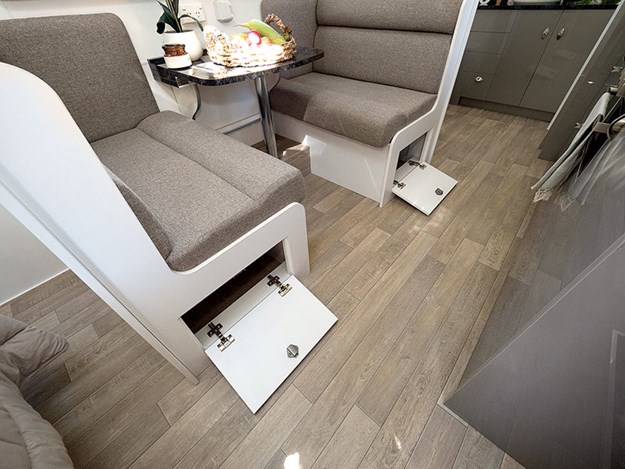 |
Floor locker doors give access to under seat storage |
Still on electrics, in the same location on the opposite side of the van are the water tank and battery gauges, switches and fuses for all the 12V circuits and most of the light switches – all very handy to the habitation door entry.
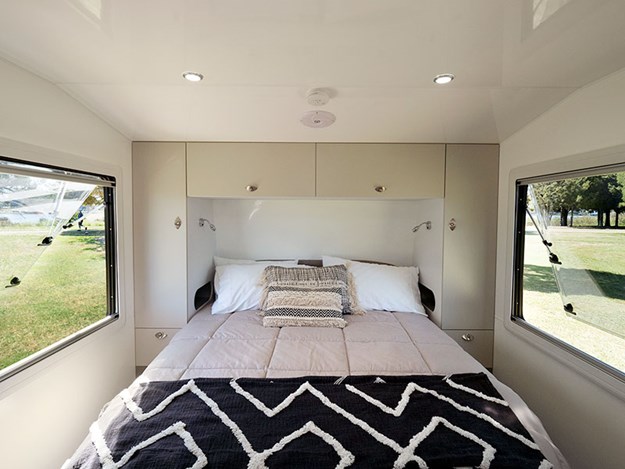 |
The bed has good walk around space |
Bedroom area
Up front, the 1850mm x 1530mm bed takes centre stage. Because of the aforementioned forward entry door, walkaround space isn’t a problem, and because of the window area, there’s a sense of openness. The bedside cabinetry does look a little square but the overhead lockers, wardrobes and side drawers are generously sized.
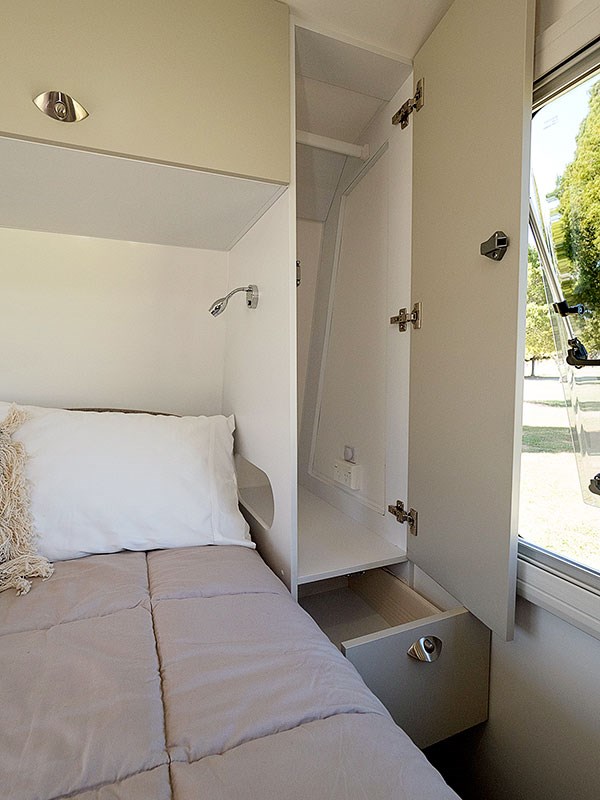 |
Pillow cubbies are a good feature |
There isn’t any bedside shelf area but I think the alternative the pillow level cubbies on either side is a better idea anyway, especially as there’s both a 230V power point and USB hub inside for overnight charging.
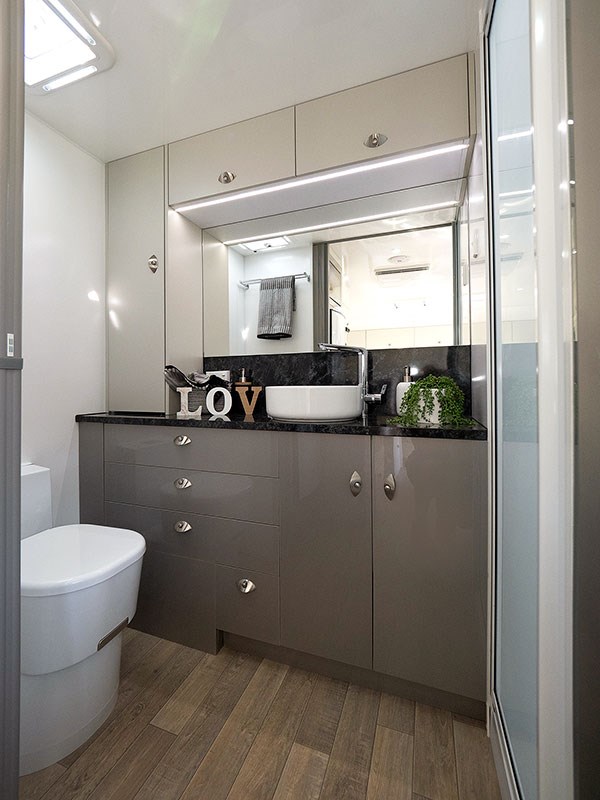 |
There is generous storage in the bathroom |
Bathroom
There’s a bit of room to move in the bathroom, it has a Thetford toilet on the offside, a full-size shower cubicle on the opposite side and a stylish looking vanity cabinet in between. The cabinet provides plenty of storage with two cupboards (both with shelves), two drawers and two overhead lockers. A pedestal wash basin and a large wall mirror complete the ensemble.
There’s much to be said for the bathroom layout, including the pipework in the cupboard which has been neatly strapped to one side, although the elbow room around the loo is a bit tight.
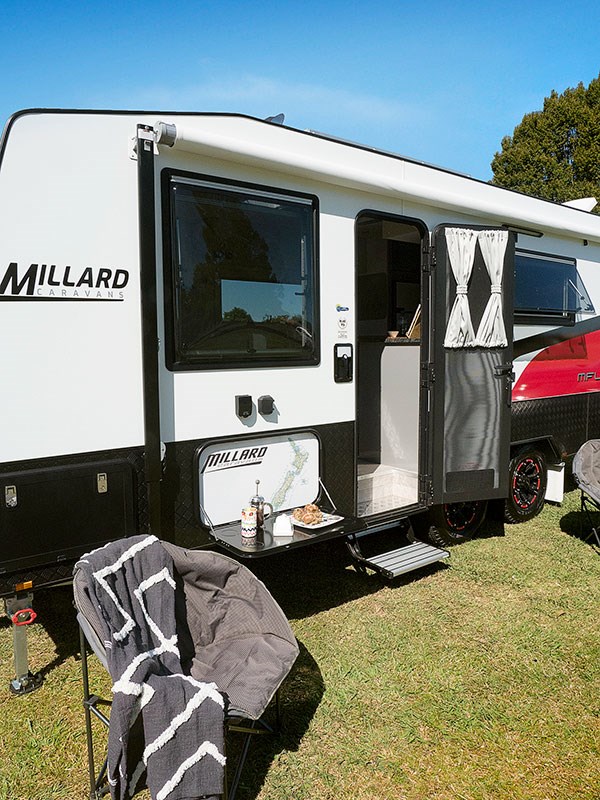 |
The exterior fold-down table is very handy |
Body construction
Underpinning the MFlow is a 150mm x 50mm hot dipped galvanised box section chassis with a similarly sized drawbar. The van rides on tandem axles fitted with AL-KO load sharing leaf spring suspension.
All the pipework and cabling is strapped up neatly out of the way. Above the chassis, an aluminium frame sits under the aluminium composite panelling. Black alloy chequer plate is used all around the lower areas. Insulation is installed under the wall/roof panelling and marine ply is used for the flooring. Across the front of the van is a good-sized tunnel storage area. External accessories include the Dometic awning, picnic table and external power sockets, both 230V and 12V
Towing
This MFlow has an amazing payload of 1241kg – that’s a lot of gear. The plated GVM of 3500kg for this vehicle might suggest a large tow vehicle is needed but with the relatively good tare mass of 2259kg and a bit of careful loading, a mid-sized tow vehicle is all that might be necessary.
Verdict
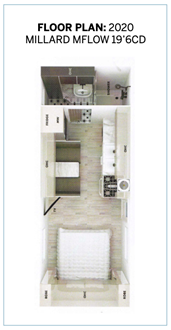
Millard’s new MFlow van is good looking, both in and out. It’s packed with features and its external length allows for a spacious interior and room to move. Definitely an attractive addition to the Millard range and one which should have considerable appeal for those looking for an Australian style caravan.
Millard MFlow 19'6CD specifications
Axles | 2 |
Berths | 2 |
External body length | 6100mm |
External width (incl closed awning) | 2500mm |
External height (incl AC) | 2980mm |
Internal height | 2000mm |
Tanks | 2 x 95 litre fresh, 1 x 100 litre |
Gas | 2 x 9.0kg |
GVM | 3,500kg |
Price as reviewed: $83,000
Pros
- Spacious layout
- Well sized kitchen bench
- Internal storage
- Payload
- Suitable for range of tow vehicles
Cons
- Chassis piping lack grommets
- Limited space around cassette toilet
Find out more at almgroup.co.nz

