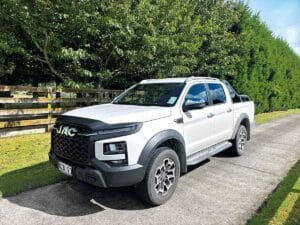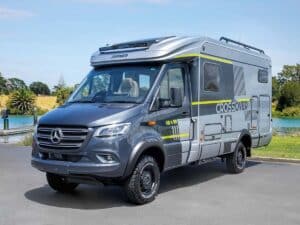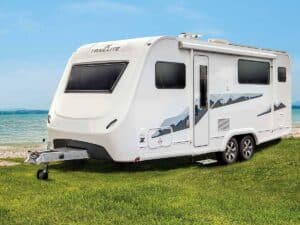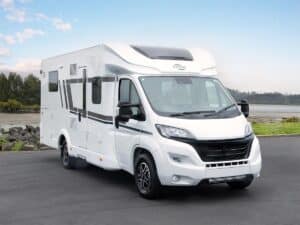In appearance, the Airstream Base 13 is unlike any caravan I’ve seen. A ‘country life-styler’ I met on the yard at Jayco in Auckland said, “it looks like another flash horse float to me”, which I thought was rather harsh. I was thinking that the dark windows on its curved front were more ‘Roman chariot wearing wrap-round sunnies’.
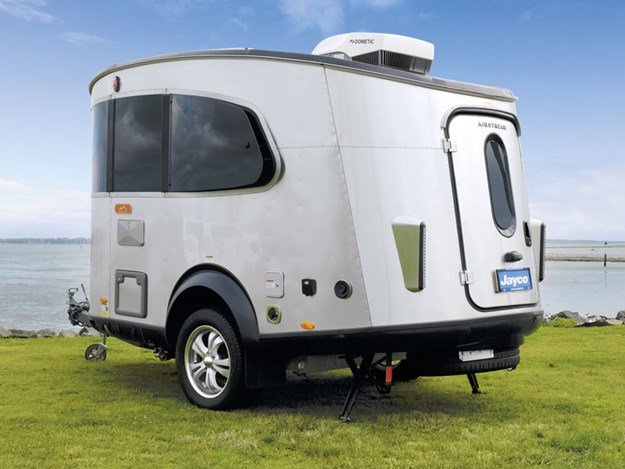 |
The Base 13's unusual appearance daws lots of attention |
Outside
The front and sidewalls are flat and vertical, but the curved rear panel slopes inwards from bottom to top. The roof, flat from side to side, rises then falls from front to back in a gentle arc. The skirt each side mimics this curve, which results in a pleasing side profile.
On the photo shoot, it certainly piqued the interest of numerous passers-by, almost all of whom wanted to know ‘what is it?’ and ‘could they have a look inside?’ Each who looked agreed it was an exciting new caravan concept.
Under the skin
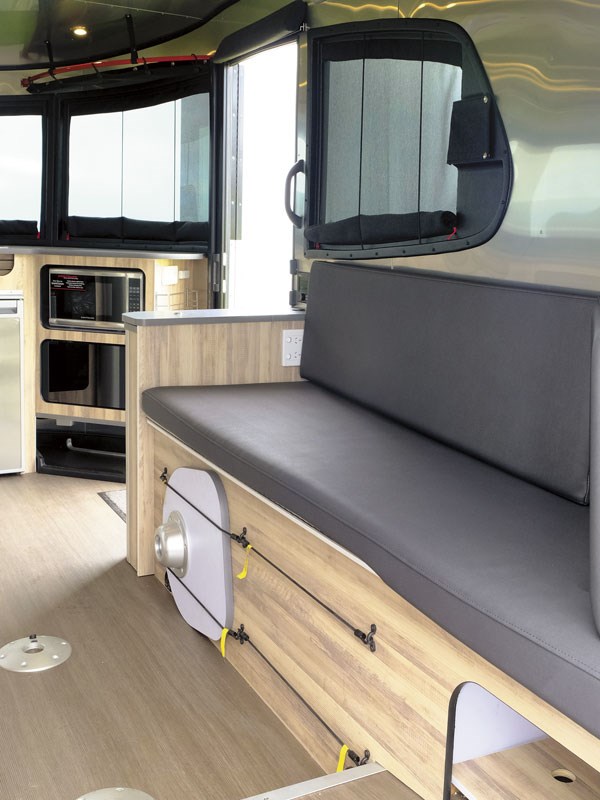 |
Durable alloy walls and ceiling should last a lifetime |
Back in 2007, Airstream, in partnership with Nissan Design America, debuted the Basecamp as a micro-light, tent-trailer hybrid designed to create new standards in trailer travel. Its latest format, the Base 13, has an enhanced aerodynamic body design, while inside it has a washroom, a completely reworked kitchen and a rear lounge/dinette sleeping space.
Using techniques perfected when building the well-known ‘silver bullet’-style caravans, the Base 13 body consists of polished alloy panels bent around a jig and riveted to alloy ribs, creating a semi-monocoque structure. Supplier Alcoa prepares the alloy cladding to resist ultraviolet rays, discolouration, mould, and oxidation so that its polished surface can be preserved.
This outer shell is insulated, plumbed and wired for appliances before the interior alloy walls and custom curved windows are installed. Welded together using corrosion-resistant steel, the ladder-frame chassis is completely self-supporting. Built into the chassis, the fresh- and grey-water tanks contribute to the Basecamp’s low centre of gravity, rather than occupying space under the settees.
Once free of the jig, the self-supporting shell is lifted by the roof, and then aligned with and attached to the chassis. The Base 13 is then subjected to a high-pressure water spray test so that any leaks can be remedied before interior installation. Handcrafted to fit the interior curves, the cabinetry does not form part of the Base 13’s structure.
Entry
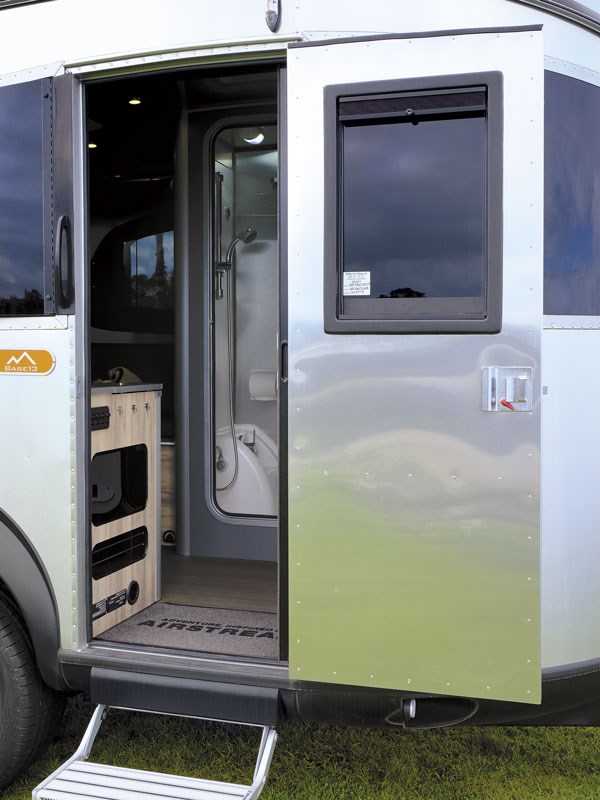 |
The wide door provides easy access |
Airstream builds its own doors - very solid affairs with a window - offering 575mm clear width between the door pillars. A single pull-out step makes boarding the Base 13 easy. Inside on the left is a shelved cabinet with an array of light switches and a counter-top lid fitted with a ‘kiddie-proof’ lock. Above the counter is the Truma heater control unit; above the door is a control panel to monitor the house battery and the water tanks, fresh and grey.
Kitchen
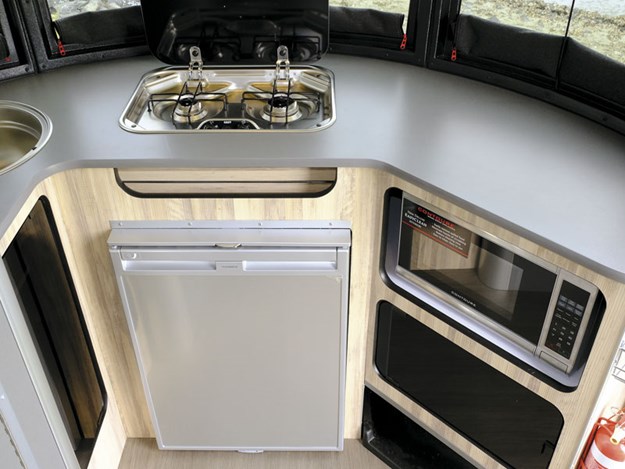 |
A huge benchtop for such a small RV |
Want a kitchen with a view? Look no further because I don’t think you will find a better one. The wraparound panorama is amazing. Averaging 500mm wide all the way around, the benchtop provides ample space for meal prep and serving. Set into the top is a Smev two-burner cooker and a 360mm diameter sink, both with hinged glass lids.
Below is a Dometic CRX 80-litre compressor fridge with icebox, and alongside is a microwave oven. The locker door to the left is unusual. Like most in the Base 13, it is formed from dark acrylic sheet. Also unusual are the shelves above the bench. These have tubular steel frames with fabric panels laced to them to form shelves suitable for light loads. The two in the lounge are the same.
Three LED downlights provide adequate benchtop lighting after dark. At the end of the bench is a twin USB charge point plus a double 230-volt power point and there is access to another 230-volt power point through a ‘pass-through port’ in the benchtop. A ceiling-fan vent is fitted to rid the kitchen of cooking odours and steam, and this could get regular use in summer because the front windows are fixed; none of them opens.
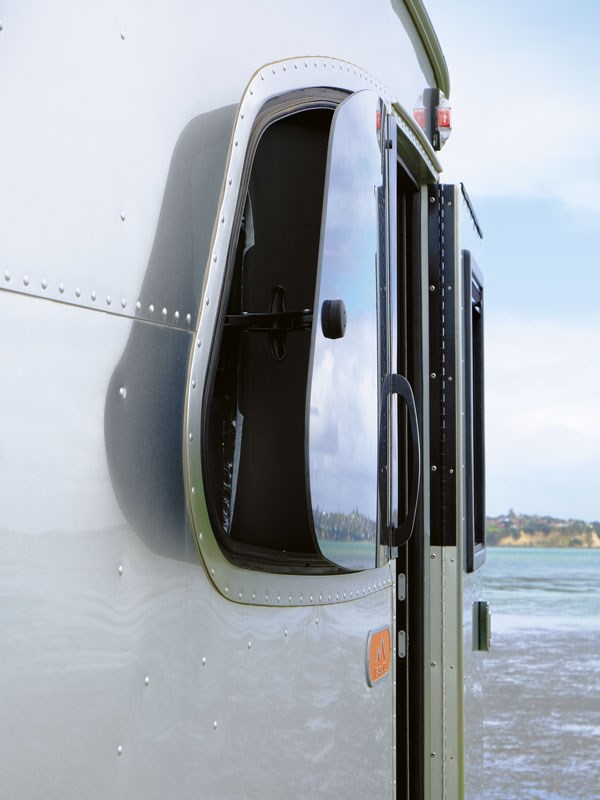 |
The side windows crack open about 150mm |
The rear section on each side of the wraparound front window, hinged on the leading edge, opens about 150mm. Each is fitted with a permanently mounted insect screen. The black woven-fabric blinds are like those found in tents. They zip up each side and across the top.
Open them by unzipping and rolling them down and tucking them away behind the vertical restraining cords. All in all, it is a user-friendly kitchen with everything close at hand. One can work, enjoy the view, and be free from intrusion by passing traffic.
Washroom
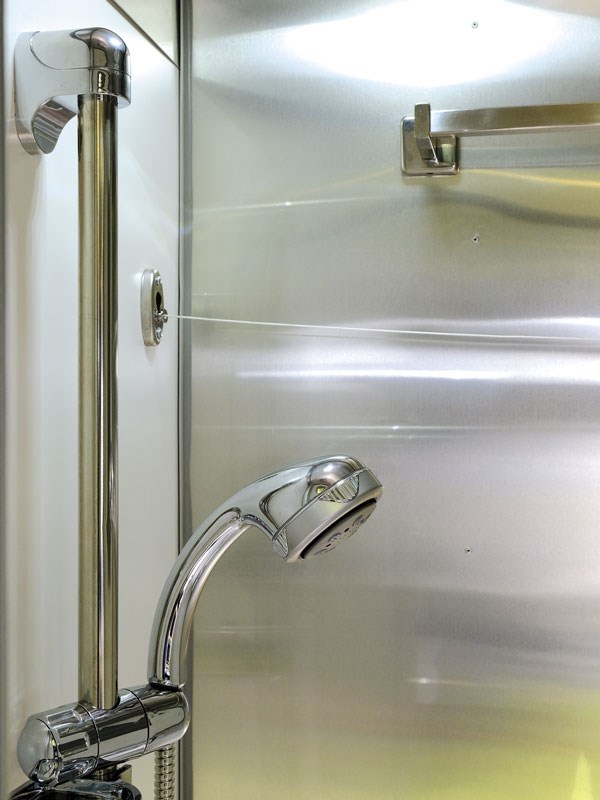 |
The shower has a mix of stainless steel and laminate walls |
Airstream describes the washroom as a wet room - and it is, with the shower, toilet and hand-basin all occupying the one small space. But I guess that is one of those inevitable RV compromises. After all, with an RV body of only 4900mm long, any kind of bathroom is a bonus. And this bathroom is carefully considered. It has a solid door, Airstream-built, with a mirror inside and out.
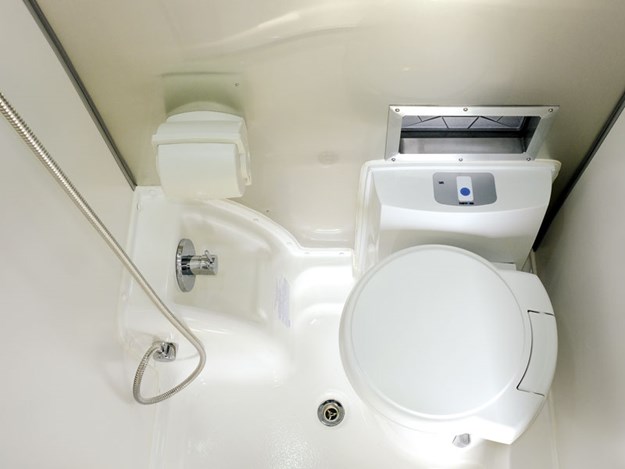 |
A compact washroom with everything you need |
A Thetford C260 fixed-bowl toilet faces aft with a shower handpiece on a rail opposite. Above the toilet is a hatch so the shower handpiece can be passed through for showering al fresco or washing bikes and other equipment. Wall-mounted fabric pouches house vital items like shampoo bottles. The toilet paper remains dry in a neat, covered, roll holder. A single towel rail and a nifty extending clothesline for drying your ‘smalls’ are also included.
Lounge/dinette/sleeping area
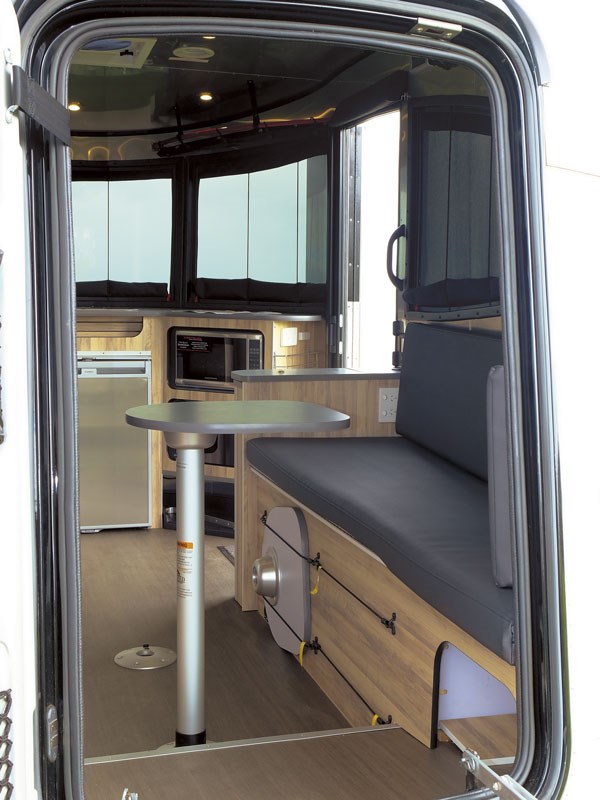 |
One table is enough for two diners |
Airstream, in another novel twist, has fitted two dining tables. Shaped like a slice of round-topped bread, they are identical in size and when both are mounted, they form a single, long table. Each has two pedestals, one short and one long.
The short one lowers the table to a height where it forms the bed base when the double bed is made up, which could be most nights because the side settees are too narrow to accommodate adult sleepers. Making up the bed is simple enough. Hinged flaps fold out from each settee to rest on the lowered tables.
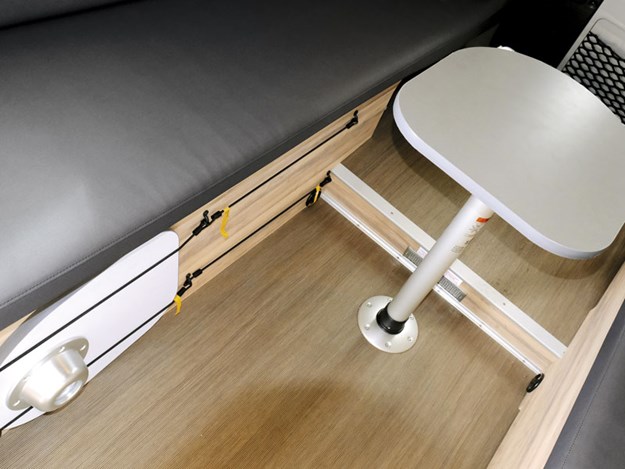 |
The tabletops stow on one bunk front, the legs on the other |
Cover these with the settee cushions and the job is done. The firm foam cushions are covered with a durable, waterproof, woven, vinyl fabric. While they are hard-wearing enough to be used outside, at 70mm thick they may need a topper to provide the comfort needed for a sound night’s sleep.
There is limited storage space under the settees, as the house batteries are under one of them. And the Truma Combi heater, a BMPro J35 battery-management system, and the water pump are under the other. A further 230-volt double power point and twin USB charge points are mounted aft, driver’s side.
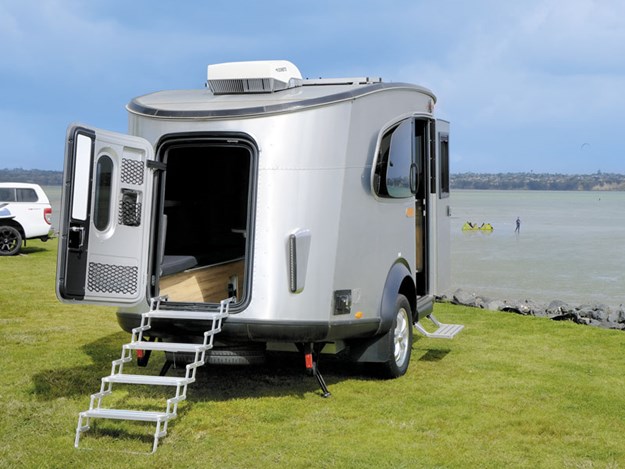 |
The fixed folding steps tuck away inside when the door is closed |
The aft section of the Base 13 is a functional space that works well. Having a rear door with fold-out steps is a real bonus, providing a direct connection to the outdoors as well as alternative access when loading and unloading.
Summary
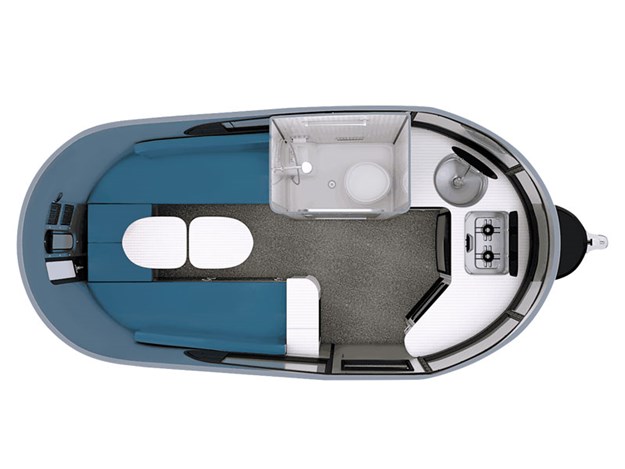 |
Floorplan |
The question is; when will it be for sale in New Zealand? The Base 13 is a United States Basecamp, modified to make it comply in Australia and New Zealand. Compliance in Australia has yet to be issued because the Australian authorities are not satisfied with the rear-door arrangement (the door has not been an issue with Kiwi authorities).
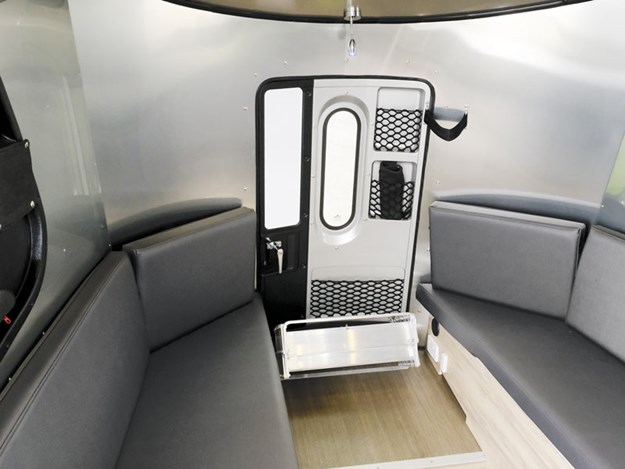 |
The rear door and folding steps provide a useful alternative access point |
Meanwhile, Base 13 production in the States has been halted until the matter is resolved. The Base 13 reviewed is one of two pre-production models imported by Jayco Australia, one being sent to New Zealand for market evaluation. So, at this stage, there are just the two pre-production models available in this part of the world.
It’s a case of first-in, first-served, which is a pity as it is a fine addition to the range of options available in the RV world. The Airstream Base 13 retails in New Zealand for $83,000, incl GST and on-road costs.
Pros
- Funky, innovative design, wonderful appearance, trend-setting concept.
- Rear door opens up the van and makes it more liveable.
- Great kitchen with a practical layout.
Cons
- Need thicker mattresses for greater comfort.
- The chassis isn't galvanised.
Airstream Base 13 specifications
| Berths | Four |
| Body length | 4950mm |
| Exterior width | 2134mm |
| Interior width | 1930mm |
| Travel height | 1905mm around entry |
| Fresh/grey water | 88 litres/116 litres |
| Tare | 3085kg |
| GVW | 3500kg |
| Payload | 415kg |
| Towball weight (approx) | 150kg |
Price as reivewed: $83,000
For more information, about the Airstream Base 13, visit jayco.co.nz

