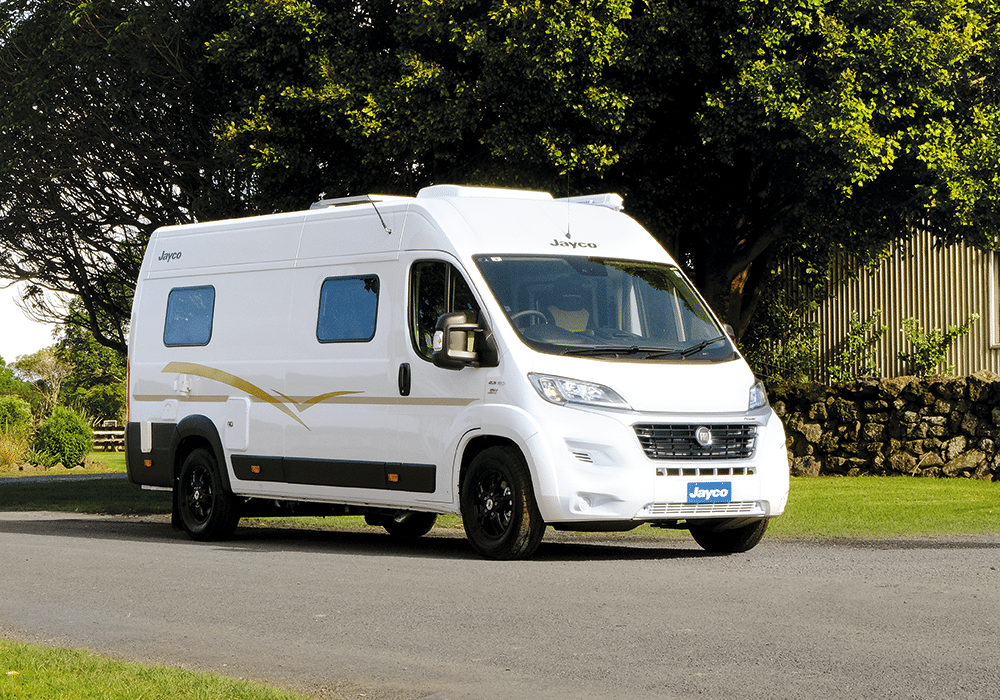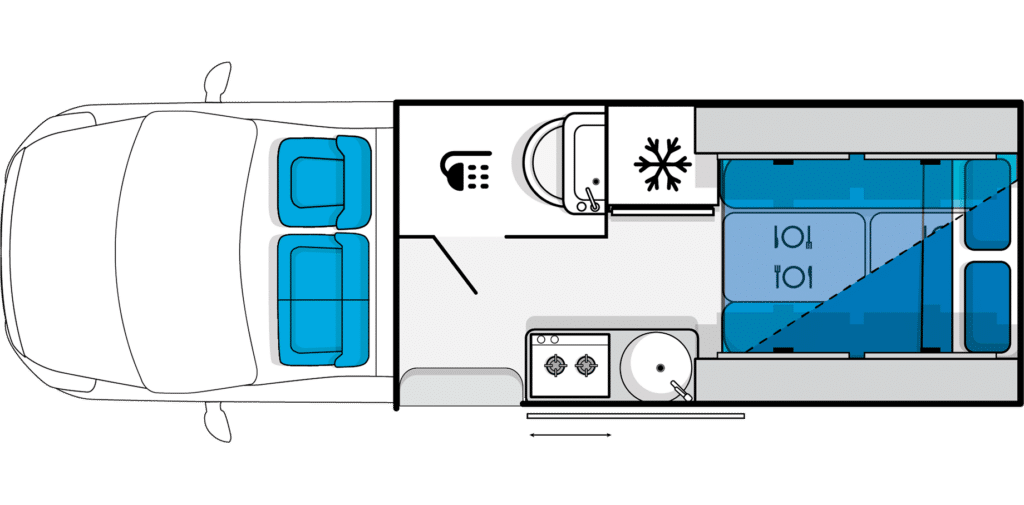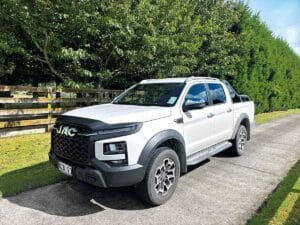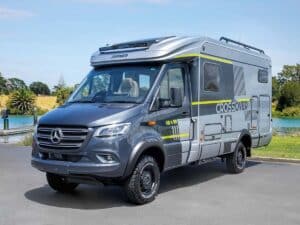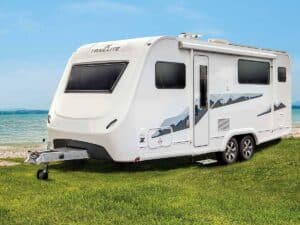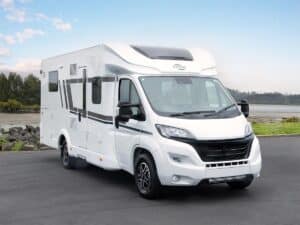This Jayco campervan is practical, well built and a joy to drive, writes Bill Savidan.
Currently Jayco have three different campervans in their JRV range. All have similar layouts, the smallest being the RM 19-1 – based on a Renault Master, and the biggest an MS 22-2, based on a Mercedes Benz. In the middle is the vehicle being reviewed, the FD 19-1, which is based on a Fiat Ducato. It has a permanent bed across the back and a four-seat dinette at the front.
The RM 19-1 and the MS22-2 have club lounges that convert to a double bed at the back, and no forward dinette. All models have a central kitchen, with the washroom opposite. Both layouts are popular and illustrate the point that no matter how big or small, humble or opulent a motorhome may be, they all require compromises on the part of the buyer.
Dining
Both cab seats rotate to face the dinette table so that four can dine together. The forward-facing seats are a good fit for youngsters, but a bit of a squeeze for two adults at the same time. Three adults dining at once would be easier, but either way there’s room for four pairs of knees under the table. Note that the cab seats and the dinette seats have seatbelts, even though there are only two beds available.
Alongside the table is an opening double-glazed window which includes a blind/insect screen. The table detaches for stowing when the vehicle is underway. There is a step down from the cab to the rest of the interior, although I hardly noticed it in the half-day I spent conducting the review.
Above the table, where it’s easily seen and easy to get at, is the ‘instrument control centre’ cabinet, home for the J-Hub Tablet, Furrion 3300 entertainment centre (CD/ USB/Bluetooth) and the switchboard for the house battery, water pump and hot water system.
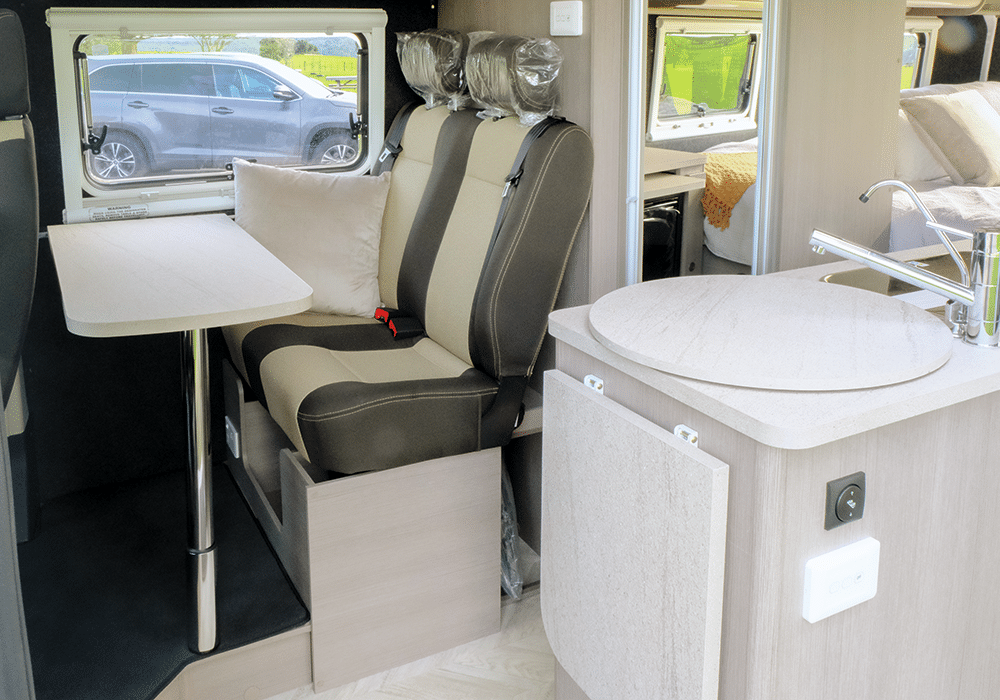
Kitchen
Planning, ingenuity and patience are necessary ingredients in any cookbook for this kitchen. Many of what are regarded as essential everyday appliances are present, but some are not. I can live without a dishwasher, and compensate for the lack of a coffee machine, but not having an oven requires adjustment.
However, what is available is presented very nicely. The 1500mm-long bench is a handy size, with 600mm of clear worktop beside the Dometic twin hobs and circular sink bowl. Bench top extensions are available at both ends. A worthwhile refinement is the filtered freshwater tap alongside the regular tap. The filter is in the cupboard below, where it’s easy to replace.
Below the bench is a Vitrifrigo 2-way (12V/230V) 85L compressor style fridge/freezer. It sits alongside three drawers and two cupboards, one of them very narrow but suitable for a tea towel rail. A cabinet above the hobs houses a microwave and extractor fan. There is no window behind the bench, but the sliding door with its own opening window is just next door, and there is a clear acrylic hatch above. Add in the other three opening windows, one each end of the bed and one beside the dinette, and you have a variety of ventilation options. All the windows are double glazed, and those that open have blinds and insect screens.
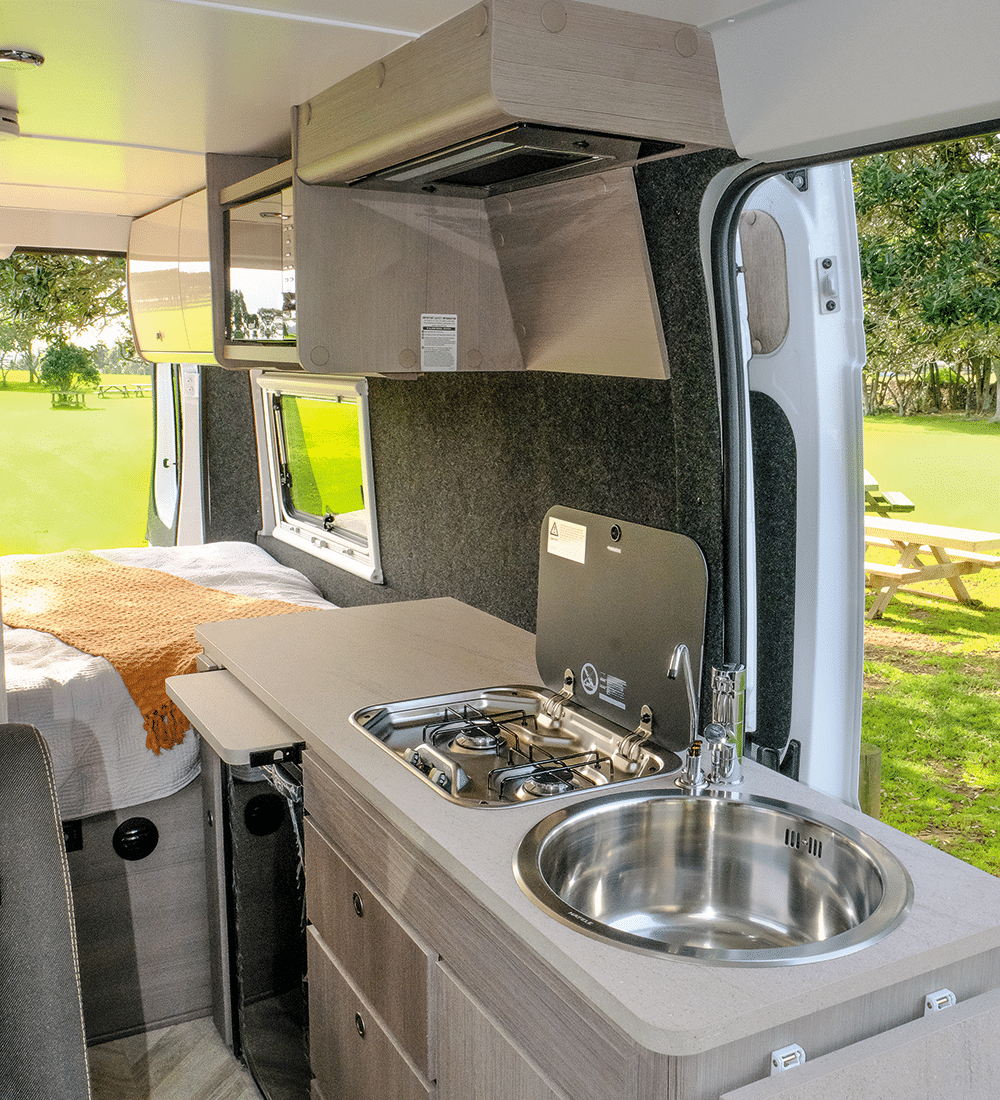
Bedroom
A permanent fixture, the rear bed is a good width (1500mm), but at 1800mm long it won’t suit those who are over six feet tall. The mattress construction – foam top over a substantial spring system – is exceptionally comfortable.
Main access to the storage space below the bed is outside through the rear doors. At the foot of the bed, beside the single overhead locker, is the primary prewired TV mounting point.
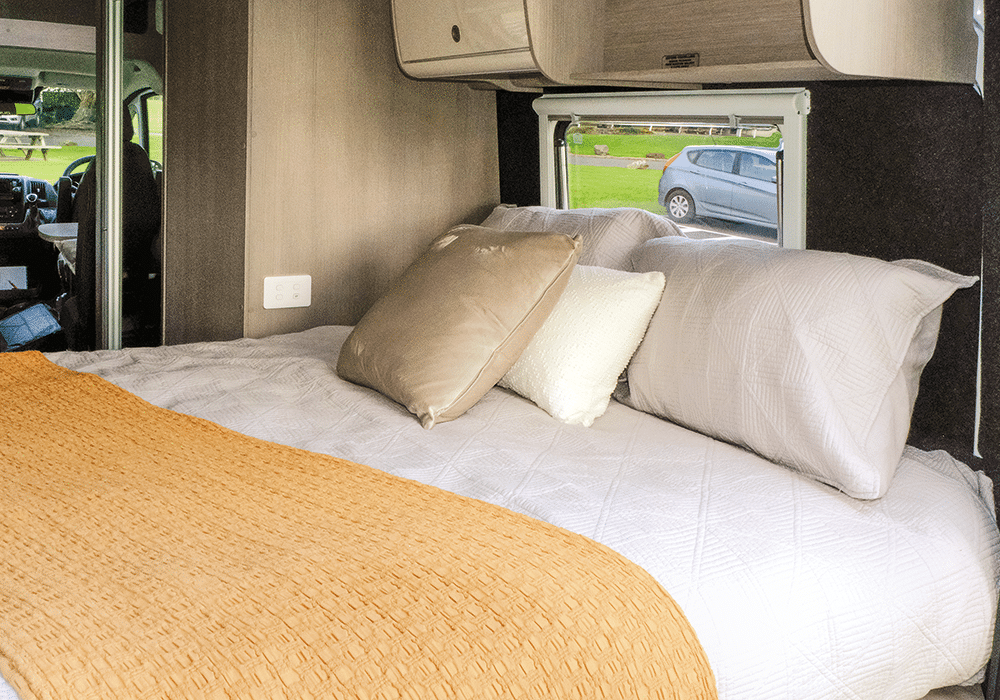
Internal storage
There are three overhead lockers, all above the double bed and all suitable for storing clothes and personal items. The kitchen has storage in the fridge, the cupboards and drawers below the bench top, plus a small shelf above the microwave. It’s not a lot of space for storing the supermarket shopping so would require careful management.
In the cabinet above the dinette is a small cubby for odds and ends, and above the cab a large shelf will prove handy for storing items used when underway, like cameras, tablets and jackets.
There is more storage space under and behind the forward-facing dinette seats. Overall the storage is adequate considering the size of the base unit.
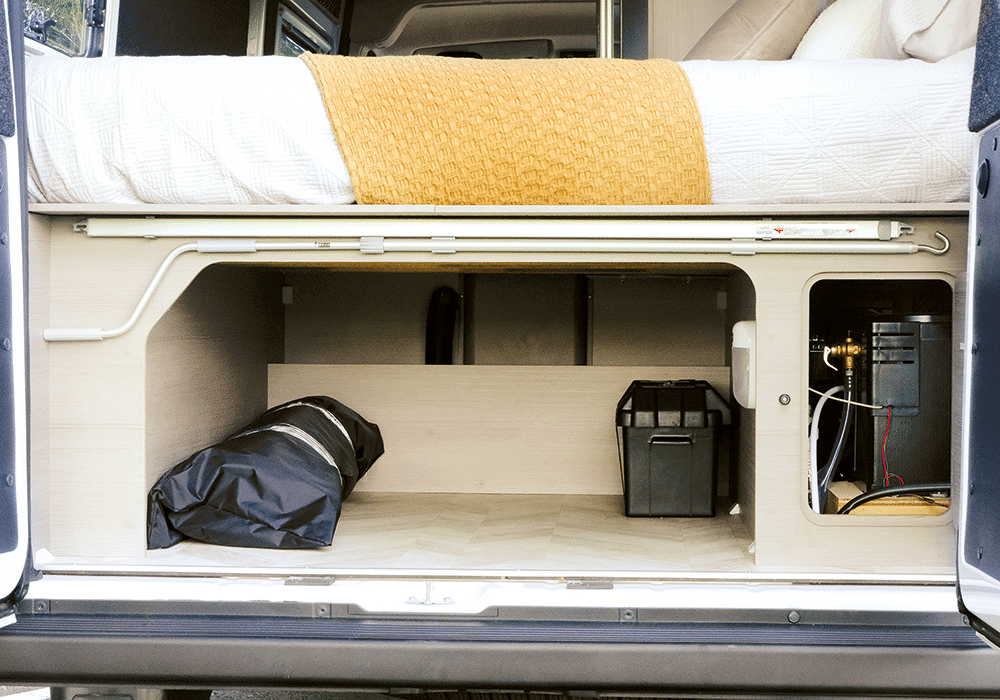
Bathroom
Not a lot to be said really. Moulded from acrylic sheet, the washroom unit contains a Thetford swivel bowl electric flush toilet on a small plinth, which keeps it clear of the separate shower tray. A corner handbasin has its own tap separate from the shower.
In the ceiling is a downlight and a ventilation hatch. That’s it. No medicine cabinet or vanity unit. And in the scheme of things, it does the job.
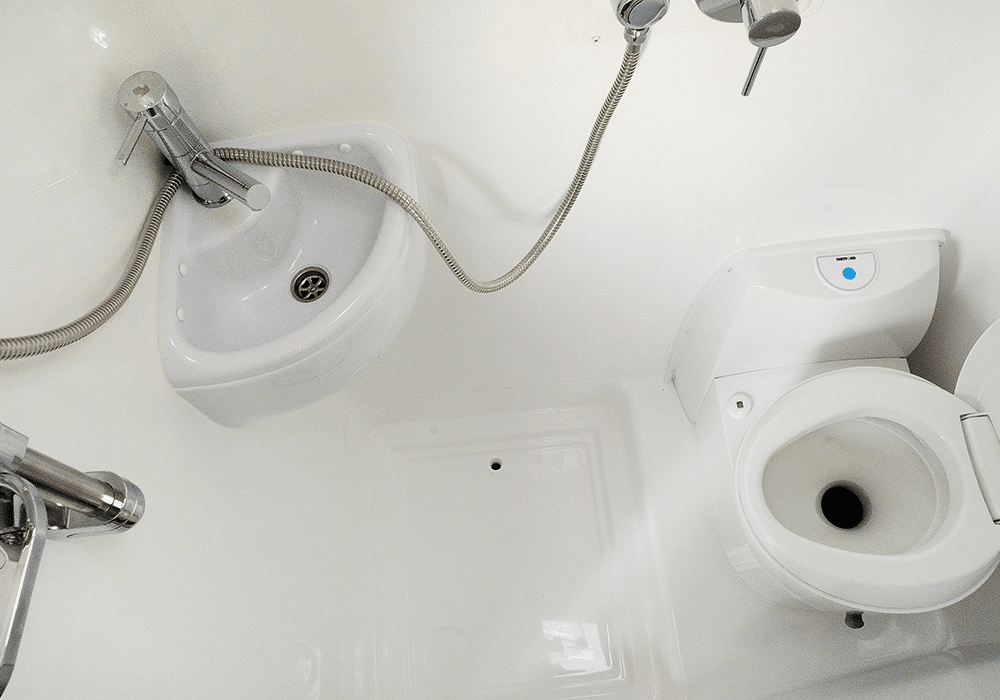
Heating
Eberspacher diesel heaters are a standard feature of the FD 19-1’s NZ specification. A house air-conditioning unit is an optional extra. Hot water is courtesy of a Truma 14L LPG/230V cylinder.
Exterior
Towards the rear of the driver’s side is the Truma hot water system exhaust and a lockable freshwater inlet, the 230V inwards and outwards plugs, and a toilet cassette hatch. All are positioned around the rear wheel arch.
Up front is the house radio aerial. Above the rear doors is a prominent stop light fixture that unobtrusively houses a rear-view camera. These rear doors open in the usual way, but because the rear bed is permanently fixed, they do not provide access to the interior.
Rear wheel mudflaps are part of the standard kit. Kerbside, the sliding door provides excellent access to the interior. Considering its size and weight it is surprisingly easy to operate, and it latches securely in both the open and shut positions.
A separate interior handle releases the door from its open position. Up above, the 4-metre Fiamma awning provides kerbside protection from sun and rain, just in front of the sliding door to the rear corner. An annexe light is mounted above the window, aft of the sliding door’s open position. Below is the hatch to a sealed compartment for a 4kg LPG bottle.
Fitting the optional black alloy wheels gives the FD-19 an edgy look, and painting the front bumper white to match the cab greatly improves the van’s appearance. It’s a good-looking unit.
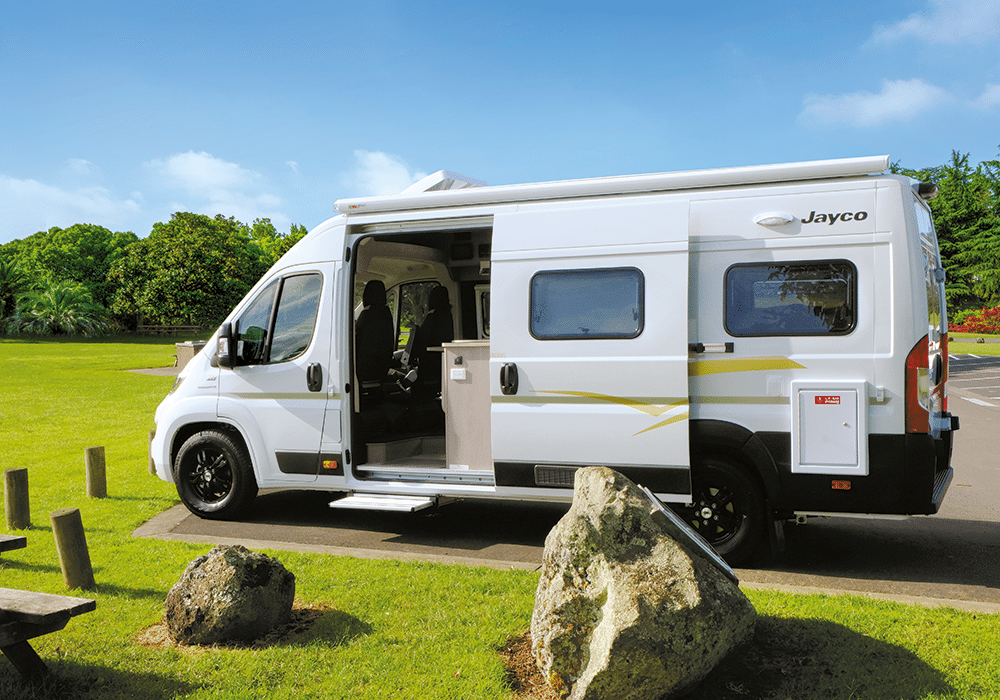
Chassis
By fitting the ZF 9-speed automatic gearbox, Fiat have given the Ducato a new lease of life. The 110Kw/160HP 2.3L turbo-diesel motor moves off the mark in a most willing fashion, and it’s a joy to drive on both the motorway and on urban streets. Note, it does use AdBlue to achieve the current Euro 6d rating.
Standard cab features include a reversing camera with the monitor built into the dashboard, and window curtains.
Freedom camping
House power comes from a 160W solar panel, stored in a 100a/hr house battery and managed by Jayco’s J35C power management system. TV viewing is internet streamed through a Sphere router/receiver (you will need a SIM card and a data plan).
The water tanks (fresh 90L and grey 80L) should last five days, and more if used sparingly. With just a 4kg bottle, it would be wise to keep a regular eye on the LPG usage.

Summary
The campervan concept has been well executed in Jayco’s presentation of the FD 19-1. It’s a cohesive, stylish cabinetry/decor package that is practical to use – reinforced by good workmanship and attention to detail. And to cater to a broad range of tastes, Jayco offer alternative standard decor packages and optional upgrades.
Pros
- The front lounge concept is well executed
- The bed is very comfortable
- The 9-speed automatic gearbox brings out the best in the Ducato
Cons
-
A small cabinet over the toilet would be a good idea
Jayco FD 19-1 Specifications
| Make & Model |
Jayco FD 19-1 |
| Chassis |
Fiat Ducato |
|
Engine |
2.3L diesel Euro 6d 110Kw/160HP |
|
Berths |
2 |
|
Length/width/height |
6370mm/2150mm inc awning/plus |
|
Water: Fresh/grey |
90L/80L |
|
GVM |
4005kg |
| Tare |
3080kg |
| Payload |
925kg |
Price for 2023 models: $151,990
Find out more at jaycoauckland.co.nz

