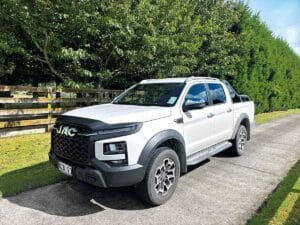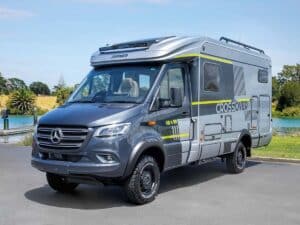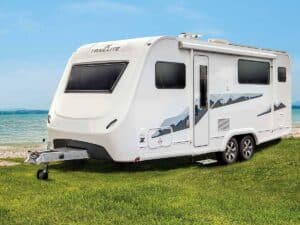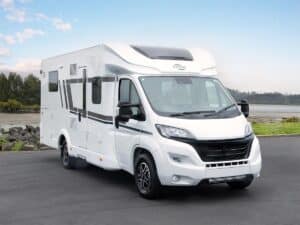This Italian manufactured campervan is built into a Fiat Ducato van, thus falling unceremoniously into the category of motorhome known as a ‘van conversion’. But let me reassure you that there’s nothing unceremonious about the Kyros Duo. It’s the result of some very thoughtful planning and careful execution by the CI team at their plant in Atessa, a three-hour drive east of Rome.
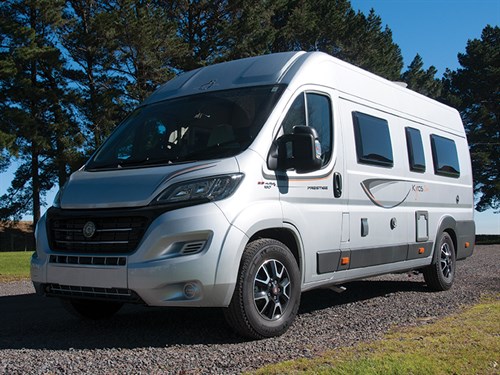
Exterior
The Kyros Duo is available in two stock colours—gold or silver (the review vehicle was silver). The only exterior decoration is a simple arrowhead decal in dark grey with a contrasting highlight slash of orange. Overall impression—low key and mysterious. The factory-fitted Fiat silver and black alloy 16-inch wheels reinforce the impression of understated quality.Following the philosophy that each hole cut through the bodywork has the potential to leak, the number of openings cut through the sidewalls of the Kyros Duo has been kept to the minimum.
Kerbside, there is just one hatch for the toilet cassette, with apertures for a 230-volt power inlet, heater/hot water exhaust, and a fresh water tank inlet. There are two fresh air vents for the fridge on the driver’s side. A manual satellite dish (Winegard) and a 100-watt solar panel are mounted on the roof.
Factory-installed insulation (polyester fibre with an aluminium film backing) to the walls, roof, and floor, plus double glazed windows ensure the Kyros Duo can ward off the coldest European winters.
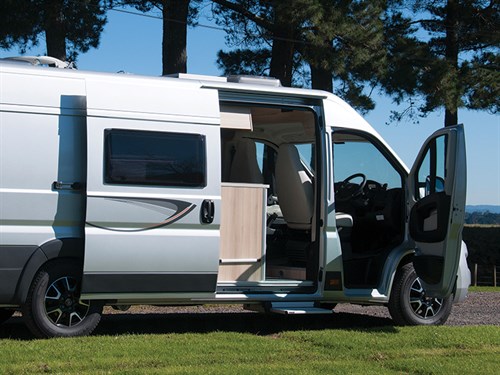
The sliding door entrance to the living area is on the driver’s side. It’s not a big step up into the van but the electric step makes it easier. A drip rail mounted above the door deflects water away from the door opening.
Layout
Think standard motorhome twin single bed layout but in miniature. The cab seats and dinette form a lounge at the front. Beside the driver’s side entrance is the kitchen bench cabinet with the fridge alongside. Opposite is the bathroom and the settee berths take up the rear.
Lounging about
With the cab seats rotated, the dinette seats four. As you would expect, the dinette seats are quite upright with firm seat cushions but they still offer comfortable seating. Windows on either side of the dinette and three more in the cab make it a good place to sit and watch the world go by.
All opening windows are top-hung awning-style fitted with blinds and insect screens and are well secured with three or four catches per window. There is also a huge concertina insect screen on the side door. The leading edge of this screen may need ‘training’ to achieve a snug insect-proof seal. Also, note that the windows on the rear doors are far larger than the actual openings they cover with the weatherproof seals at the edge of the opening, not the edge of the window.
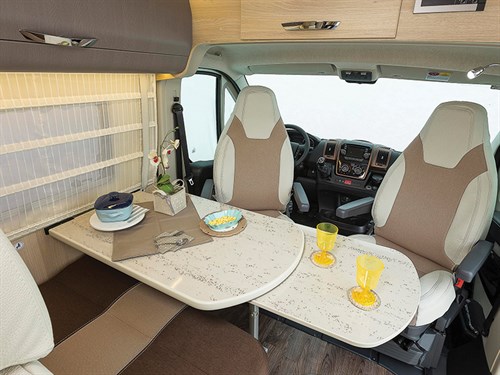
The dinette table is versatile. It can be removed and stored away or relocated outside onto a mounting rail fixed to the side of the kitchen cabinet. A swing leaf extends the length of the table when needed.
The dinette and cab seats are upholstered with eco leather. Shane Smale, Walkabout proprietor, has used eco leather in his motorhome rental fleet for some years now with great success.
“It is easily cleaned and durable, out-performing fabrics and well worth
the extra cost. I specify it on all the motorhomes I order for my rentals or sales stock,” Shane says.
Keeping tabs
Monitors for the Truma Combi 4K heater/hot water system, both the vehicle and house batteries, the fresh and grey water tanks, as well as master switches for the lights and water pump are conveniently located overhead on a panel behind the cab seats. The 230-volt circuit breaker panel is a little harder to find. It’s housed at floor level in a small cupboard beneath the dinette.
Note that the floor level at the entrance is around 100mm lower than that in the cab/dinette area and the bedroom at the back. These level changes are so well executed, you hardly notice them.
What’s for dinner?
Like the layout, the kitchen is a miniature version of a regular-sized one. Located beside the sliding entry door,
the kitchen cabinet occupies around two-thirds of the door opening, leaving enough room past the end for entry/exit. The benchtop houses a two-hob cooktop and a kitchen sink, both with hinged glass lids. Next door, an 80-litre, three-way fridge is mounted at eye level.
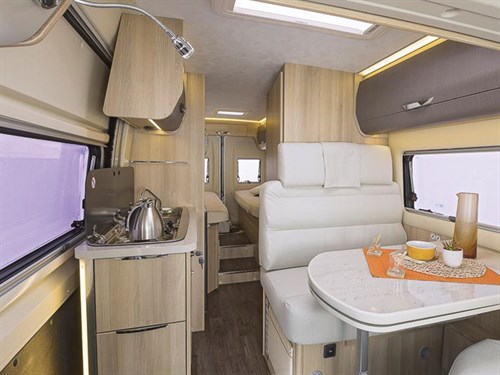
The designers have done a marvellous job utilising the cabinet space below
the benchtop. A slide-out benchtop extension around 350mm long provides additional workspace.
Below are three large drawers that are more than enough for crockery, cutlery, pots, and pans. Two more drawers below the sink plus an overhead locker over the bench are available for supermarket shopping, with the large lockers over the dinette mopping up the overflow. The ceiling hatch and an opening window behind the hobs should handle most steam and cooking odour situations.
Cleaning up
Opening the solid sliding door to the bathroom reveals another masterpiece of miniaturisation. A swivel Thetford toilet, a generously sized moulded plastic handbasin, toiletries cabinet, and mirrors are artfully arranged in a shower stall so that each functions satisfactorily on its own while allowing room for showering when needed.
There is an opening window for ventilation but no roof hatch. A shower curtain is provided to keep the walls, toilet, and handbasin dry.
The stylish wooden floor grate keeps your feet out of the shower tray puddle. The combination of timber laminate and white walls makes the bathroom more welcoming than the all-white walls most small bathrooms offer.
Bedtime
The bedroom in the rear is quite separate from the front of the Kyros Duo. It’s not shut off with a door or curtain but the narrow walkway through from the front of the van is enough to create a feeling of separation.
Standard configuration is twin 1950mm x 800mm single beds but extra cushions and base boards are supplied, enabling the twins to convert into a large double bed. Either way, with memory foam mattresses over sprung wooden slats, it’s a cosy, comfy place to sleep.
The kerbside window has a clip-on protector to prevent the occupant of the bed damaging the blind. Mounted on an extending swinging arm at the foot of the driver’s side bed, the TV can be watched in the bedroom or swung around and viewed from the front of the van.
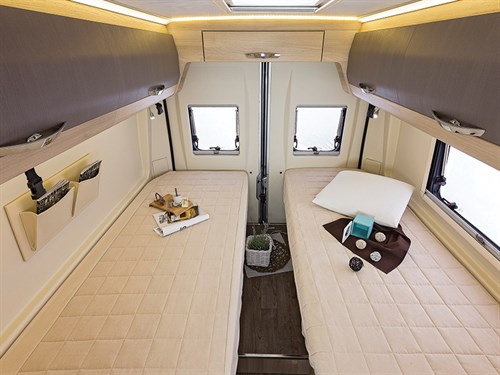
The dinette converts into an additional bed (1759mm x 900mm) for a small person. Given the compact nature of the vehicle, I see that as an occasional event rather than a full-time arrangement.
Storage solutions
Storage for clothes and personal possessions is available in overhead lockers, two each side plus a smaller one above the rear doors. There is also storage under the settee berths—two drawers on one side and a locker door on the other.
If you need to lift the mattresses out of the way for better access to the storage below there are two short straps per bed that clip into anchor straps mounted under the overhead lockers. These will safely secure the mattresses and bed bases while you work below them.
Some of the storage space under settee berths is only accessible through the rear doors.
Here there is room for a folding table and chairs plus a small barbecue under the driver’s side berth and a single 9kg LPG bottle locker under the passenger side berth.
Lights
LED strip lighting features extensively throughout the Kyros Duo, with full-length strips at ceiling level, under the overhead lockers, and beside the sliding door entrance.
Individual reading lights are positioned at the pillow end of the rear settee berths and above the cab seats where they can be used when the seats are facing both forwards or backwards. 230-volt power points are fitted above the kitchen bench and beside the TV.
Freedom camping
The Kyros Duo comes fully equipped for freedom camping with 100-litre tanks for both fresh and grey water, 100 amp-hour AGM house battery, and a 100-watt solar panel for recharging.
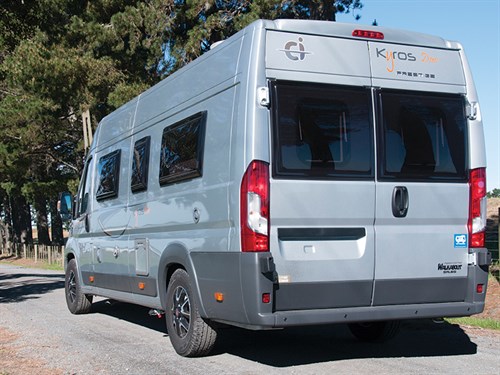
It meets the NZMCA standard and wears the certified self-contained sticker confirming this. It’s also gas-compliant and certified and New Zealand electrically compliant with an electrical WOF.
Verdict
Taking a popular motorhome layout and fitting into a much smaller vehicle is a difficult task. Compromises have been made but the end result is a practical, workable motorhome in miniature.
The separation of the sleeping quarters from the rest of the motorhome will appeal to some buyers as will the delightful bathroom.
Up front is a lounge/dinette worthy of a larger motorhome. And it is all fitted into a compact Fiat Ducato panel van that is easy to park, easy to store, and easy to drive.
For more information, visit cimotorhomes.co.nz.

