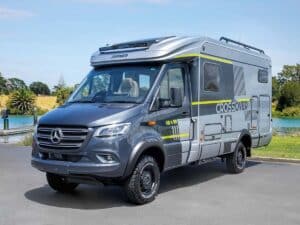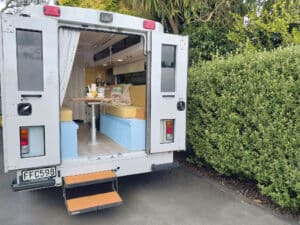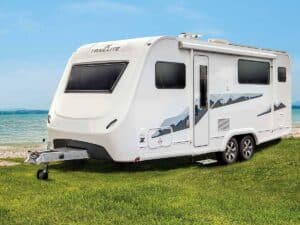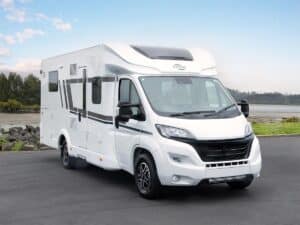Bürstner sets high standards for design and build quality. Their marketplace – both seasoned owners and new entrants seeking mid-range motorhomes – has come to expect that little bit extra because it is a Bürstner. The Bürstner Ixeo IT734 is another in the long line of Bürstners aiming to meet that expectation.
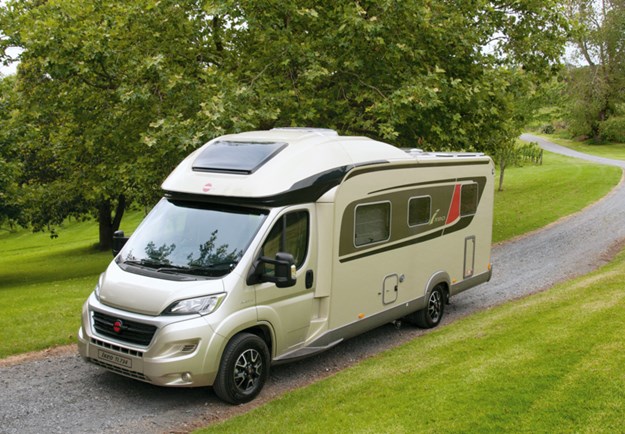 |
The IT734’s exterior colour palette is very smart, very appealing |
Mounted on the Fiat Ducato cab/low chassis, wide rear axle combo, it has Fiat’s 2.3 litre 150HP turbo diesel Euro 6 motor powering the front wheels through the Comfortmatic AMT gearbox.
It can sleep four and can be driven on a car (Class 1) licence. SmartRV import the GVW 3850kg model. While it requires a CoF, the higher GVW ensures there is sufficient payload for ardent freedom campers.
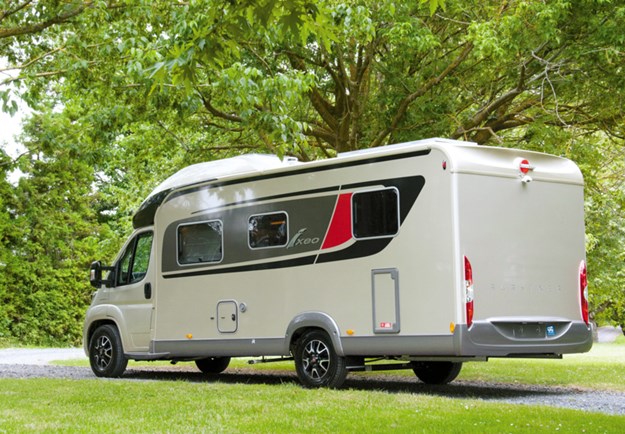 |
The high quality finish is what we’ve come to expect from Bürstner |
Note; driver safety and assistance programmes fitted include dual airbags, ABS, ESP plus Traction Plus and Hill Holder. Cruise controls, heated rear-view mirrors, LED running lights, and 16-inch alloy wheels. A single reverse camera/monitor are also included.
Body
This particular IT734 has champagne body panels with a black stripe around the roofline, a dark grey skirt and a splash of red in the decals around the windows. Very smart, very appealing.
Bürstner’s ‘coup entry’ eliminates the need for exterior steps. The step-well containing just one step is set as low as possible; around 75mm lower than the skirt.
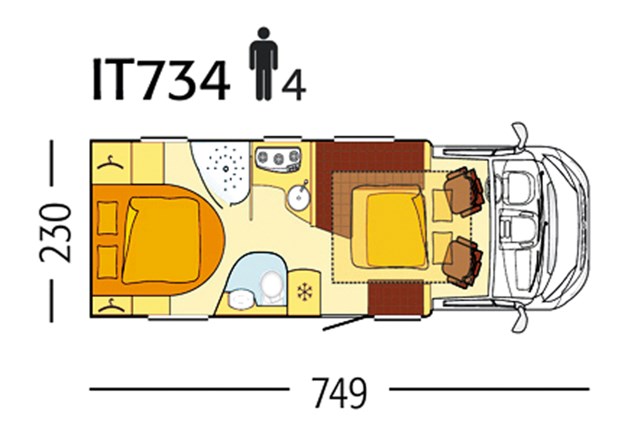
Because the IT734 is built on the low chassis, it is just one step up from the step-well to the floor, making the vehicle particularly easy to get in and out of. Tracks top and bottom give the insect screen a durable easy action. Note; one key locks/unlocks all external entry doors.
The control switch/monitor board is located above the step-well. Here you’ll find the switches for important equipment like the lights and water pump as well as the monitors watching over the water tank levels and house battery state of charge. Note that a Truma heater/ hot water control panel is separate.
Interior
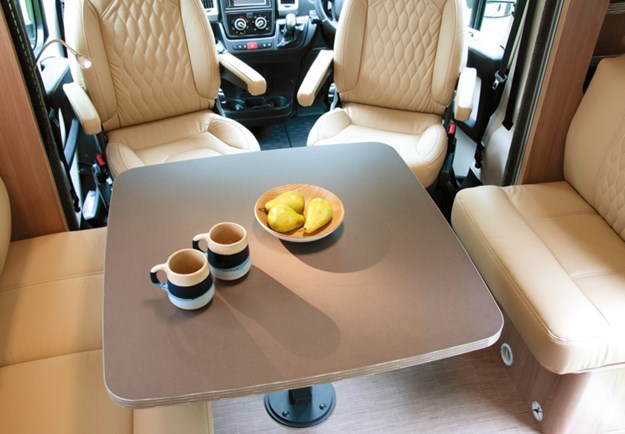 |
The top of the fixed table moves aside, providing access through to the cab |
Light and bright is the decor theme here; honey-coloured upholstery and light timber grain patterned cabinetry contrasts with the dark granite laminate on the dining table and kitchen benchtop.
It has leather upholstery throughout. An attractive diamond-shaped pattern highlights the centre panels of the dinette cushions. Because the dropdown bed covers most of the cab and dinette ceiling, there are no roof hatches through the front of the motorhome.
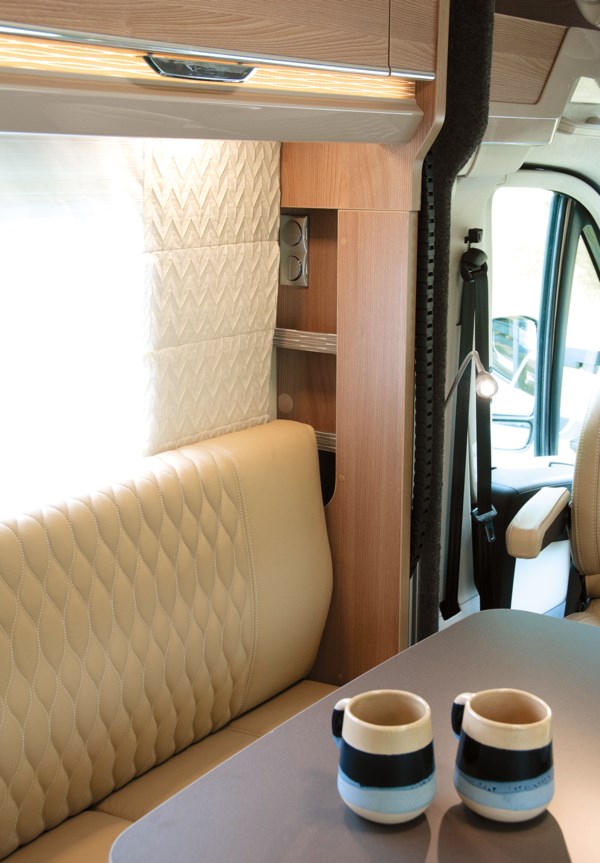 |
An attractive diamond pattern highlights the centre panels of the dinette cushions |
As dinettes go, this is quite a large one, seating five or six easily. Although the table is fixed in place, the top moves aside, giving access through to the cab. The headrest on the dinette seat is removable.
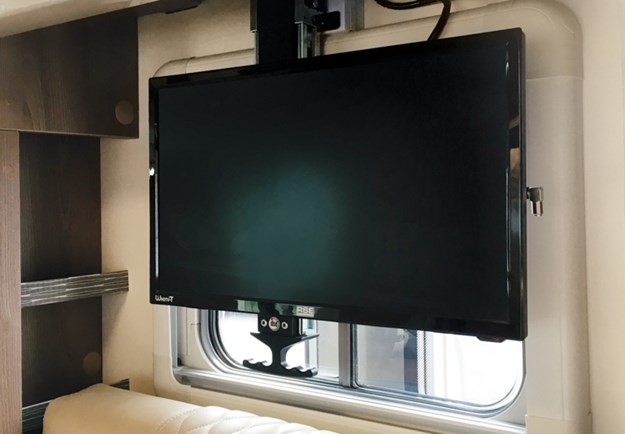 |
The TV is manually lowered for viewing |
The 19-inch HD LED TV is stowed in the locker above the driver’s side settee and is manually lowered for viewing. It has a card reader and 16GB storage for record/playback. Also fitted is a separate FM wireless with Bluetooth/USB ports.
Sleeping
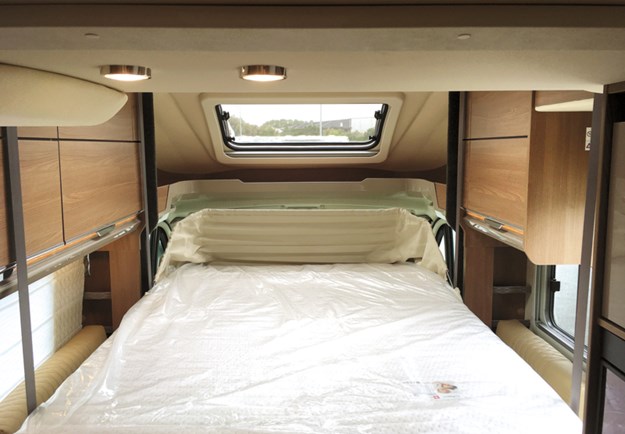 |
The dropdown bed leaves the overhead lockers accessible once it is lowered |
Occupants sleep fore and aft on the 2000mm x 1380mm dropdown bed. It has a memory foam mattress over sprung wooden slats the same as the island bed in the bedroom.
There are advantages to having the bed oriented this way; it clears the overhead lockers, leaving them accessible when the bed is lowered; it can be lowered to seat height, making it much easier to get in and out of; and it makes the ladder redundant. Also, the bed is unobtrusive and can be left made up when stowed away.
Kitchen
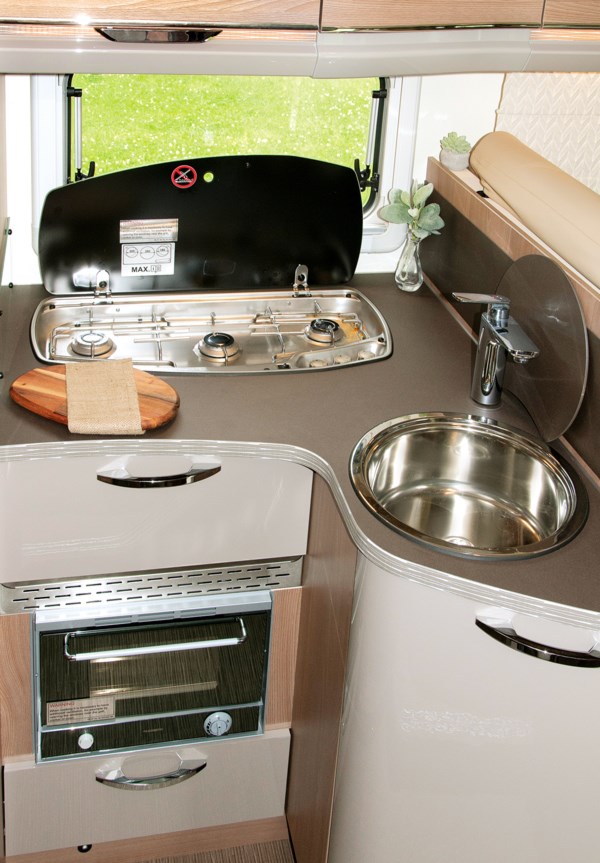 |
A compact but effective corner kitchen with working space in front of the hobs |
Compact and tucked into a corner, the L-shaped benchtop has three LPG hobs against the sidewall and a circular sink on the other leg of the ‘L’. An extractor fan over the hobs vents cooking odours and steam through a chimney on the roof.
An opening window behind the hobs and a ceiling vent above provide more ventilation. There is good workspace in front of the hobs and it doubles in size when the glass lid over the hobs is lowered.
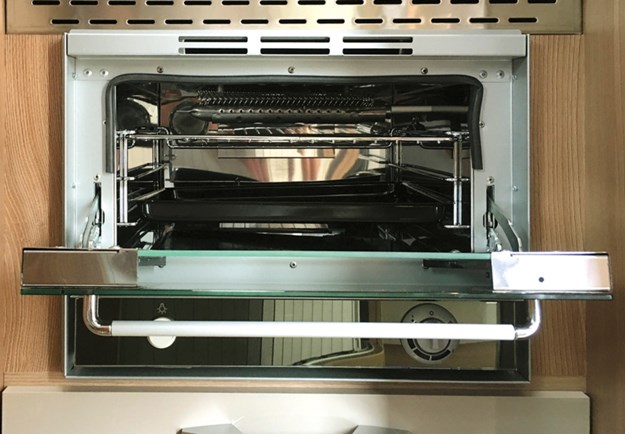 |
The oven is sensibly located below the bench |
Storage is plentiful, with two large lockers over the bench and drawers and a triple shelf pull-out pantry below.
Opposite is the fridge/freezer, a tall, narrow, single-door model with a removable freezer compartment. There is a locker above the fridge and a drawer below.
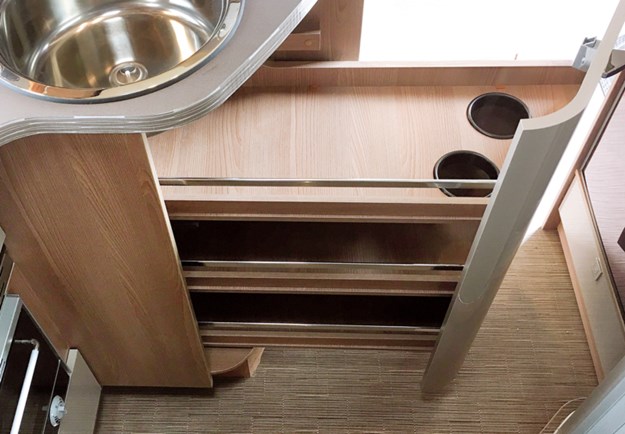 |
The triple shelf pull-out pantry below the kitchen bench. |
Sliding doors
Good use is made of tambour sliding doors to close off the washroom and shower. The washroom has two; one gives access from the kitchen, the other from the bedroom. Parallel tracks allow the doors to overlap.
When not in use, the kerbside shower’s tambour door slides along the wall, allowing the shower to become the passageway through to the island bed. A regular sliding door closes off the bedroom from the kitchen. With tracks and slats and overlaps, it sounds like spaghetti junction gone mad but, in fact, it all works very well.
Shower stall
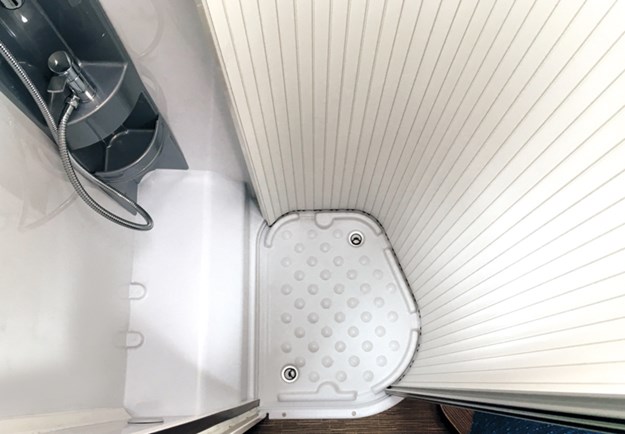 |
A tambour door encloses the shower |
When the tambour door encloses the shower it provides total privacy to the occupant. A moulded step in the shower tray covers the wheel arch. It makes a convenient place to rest your foot while you wash it.
There are moulded shelves for shampoo and the detachable handpiece clips to a wall rail. However, the shower isn’t totally separate from the bedroom. The spaces ‘merge’ a bit when stepping in or out of the shower stall.
Washroom
The bathroom is an excellent example of the efficient use of space, and offers plenty of storage. Behind the pair of mirrors are a number of shelves, and alongside is a separate medicine cabinet. Under the hand-basin are two more cupboards, one with a slot in the door to dispense (dry) toilet paper from the holder inside the door. Ventilation is via a vent in the roof.
Bedroom
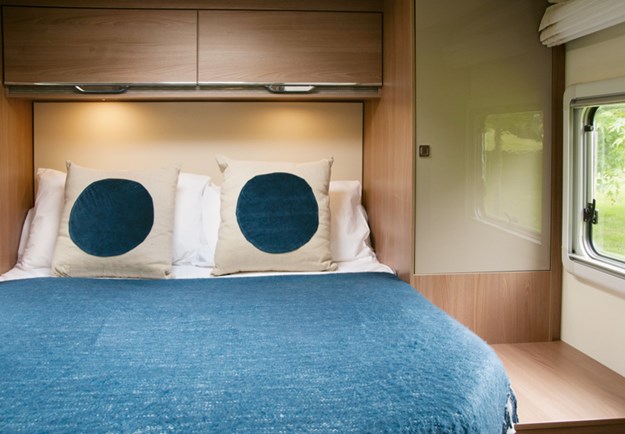 |
The kerbside hanging locker beside the bed is wider than that on the driver’s side |
Slightly higher than normal, a concession that gives more height in the rear garage below, the island bed (1900 x 1400mm) is of the pull-out variety that provides an extra 150mm of bed length.
Access is available along two-thirds of each side, easing the task of making the bed. Two steps up each side helps you to get in and out of bed. White faux leather covers the headboard.
With the bed offset to the driver’s side, the hanging locker kerbside is wider than the hanging locker on the driver’s side. At least the lockers above the bedhead are equal in size. There are two adjustable reading lights on stalks and three LED ceiling lights. Windows either side of the bed and a ceiling vent take care of ventilation.
Freedom camping
SmartRV have found freedom camping features large in their motorhome buyers’ aspirations, so they fit as standard most of the major items freedom campers need.
So on board the IT734 you’ll find two house batteries with a total of 180-amp hours capacity, water tank capacities of 120 litres fresh, 90 litres grey and 10 litres hot water, two 9kg LPG bottles, a 150-watt solar panel, and power-saving LED interior lights. And so you can run short bursts on your capsule coffee machine, they toss in a 1000-watt pure sine wave inverter.
Verdict
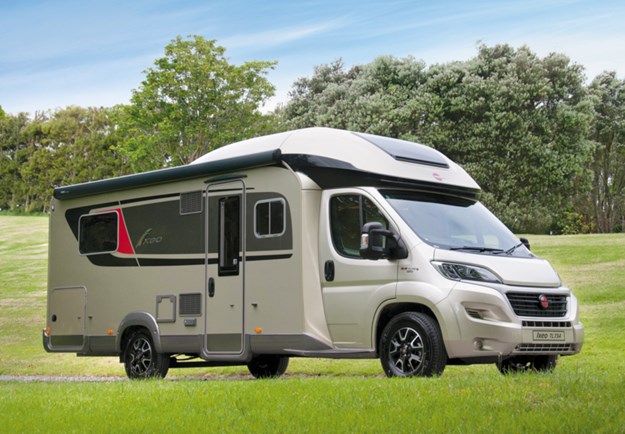 |
The step-well is 75mm lower than the skirt, eliminating the need for exterior steps |
Bürstner have applied their design and manufacturing skills to the IT734 and produced a very fine motorhome. It’s extremely well equipped for two people with a very comfortable sleeping option for occasional guests.
And it offers a high degree of privacy in the showering department with the clever use of tambour sliding doors. Overall the IT734 offers that little bit extra that is expected because it is a Bürstner. It is a very attractive package.
As reviewed, the Ixeo IT734 retails for $174,900 including GST and on-road costs. For further information visit smartrv.co.nz or call the SmartRV sales team on 0800 007 627 (Auckland) or 0800 007 628 (Christchurch).
Burstner Ixeo IT734 specifications
| Make | Bürstner/ Fiat Ducato |
| Model | Ixeo IT734 |
| Engine | 2.3L turbo diesel |
| Gearbox | 6-speed AMT auto |
| Berths | Four |
| Length | 7490mm |
| Width | 2300mm |
| Height | 2980mm |
| Fresh /grey water/hot water | 120L /90L /10L |
| Power | 109kW/150 BHP Euro 6 |
| GVW | 3850kg |
| Tare | 3160kg |
| Payload | 690kg |
Price as reviewed: $174,900
Pluses
- Exterior colour and styling are very sharp.
- The fore and aft dropdown bed. Lounge overhead lockers remain untouched. Lowers closer to the floor than most other beds.
- Well equipped for freedom camping.
Minuses
- Privacy entering and exiting the shower is at the discretion of the bedroom occupants.

