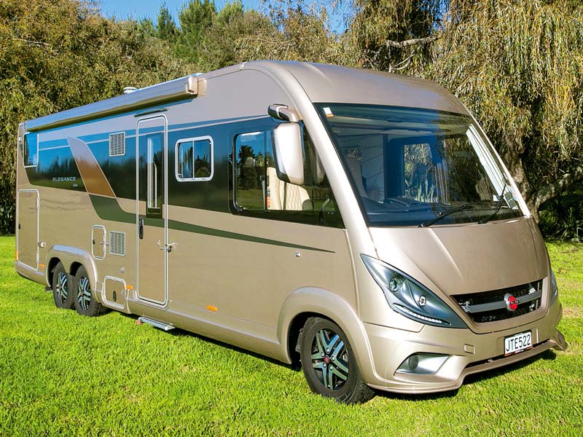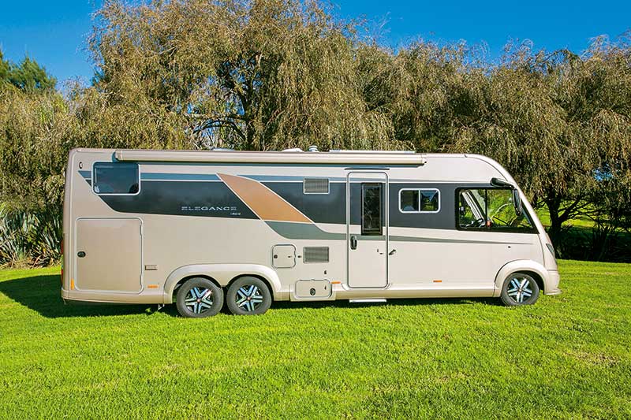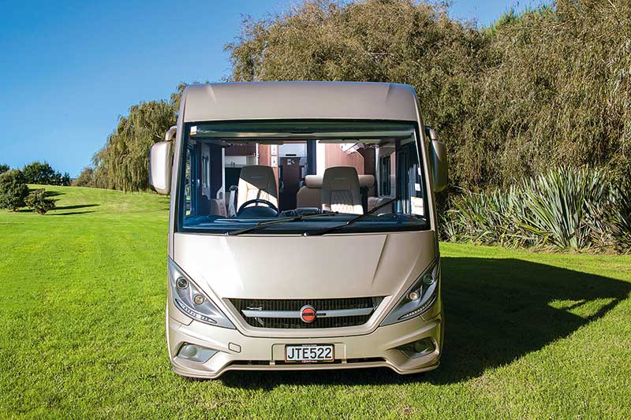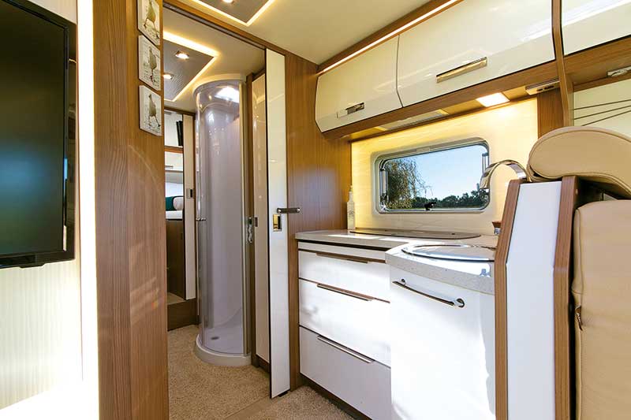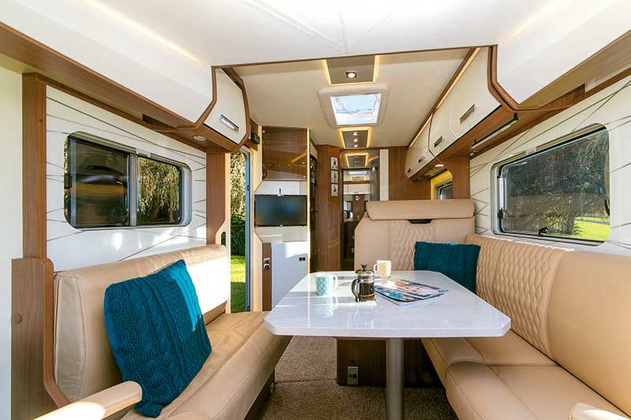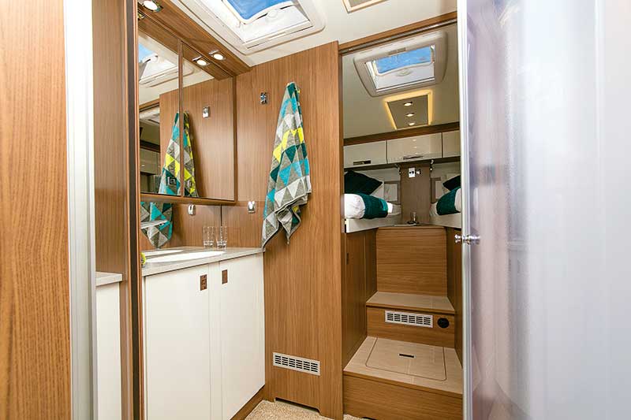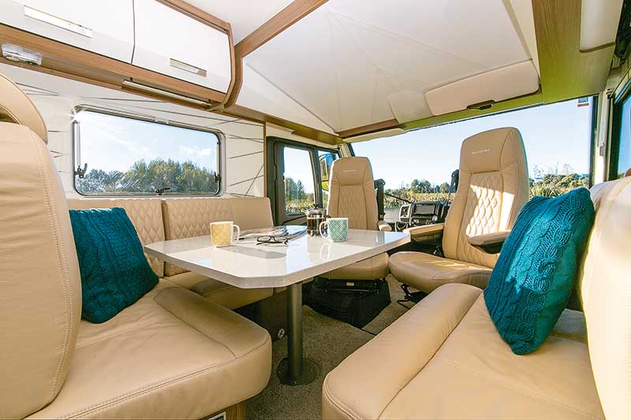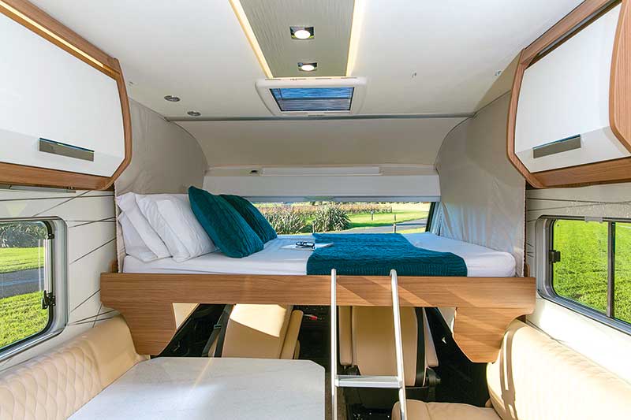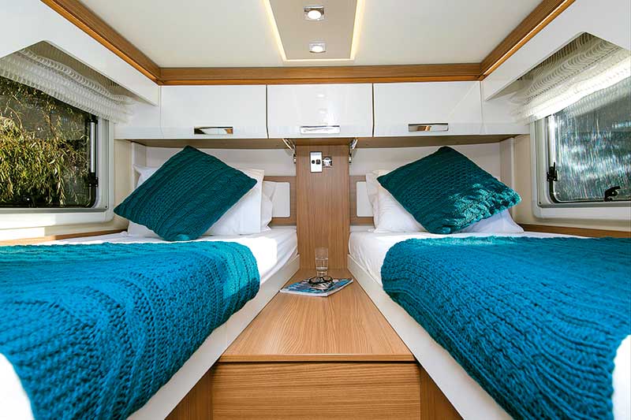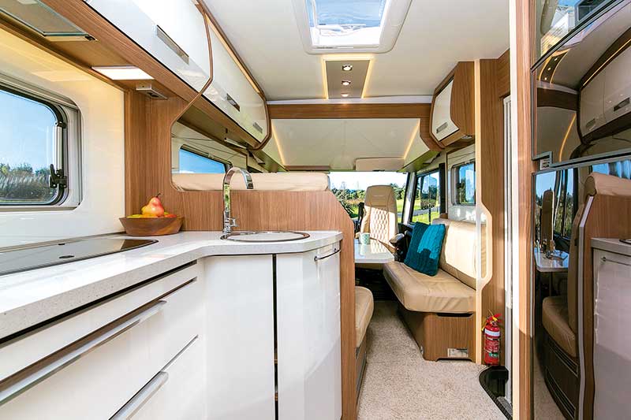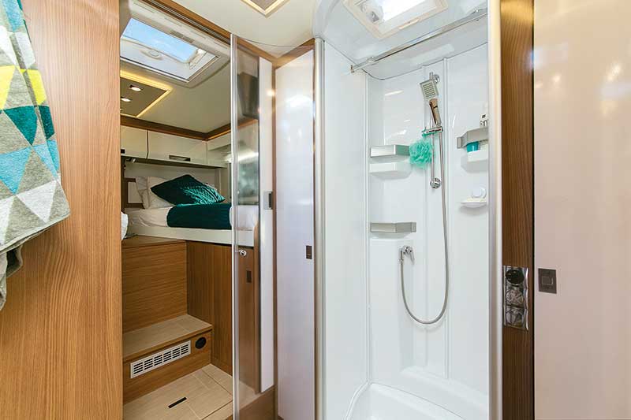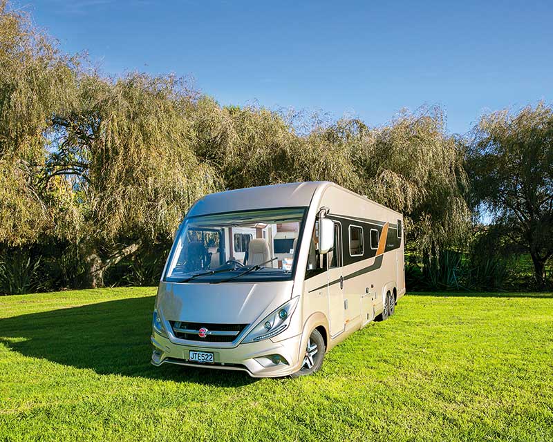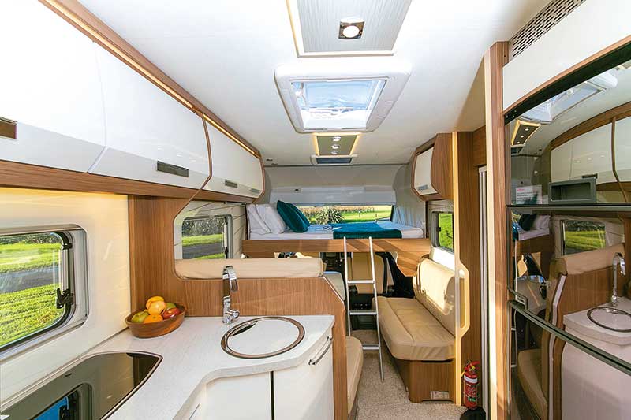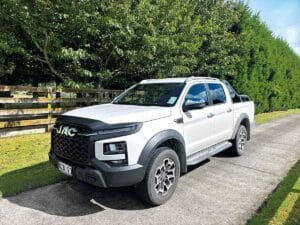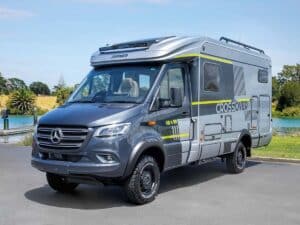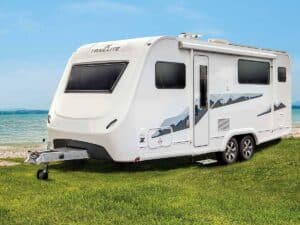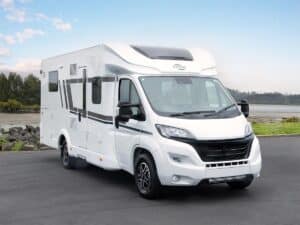How do we choose the best motorhome to buy? Usually it comes down to a point of difference that for us makes the one we choose stand out from the rest. Reviewing the Bürstner Elegance i840G, I wondered which feature would be the tipping point.
The exterior colour on the Elegance reviewed is ‘opale’, an attractive dark champagne tone, with black panels surrounding the windows – understated and elegant. White is the standard body colour and silver another option. At 8.61 metres in length with twin rear axles, the Elegance is a large motorhome but it does not feel bulky and intimidating.
Attention to detail is something Bürstner has always paid close attention to and this is evident walking around the elegant Elegance. Mostly they are little things but they make a difference. Like the entry door being wider at 700mm; the LED light fitting/water deflecting gutter over the door, and the tall coach-style rear vision mirrors that tuck in close to the sides of the body out of harm’s way. Another is the locker below the toilet cassette hatch that is a snug fit for a spare cassette.
First impression inside was ‘exciting’. But when I hit the light switch, I was even more impressed. The back-lit glass wall in the kitchen creates a warm and inviting space to work and vertical light bars beside the entry door are practical, defining where the door and steps are located. But it is the three large rectangular lighting panels in the ceiling that steal the show. With one each in the lounge, bathroom and bedroom, they tie the interior together creating the impression it is one large space.
Just as clever is the neat integration of the Fiat dashboard into the wider Elegance cab. With careful design and judicious use of black upholstery panels, it appears to be custom-built for the job. The leather upholstered captain’s chair looks the part too, having plenty of room to rotate to face either the TV or the panoramic windscreen.
A drop-down bed is housed above the cab and it is raised and lowered by an electric motor controlled with a wired remote. As it lowers it draws down privacy curtains and it stops about chest height off the floor. An access ladder is provided but agile occupants will probably opt for springing into bed off the dinette settee. One advantage of having the bed above the cab is that it leaves the lounge and dinette free for use when the bed is lowered.
The dinette seating will accommodate six or seven guests should the need arise, all of them comfortably close to the dining table. Mounted fairly low down beside the entry door, the TV can be viewed by all those seated in the lounge except those on the forward-facing dinette seat.
Tucked in behind the dinette, the pristine white kitchen ticks the boxes for both form and function. Careful placement of three inline LPG hobs against the outside wall and the round sink basin above the slide-out pantry means ample bench space remains for other tasks.
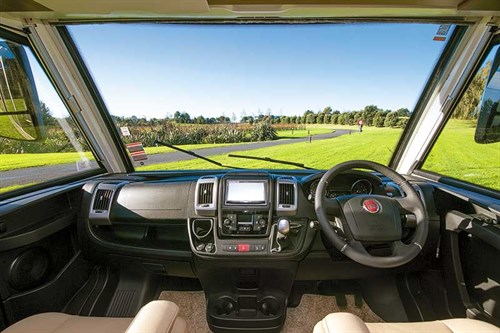
Three long soft-close drawers next to the pantry dominate the remaining space. The slide-out pantry has shelves and a bottle rack built in as well as a slot to accommodate a cleverly conceived bench extension. When the pantry is open this neatly designed extension bridges the gap between the end of the bench and the pantry door, creating useful additional bench space without impeding passing traffic. Conveniently positioned opposite the bench is a ‘Tec Tower’ 160-litre fridge/freezer with an oven/grill unit above.
Two solid sliding doors isolate the bathroom; one from the kitchen, the second from the bedroom. With the kitchen door closed, the bathroom becomes an en suite for the bedroom. With the bedroom door closed, guests have private access to the bathroom facilities.
And what facilities they are. At 1400 by 2100mm, it is one of the largest bathroom areas I have encountered in a motorhome. One side, behind two curved acrylic doors is the shower. It’s extra large with lots of shelves, and lower down a footstep so you can tend to your toes without too much stretching.
Opposite the shower behind sliding tambour doors are the toilet and vanity. They share the space; toilet one end, vanity the other. Everything you need in a bathroom is there with loads of cupboards, good lighting, and big mirrors. And when privacy is needed, yet another sliding door can close off the toilet from the vanity.
This Elegance model has the preferred bed option of many restless sleepers – twin single beds. Their memory foam mattresses over sprung wooden slats and are a nice balance between firm and soft. For those who prefer a larger playpen, memory foam cushions are provided to bridge the gap between the beds.
The Elegance has a double floor that means extra storage capacity and the convenience of a flat floor from cab to bathroom. An Alde heater operating on LPG/240 volts keeps the interior warm and a comprehensive audio/visual system is fitted as standard. There are four 240-volt power points, one each in the bathroom, bedroom, kitchen, and below the dinette seat. There are two USB ports, one above the dinette seat and one beside the bed over the cab.
The vehicle specifications for the Fiat Ducato are listed separately but other driver-friendly features items include cruise control, cab air conditioning, and electrically adjusted and heated rear vision mirrors.
The Elegance i840 retails from $246,900 including GST and on-road costs.
Pros
- The interior lighting
- The stylish kitchen with the innovative bench extension.
- The spacious ablutions department
- The twin beds.
Cons
- More 240volt plugs and 12volt USB ports.

