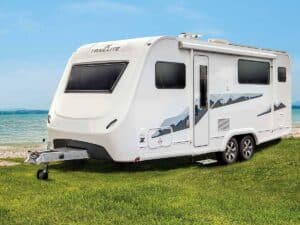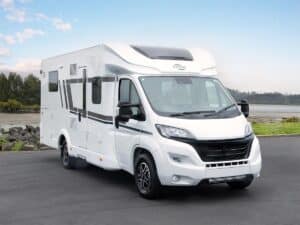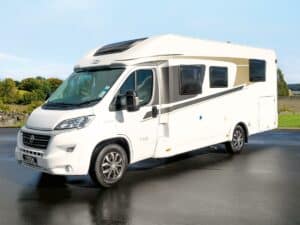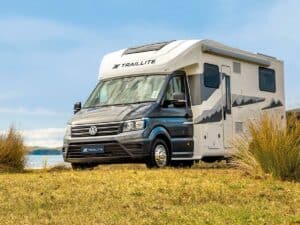Australian manufacturer Avida is known for its wide range of motorhomes, everything from the 9590mm Isuzu-based Longreach to the 5998mm Spirit van conversion. Most have fixed beds, but the Avida Leura is one of the few that has a drop-down bed.
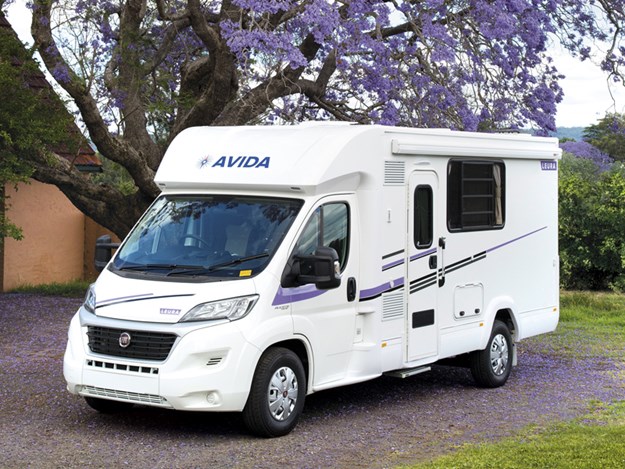
The configuration is more or less essential in the B-class Leura because the vehicle has an external length of 6714mm. Not surprisingly, it is based on the ubiquitous Fiat Ducato cab chassis, which has a GVM of 4400kg. In this case, Avida has used the Multijet 150, which comes with a 2.3-litre 109kW/350Nm turbo-diesel and Fiat’s six-speed AMT gearbox.
The Leura is built using a fully welded metal frame for the walls, floor and roof. Fibreglass composite sandwich panels are used for the walls. The one-piece floor panel is similar but has a ply-timber sheet above and aluminium sheeting below for underfloor protection. Moulded fibreglass is used for the front and rear panels. Foam sheet filler is used for insulation and reducing road noise.
Most RV manufacturers have moved to double-glazed acrylic windows, but on some of its models, like the Leura, Avida still uses the Hehr multi-awning glass fittings. They are sometimes a bit awkward to crank open, but the glass is more scratch-proof than polyplastic. The door is also a Hehr fitting and has a separate insect screen, but it’s not a security item.
In a motorhome this size, there isn’t going to be much external storage. Apart from the usual gas and toilet cassette bins, there is one bin on the mid nearside, which is really the under-seat area. Unlike their European counterparts, Australian manufacturers haven’t yet mastered the concept of one or two keys for everything - there’s a bunch of keys for all the various compartments.
I’ve seen several layouts with a drop-down bed, but the Leura’s is a little different to the usual. The drop-down bed and sideways-facing loungers occupy the middle area. A full-width bathroom takes up the rear-wall area, leaving the space behind the driver’s cab for the kitchen.
Swivel seats are fitted to the Fiat cab as per usual but don’t integrate with anything. Rather, they provide a bit of seating when the bed is lowered into the sleeping position. Even with the slightly crowded front area, the cab access is still good. Of note is the all-round shelf area above the cab seats.
Earlier versions of the Leura had an offside kitchen with an under-bench fridge. This later-generation Leura has the slimline Thetford 141-litre fridge mounted behind the passenger seat, resulting in a bigger fridge and a kitchen bench with a generous amount of drawer and cupboard space.
Fitted into the benchtop is a two-burner hob positioned sideways and a large stainless-steel sink and drainer. Two neat touches in the kitchen are the easy-to-clean glossy splashback and the spice rack. Lounging Although it looks like the two inwards-facing loungers might form a second bed, they don’t.
Instead, they are designed very much for laid-back comfort for two people. (Although if needed, I reckon four could sit around the Zwaardvis mount table without too much trouble.) A benefit of this type of table mount is that it is quite steady yet can be moved around easily if needed. Windows on either side provide good cross-flow ventilation.
Given that the TV is mounted on the offside wall of the bathroom, that isn’t too bad a viewing position from both seats. Between the lounge area and the bathroom are a couple of cabinets, the offside one being half-height and offering only cubby-hole storage and a bit of shelf space, mostly because the gas-cylinder bin is below and the TV above.
On the opposite side, the full-height wardrobe has hanging space and a couple of shelves. The lowest compartment is where the house battery and mains charger are to be found. There’s also the 12-volt fuse panel but, given the battery position, it’s quite hard to see, let alone change a fuse.
Lowering the bed is relatively easy. Remove both wall cushions, stash them on the floor and push the button above the doorway. Unlike several electric-bed designs, the drive mechanism is located away from the bed and is wall-mounted. It’s still a smooth operation even though the mechanism looks a bit clunky.
With the wall cushions removed, the bed can be lowered far enough and isn’t a challenge to clamber in and out of. But there’s no bathroom access for the front sleeper without climbing over the bed. Neither bed occupant gets a bedside reading light.
One of the benefits of the drop-down bed arrangement is that there’s enough space for a full bathroom. It comes with a separate shower cubicle, Thetford cassette toilet, a vanity cabinet with washbasin, a cupboard and a fair-sized wall mirror.
Instead of a standard shower door, Avida has fitted a roller-blind. It does save a bit of space, but I reckon it should be left closed to dry. Both the shower cubicle and toilet have fan hatches above, ensuring a good ventilation flow.
The Leura is a reasonably basic motorhome, so while there is a 100AH house battery, solar panels are an option, as is a roof-mounted air conditioner. For the water supplies, there’s a 124-litre fresh-water tank, 100-litre grey tank and a 10-litre Truma hot-water heater. Both are 240 volts, and USB hubs are fitted in the rear area, but a couple more mains power points around the kitchen and nearside lounge wouldn’t go astray.
In some ways, the Leura has a slightly unusual layout and is undoubtedly a little different to the range of European-built motorhomes currently available here. That said, it has a practical layout with the twin benefits of a decent sort of lounge/dining area and a bed that does not have to be made up every night. For a couple, it might well be the way to travel around this fair land.
Find out more at almgroup.co.nz
Find more motorhomes, RVs and caravans for sale in NZ

The configuration is more or less essential in the B-class Leura because the vehicle has an external length of 6714mm. Not surprisingly, it is based on the ubiquitous Fiat Ducato cab chassis, which has a GVM of 4400kg. In this case, Avida has used the Multijet 150, which comes with a 2.3-litre 109kW/350Nm turbo-diesel and Fiat’s six-speed AMT gearbox.
Body build
The Leura is built using a fully welded metal frame for the walls, floor and roof. Fibreglass composite sandwich panels are used for the walls. The one-piece floor panel is similar but has a ply-timber sheet above and aluminium sheeting below for underfloor protection. Moulded fibreglass is used for the front and rear panels. Foam sheet filler is used for insulation and reducing road noise.
Most RV manufacturers have moved to double-glazed acrylic windows, but on some of its models, like the Leura, Avida still uses the Hehr multi-awning glass fittings. They are sometimes a bit awkward to crank open, but the glass is more scratch-proof than polyplastic. The door is also a Hehr fitting and has a separate insect screen, but it’s not a security item.
In a motorhome this size, there isn’t going to be much external storage. Apart from the usual gas and toilet cassette bins, there is one bin on the mid nearside, which is really the under-seat area. Unlike their European counterparts, Australian manufacturers haven’t yet mastered the concept of one or two keys for everything - there’s a bunch of keys for all the various compartments.
Inside
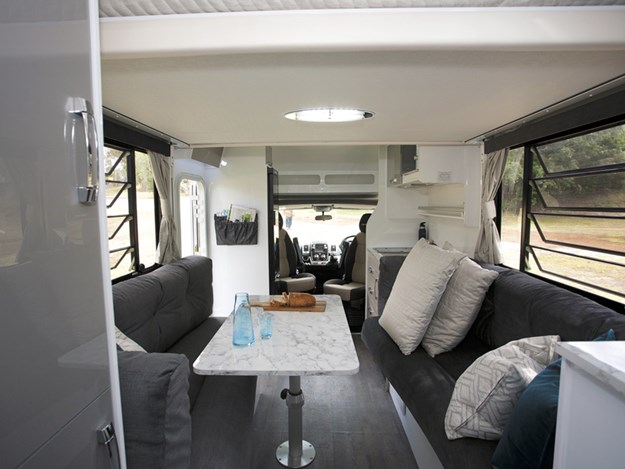 |
|
The underbed lounge area is reasonably spacious for two |
I’ve seen several layouts with a drop-down bed, but the Leura’s is a little different to the usual. The drop-down bed and sideways-facing loungers occupy the middle area. A full-width bathroom takes up the rear-wall area, leaving the space behind the driver’s cab for the kitchen.
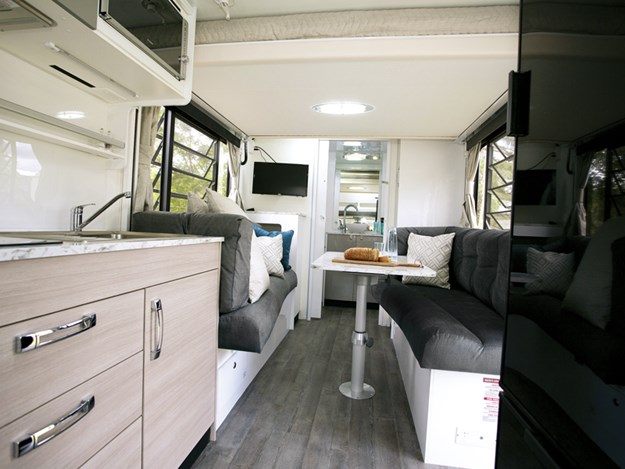 |
|
There’s room to move behind the driver’s cab |
Swivel seats are fitted to the Fiat cab as per usual but don’t integrate with anything. Rather, they provide a bit of seating when the bed is lowered into the sleeping position. Even with the slightly crowded front area, the cab access is still good. Of note is the all-round shelf area above the cab seats.
Front kitchen
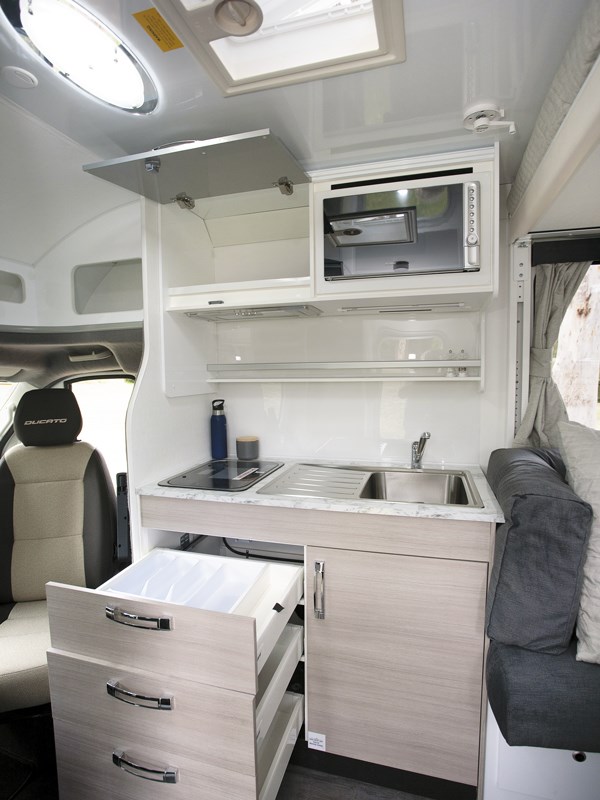 |
|
The kitchen drawers are spacious |
Earlier versions of the Leura had an offside kitchen with an under-bench fridge. This later-generation Leura has the slimline Thetford 141-litre fridge mounted behind the passenger seat, resulting in a bigger fridge and a kitchen bench with a generous amount of drawer and cupboard space.
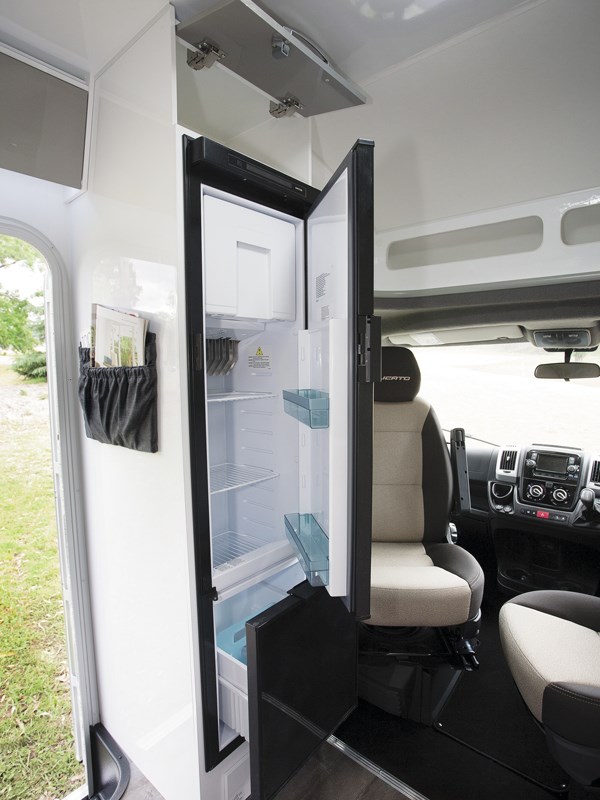 |
|
The slimline fridge works well in this location |
Fitted into the benchtop is a two-burner hob positioned sideways and a large stainless-steel sink and drainer. Two neat touches in the kitchen are the easy-to-clean glossy splashback and the spice rack. Lounging Although it looks like the two inwards-facing loungers might form a second bed, they don’t.
Instead, they are designed very much for laid-back comfort for two people. (Although if needed, I reckon four could sit around the Zwaardvis mount table without too much trouble.) A benefit of this type of table mount is that it is quite steady yet can be moved around easily if needed. Windows on either side provide good cross-flow ventilation.
Given that the TV is mounted on the offside wall of the bathroom, that isn’t too bad a viewing position from both seats. Between the lounge area and the bathroom are a couple of cabinets, the offside one being half-height and offering only cubby-hole storage and a bit of shelf space, mostly because the gas-cylinder bin is below and the TV above.
On the opposite side, the full-height wardrobe has hanging space and a couple of shelves. The lowest compartment is where the house battery and mains charger are to be found. There’s also the 12-volt fuse panel but, given the battery position, it’s quite hard to see, let alone change a fuse.
By night
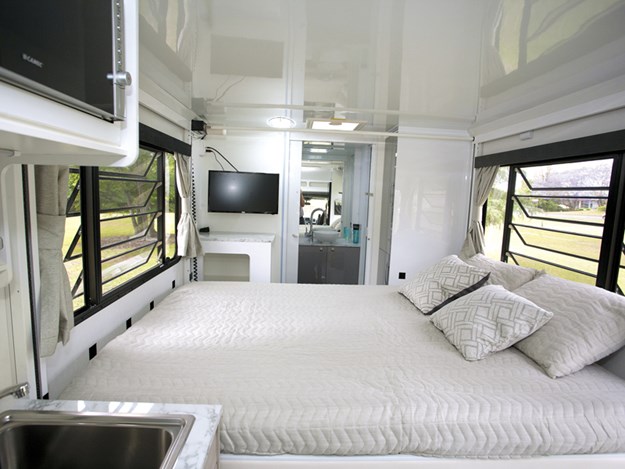 |
|
When fully lowered, the bed is easy to get in and out of |
Lowering the bed is relatively easy. Remove both wall cushions, stash them on the floor and push the button above the doorway. Unlike several electric-bed designs, the drive mechanism is located away from the bed and is wall-mounted. It’s still a smooth operation even though the mechanism looks a bit clunky.
With the wall cushions removed, the bed can be lowered far enough and isn’t a challenge to clamber in and out of. But there’s no bathroom access for the front sleeper without climbing over the bed. Neither bed occupant gets a bedside reading light.
Full bathroom
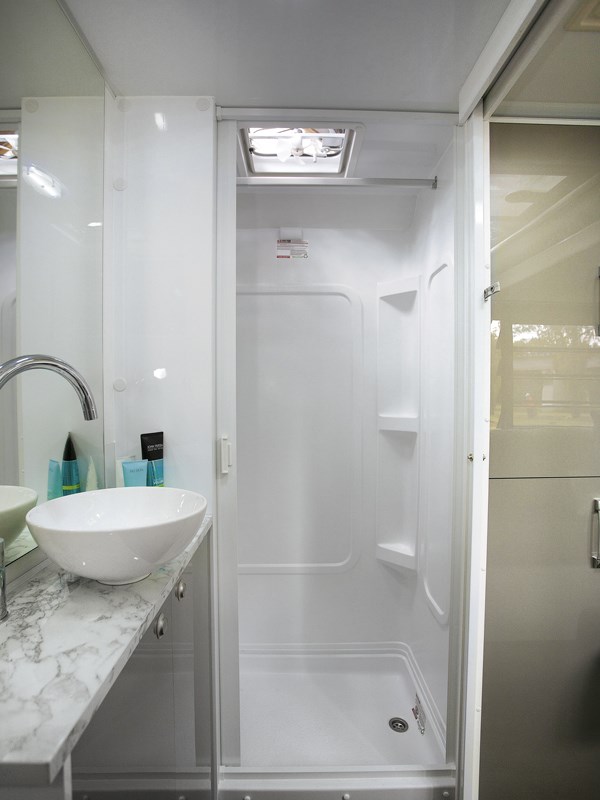 |
|
The full-width bathroom includes a separate shower |
One of the benefits of the drop-down bed arrangement is that there’s enough space for a full bathroom. It comes with a separate shower cubicle, Thetford cassette toilet, a vanity cabinet with washbasin, a cupboard and a fair-sized wall mirror.
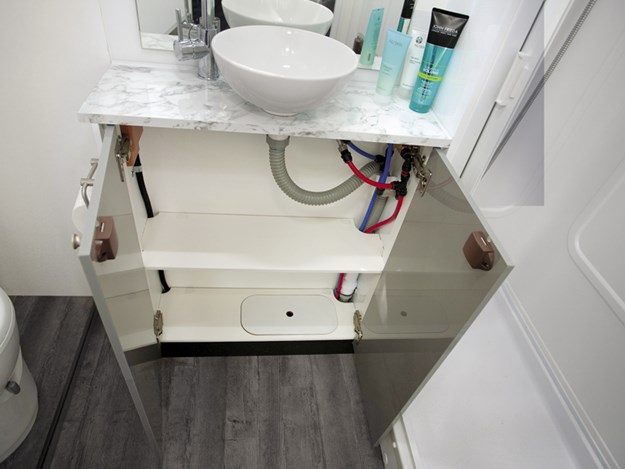 |
|
Minimal plumbing intrusion in the vanity cabinet |
Instead of a standard shower door, Avida has fitted a roller-blind. It does save a bit of space, but I reckon it should be left closed to dry. Both the shower cubicle and toilet have fan hatches above, ensuring a good ventilation flow.
Utilities
The Leura is a reasonably basic motorhome, so while there is a 100AH house battery, solar panels are an option, as is a roof-mounted air conditioner. For the water supplies, there’s a 124-litre fresh-water tank, 100-litre grey tank and a 10-litre Truma hot-water heater. Both are 240 volts, and USB hubs are fitted in the rear area, but a couple more mains power points around the kitchen and nearside lounge wouldn’t go astray.
Overall
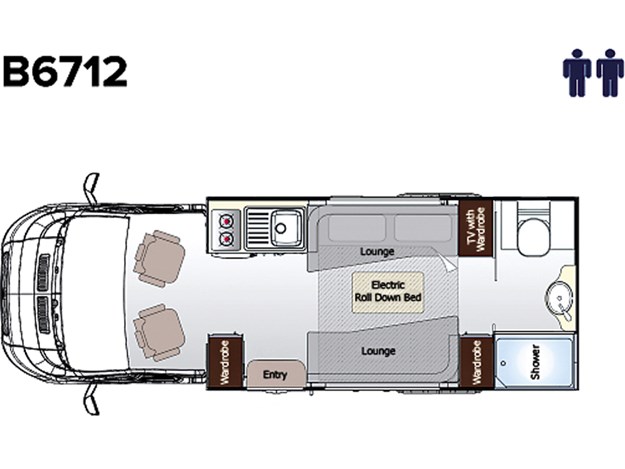 |
|
Floor plan |
In some ways, the Leura has a slightly unusual layout and is undoubtedly a little different to the range of European-built motorhomes currently available here. That said, it has a practical layout with the twin benefits of a decent sort of lounge/dining area and a bed that does not have to be made up every night. For a couple, it might well be the way to travel around this fair land.
Pros
- Small- to mid-sized motorhome.
- Easy driving.
- Lounge area.
- Full-width bathroom.
- Good capacity fridge.
- Internal storage.
Cons
- No bedside reading lights.
- Poor 12-volt fuse block access.
- Some power-point locations.
- Limited bathroom access when the bed is lowered.
Avida Leura specifications
| Chassis | Fiat Ducato |
| Engine | 2.3L 109kW/350Nm |
| Transmission | 6-speed AMT |
| Berths | 2 |
| Approx overall length | 6714mm |
| Approx overall width | 2320mm |
| Water tanks | Fresh: 124L Grey: 100L |
| Gas | 2 x 4kg |
| GVM | 4400kg |
Price as reviewed: $151,161, incl GST and on-road costs
Find out more at almgroup.co.nz
Find more motorhomes, RVs and caravans for sale in NZ

